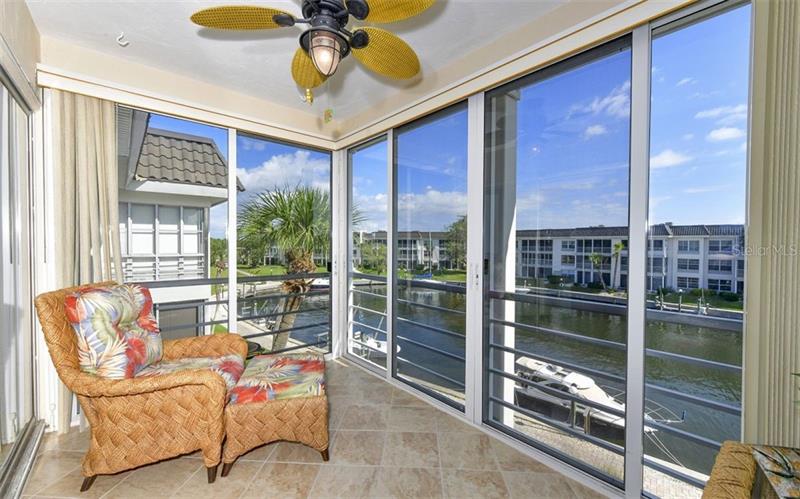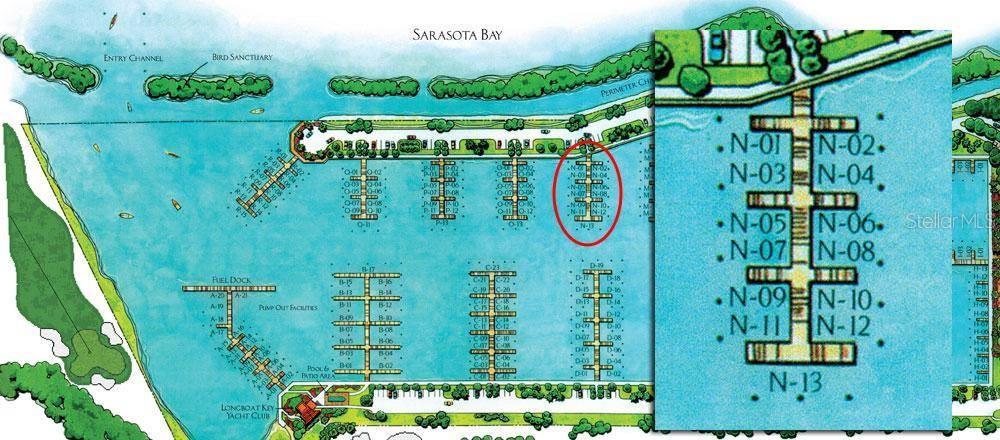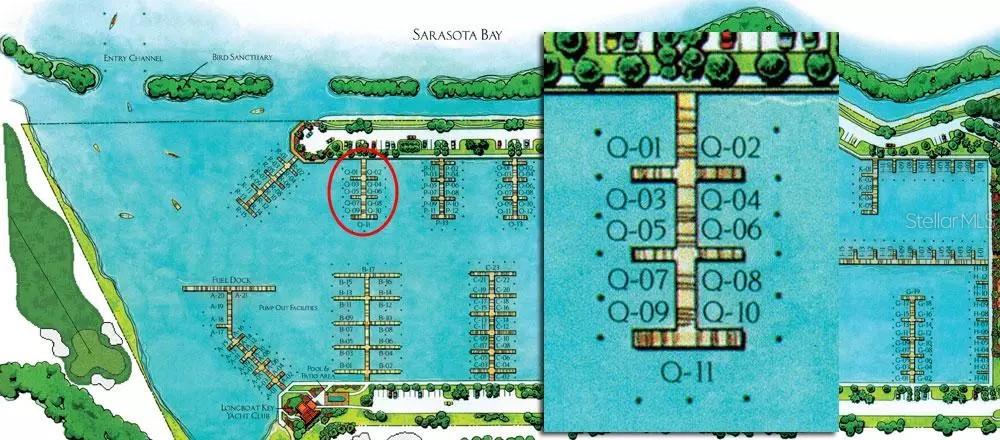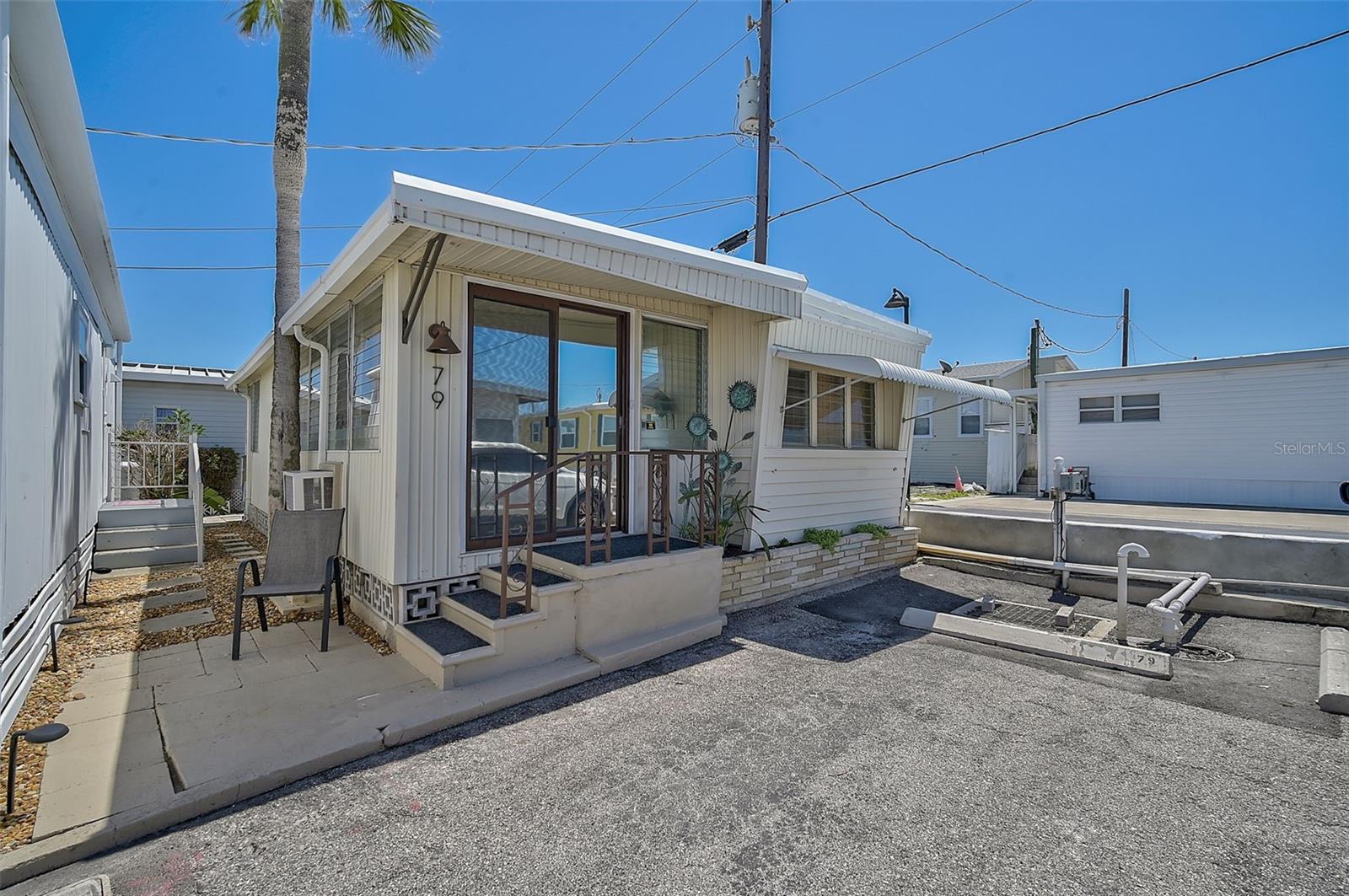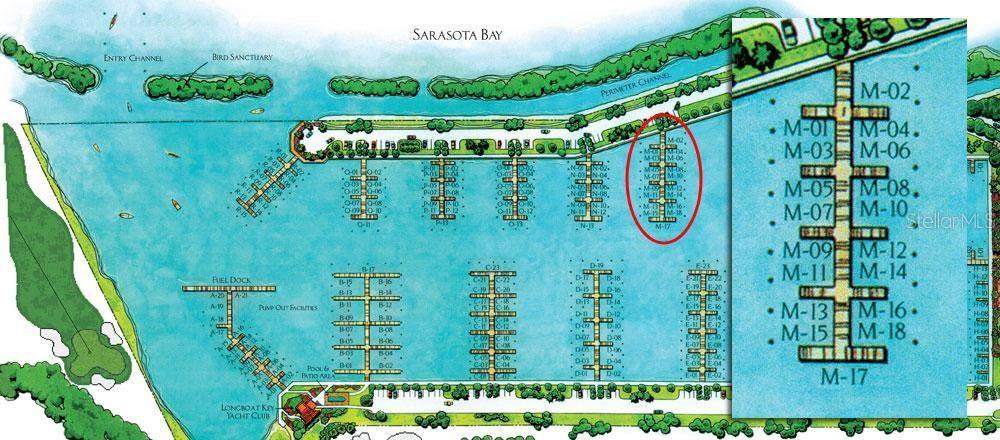4360 Chatham Dr #f304, Longboat Key, Florida
List Price: $249,000
MLS Number:
A4479336
- Status: Sold
- Sold Date: Nov 16, 2020
- DOM: 3 days
- Square Feet: 747
- Bedrooms: 1
- Baths: 1
- City: LONGBOAT KEY
- Zip Code: 34228
- Year Built: 1969
Misc Info
Subdivision: Longboat Harbour
Annual Taxes: $1,942
Age Restrictions: 1
Water Front: Bay/Harbor
Water View: Bay/Harbor - Partial, Canal
Water Access: Bay/Harbor, Gulf/Ocean
Water Extras: Dock - Slip 1st Come, Dock w/Electric, Dock w/Water Supply, Sailboat Water, Seawall - Concrete
Request the MLS data sheet for this property
Sold Information
CDD: $249,000
Sold Price per Sqft: $ 333.33 / sqft
Home Features
Appliances: Dishwasher, Range, Refrigerator
Flooring: Carpet, Porcelain Tile
Air Conditioning: Central Air
Exterior: Irrigation System, Lighting, Outdoor Grill, Outdoor Shower, Sauna, Sliding Doors, Storage, Tennis Court(s)
Garage Features: Assigned, Covered, Guest
Room Dimensions
- Map
- Street View
