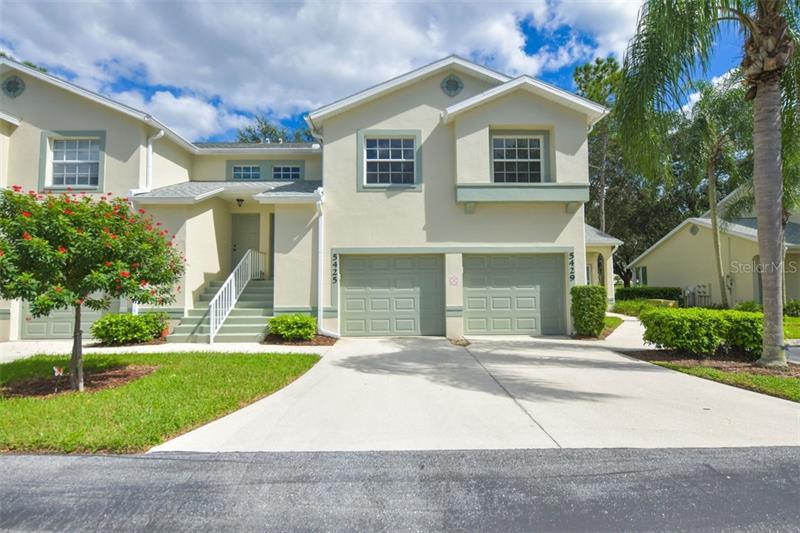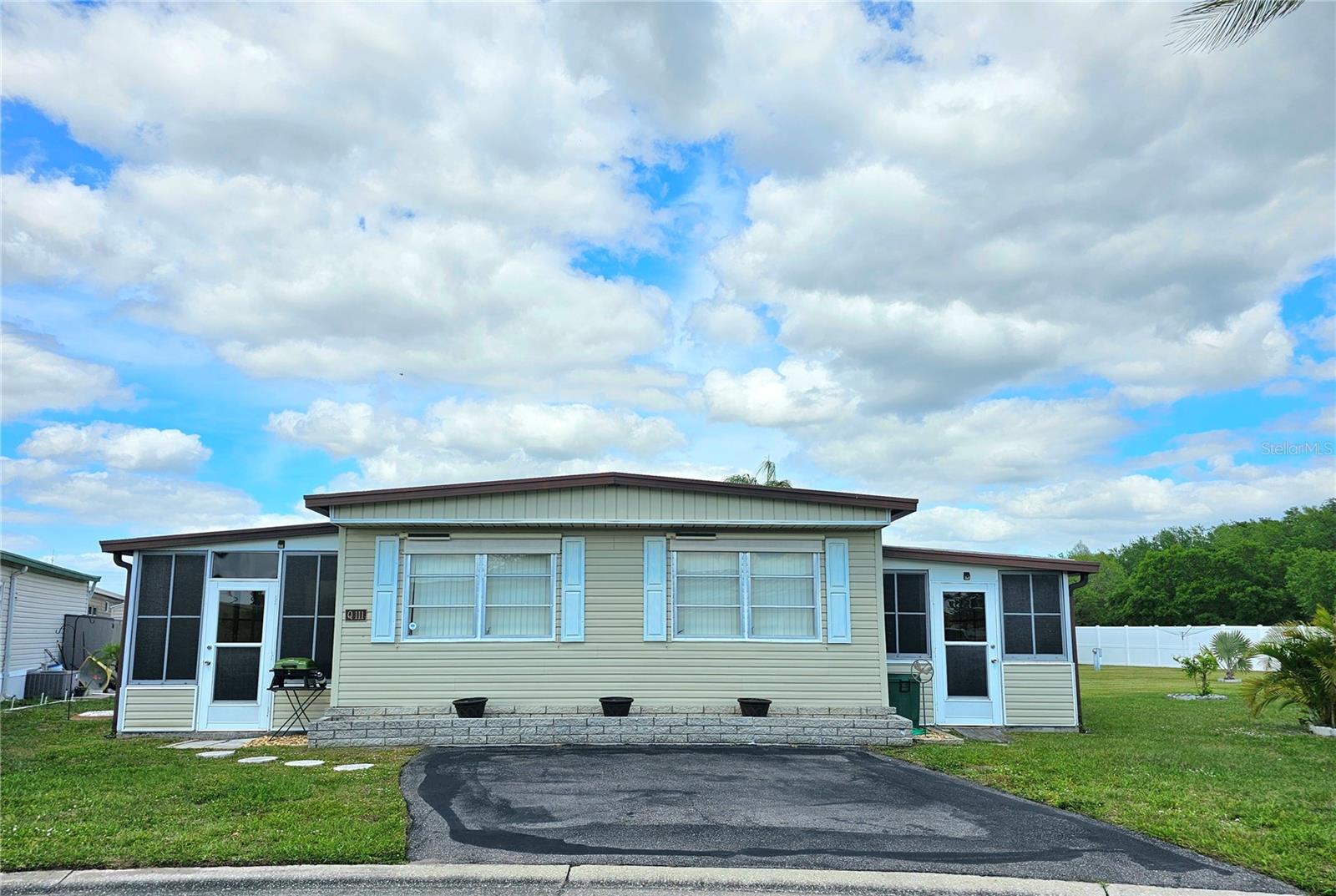5425 Fair Oaks St #5425, Bradenton, Florida
List Price: $199,750
MLS Number:
A4479699
- Status: Sold
- Sold Date: Feb 26, 2021
- DOM: 111 days
- Square Feet: 1208
- Bedrooms: 3
- Baths: 2
- Garage: 1
- City: BRADENTON
- Zip Code: 34203
- Year Built: 1996
- HOA Fee: $430
- Payments Due: Monthly
Misc Info
Subdivision: Tara Plantation Gardens Ii&iii
Annual Taxes: $2,003
HOA Fee: $430
HOA Payments Due: Monthly
Request the MLS data sheet for this property
Sold Information
CDD: $184,000
Sold Price per Sqft: $ 152.32 / sqft
Home Features
Appliances: Dishwasher, Disposal, Range, Refrigerator
Flooring: Ceramic Tile, Vinyl
Air Conditioning: Central Air
Exterior: Balcony
Room Dimensions
- Map
- Street View





























































