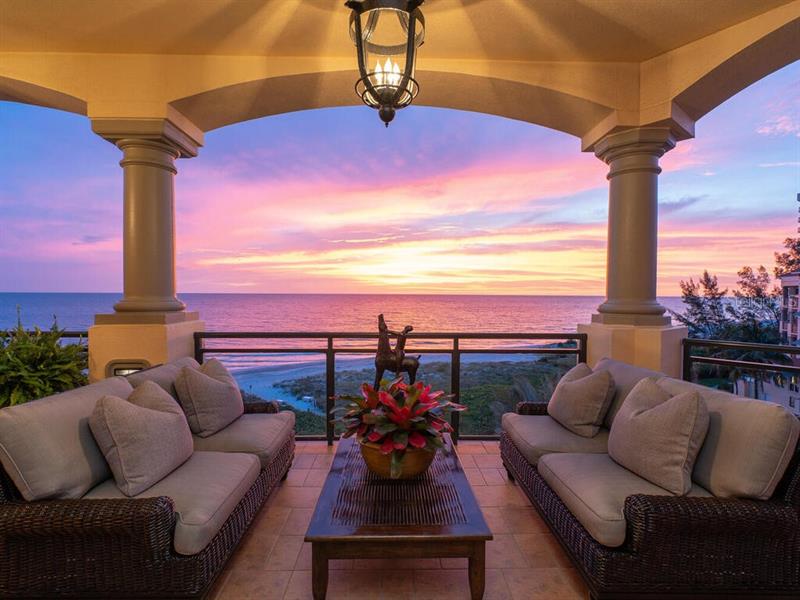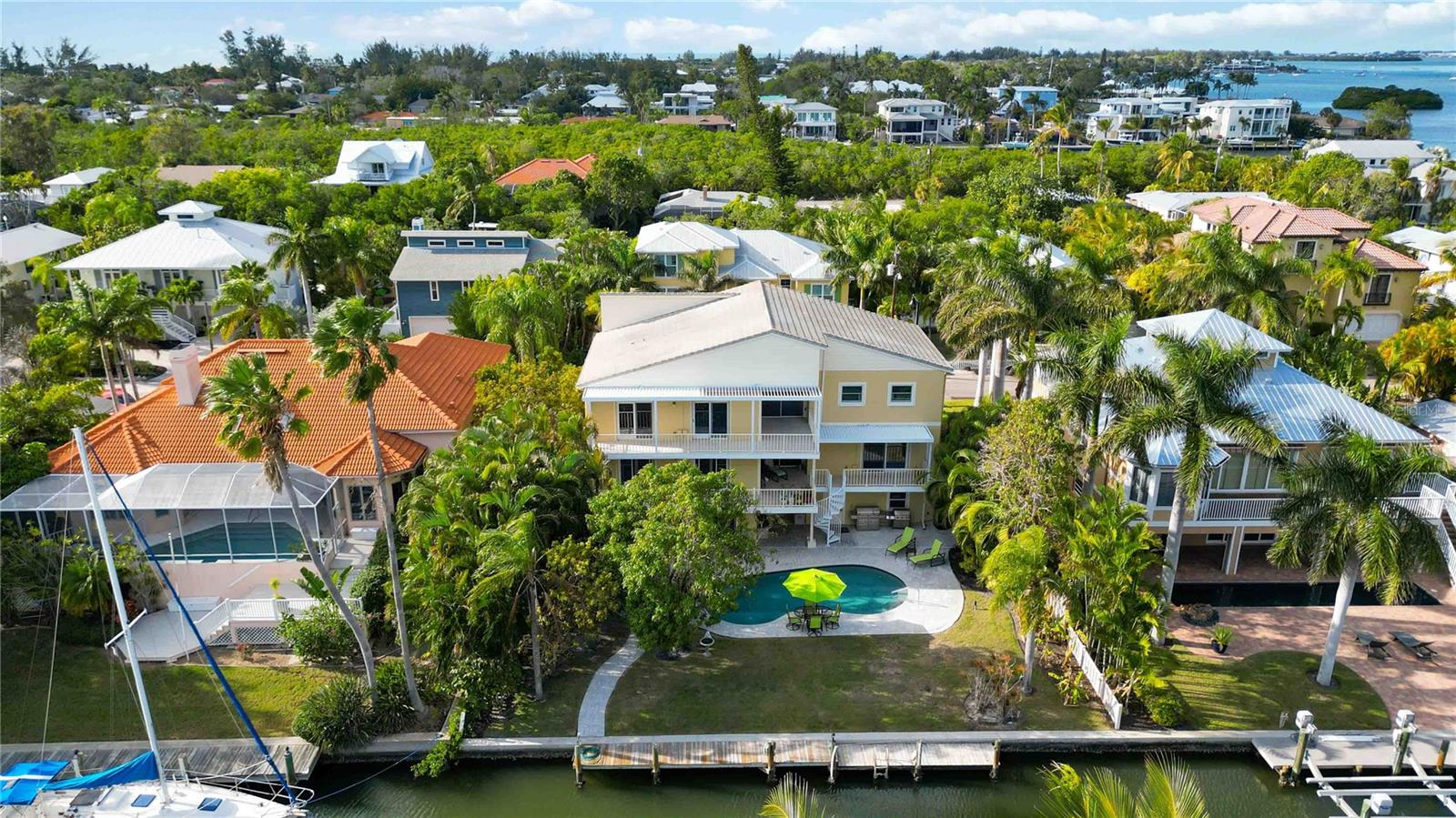2333 Gulf Of Mexico Dr #1c4, Longboat Key, Florida
List Price: $3,999,000
MLS Number:
A4479999
- Status: Sold
- Sold Date: Apr 30, 2021
- DOM: 10 days
- Square Feet: 3540
- Bedrooms: 4
- Baths: 4
- Half Baths: 1
- Garage: 2
- City: LONGBOAT KEY
- Zip Code: 34228
- Year Built: 1997
Misc Info
Subdivision: Vizcaya At Longboat Key Ph 01
Annual Taxes: $32,666
Water Front: Beach - Private, Gulf/Ocean
Water View: Bay/Harbor - Partial, Beach, Gulf/Ocean - Full
Water Access: Beach - Private, Gulf/Ocean
Request the MLS data sheet for this property
Sold Information
CDD: $3,900,000
Sold Price per Sqft: $ 1,101.69 / sqft
Home Features
Appliances: Built-In Oven, Cooktop, Dishwasher, Disposal, Dryer, Electric Water Heater, Microwave, Range Hood, Refrigerator, Washer
Flooring: Other, Travertine
Fireplace: Living Room, Wood Burning
Air Conditioning: Central Air
Exterior: Balcony, French Doors, Hurricane Shutters, Lighting, Outdoor Grill, Outdoor Shower, Sauna, Sidewalk, Sliding Doors, Tennis Court(s)
Garage Features: Circular Driveway, Garage Door Opener, Ground Level, Guest, Under Building, Workshop in Garage
Room Dimensions
Schools
- Elementary: Southside Elementary
- High: Booker High
- Map
- Street View












































































