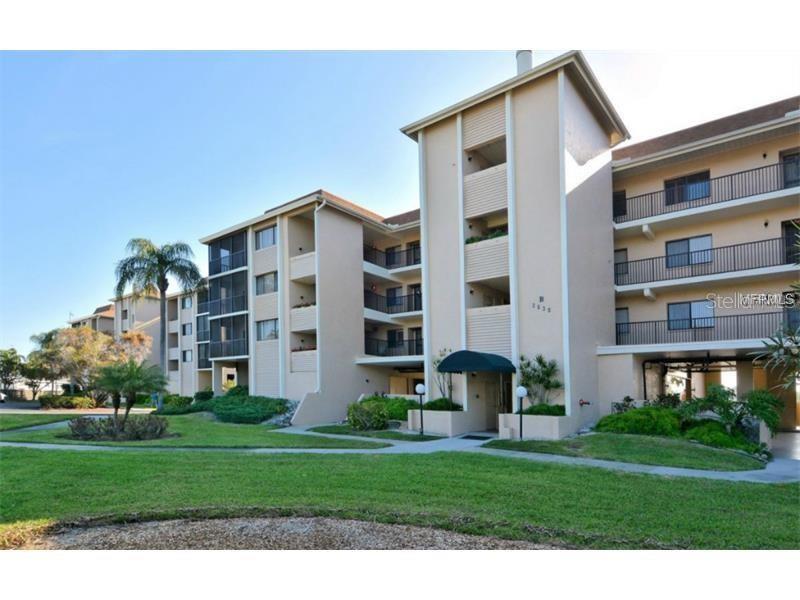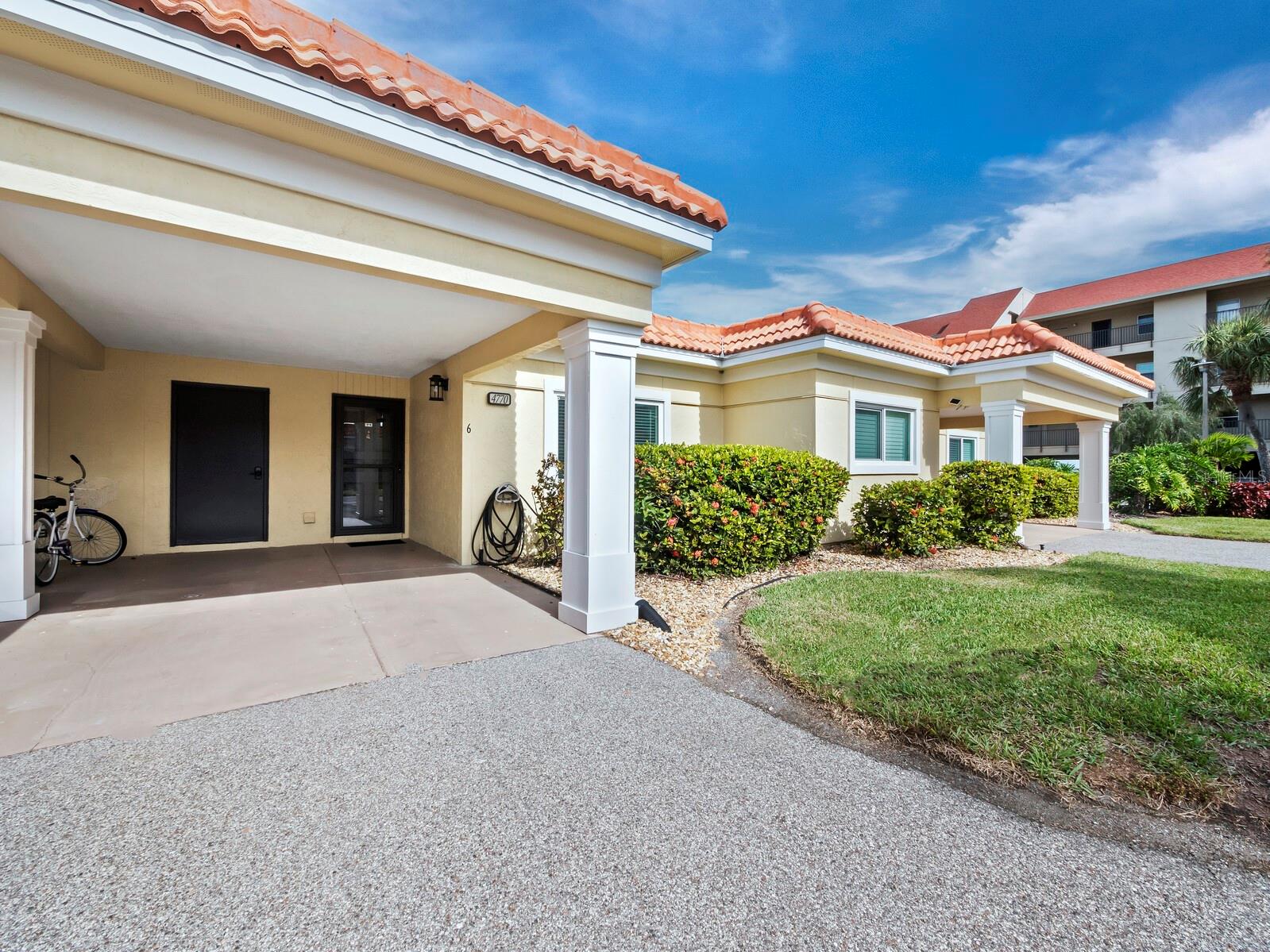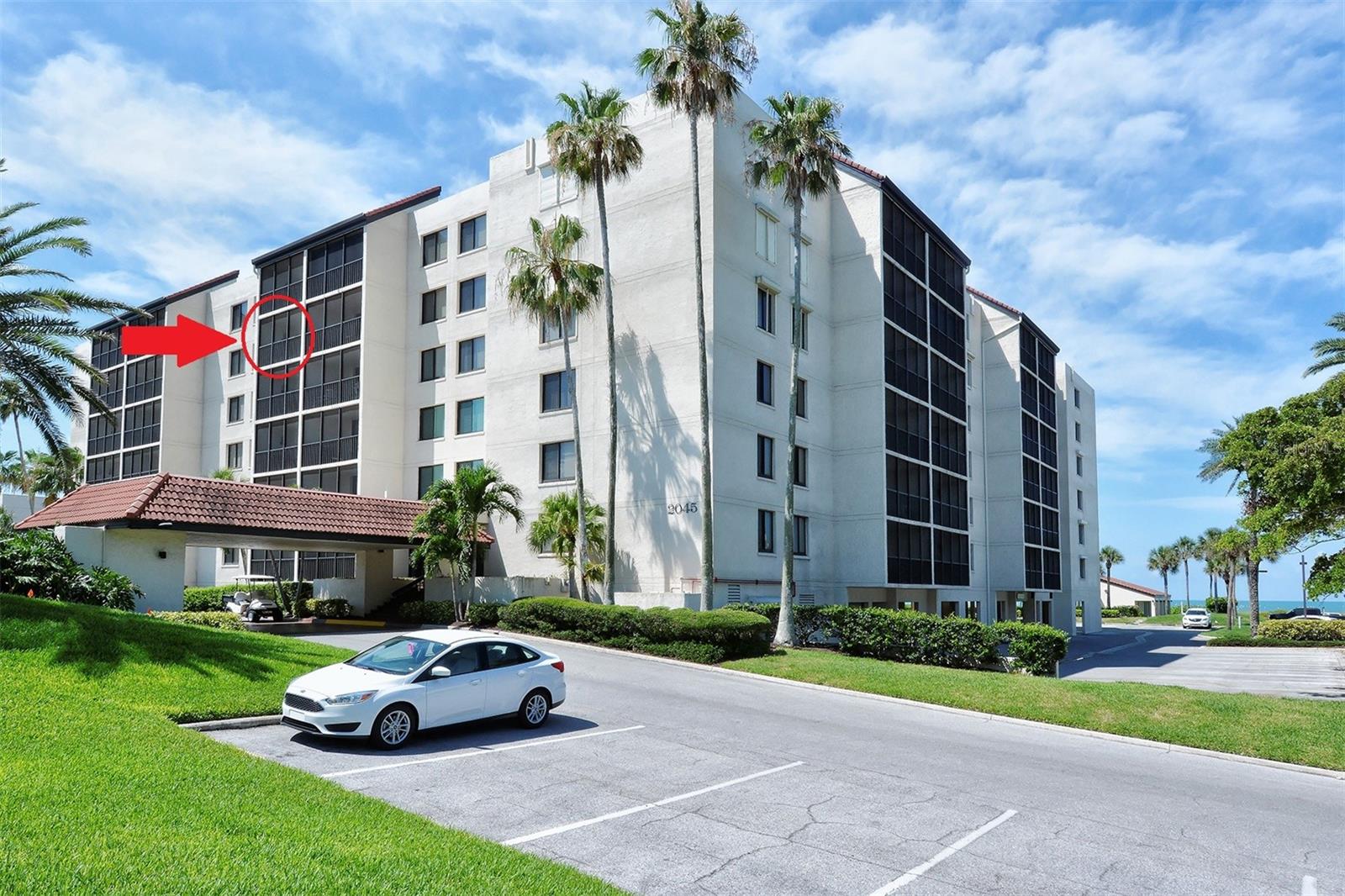3630 Gulf Of Mexico Dr #103, Longboat Key, Florida
List Price: $499,000
MLS Number:
A4480198
- Status: Sold
- Sold Date: Jan 15, 2021
- DOM: 65 days
- Square Feet: 1479
- Bedrooms: 2
- Baths: 2
- City: LONGBOAT KEY
- Zip Code: 34228
- Year Built: 1980
Misc Info
Subdivision: Buttonwood Cove
Annual Taxes: $5,789
Water Front: Bay/Harbor, Beach - Private, Intracoastal Waterway
Water View: Bay/Harbor - Full
Water Access: Beach - Access Deeded, Beach - Private, Gulf/Ocean to Bay, Intracoastal Waterway
Lot Size: 5 to less than 10
Request the MLS data sheet for this property
Sold Information
CDD: $478,000
Sold Price per Sqft: $ 323.19 / sqft
Home Features
Appliances: Dishwasher, Disposal, Dryer, Electric Water Heater, Exhaust Fan, Microwave, Range, Refrigerator, Washer
Flooring: Carpet, Ceramic Tile
Air Conditioning: Central Air
Exterior: Irrigation System, Outdoor Grill, Outdoor Shower, Sliding Doors, Storage, Tennis Court(s)
Room Dimensions
Schools
- Elementary: Southside Elementary
- High: Booker High
- Map
- Street View






























