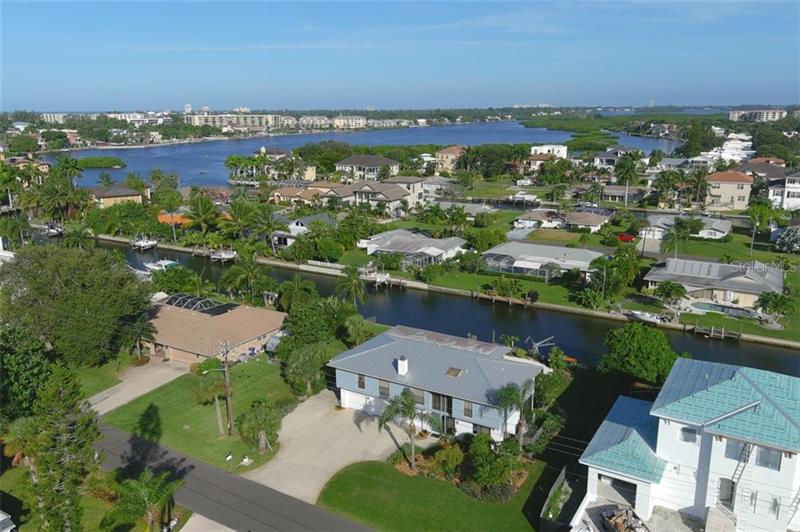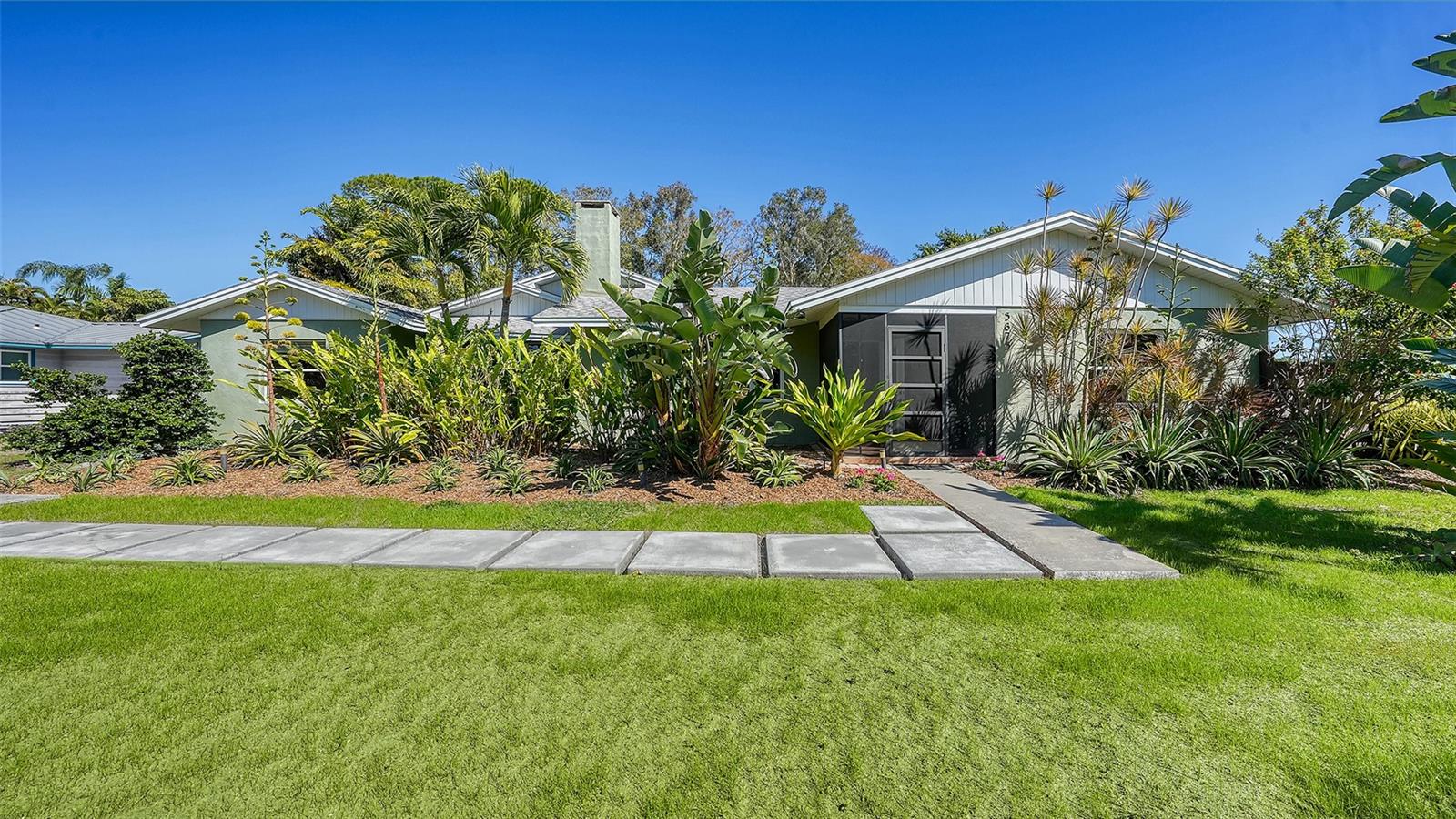1601 Ridgewood Ln, Sarasota, Florida
List Price: $1,100,000
MLS Number:
A4480384
- Status: Sold
- Sold Date: Dec 15, 2020
- DOM: 25 days
- Square Feet: 2282
- Bedrooms: 4
- Baths: 3
- Garage: 4
- City: SARASOTA
- Zip Code: 34231
- Year Built: 1978
Misc Info
Subdivision: Aqualane Estates 3rd
Annual Taxes: $4,543
Water Front: Canal - Saltwater
Water View: Canal
Water Access: Canal - Saltwater, Intracoastal Waterway
Water Extras: Davits, Dock - Wood, Dock w/Electric, Lift, Sailboat Water, Seawall - Concrete
Lot Size: 1/4 to less than 1/2
Request the MLS data sheet for this property
Sold Information
CDD: $925,000
Sold Price per Sqft: $ 405.35 / sqft
Home Features
Appliances: Cooktop, Dishwasher, Disposal, Electric Water Heater, Microwave, Range, Refrigerator, Washer
Flooring: Ceramic Tile
Fireplace: Wood Burning
Air Conditioning: Central Air
Exterior: Outdoor Shower, Rain Gutters, Sliding Doors, Storage
Garage Features: Ground Level, Workshop in Garage
Room Dimensions
- Map
- Street View



















































