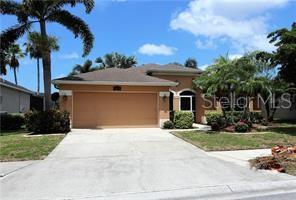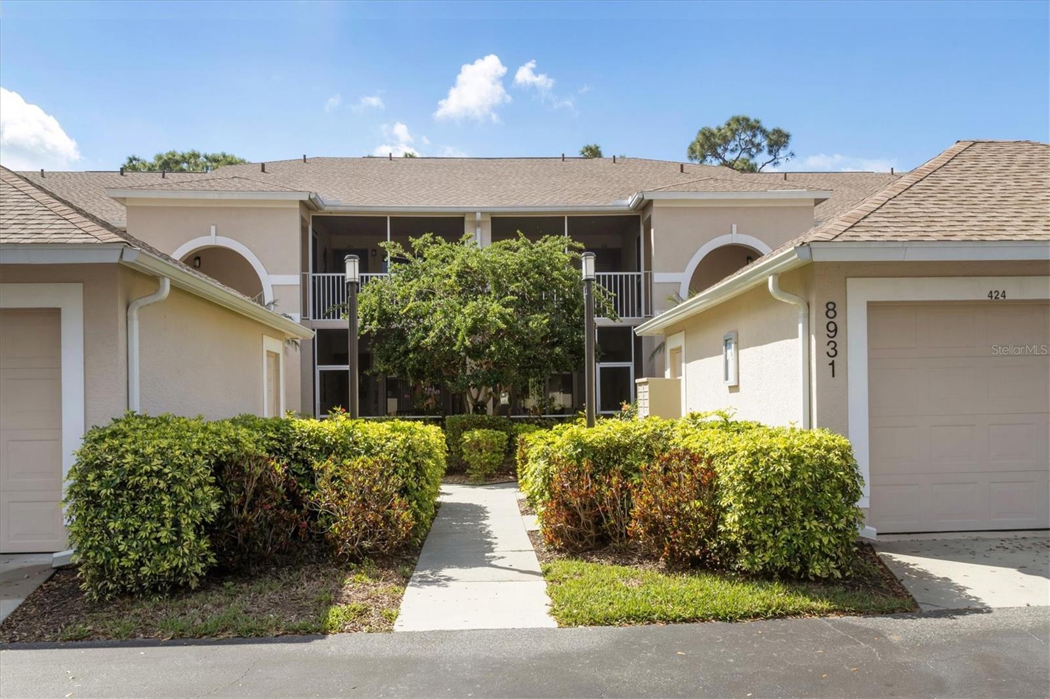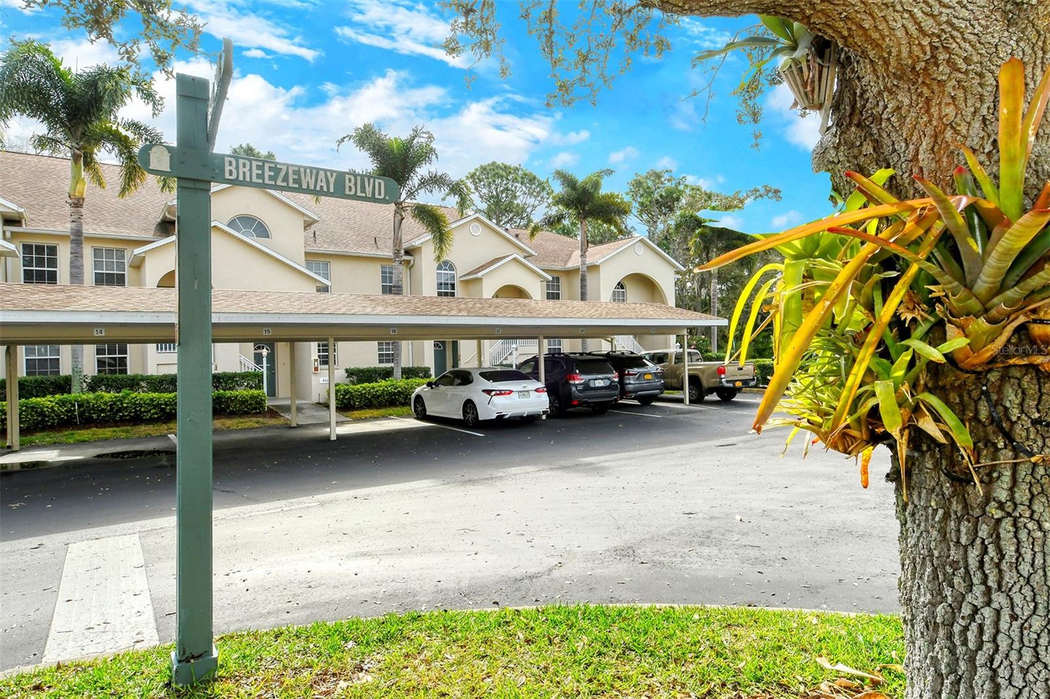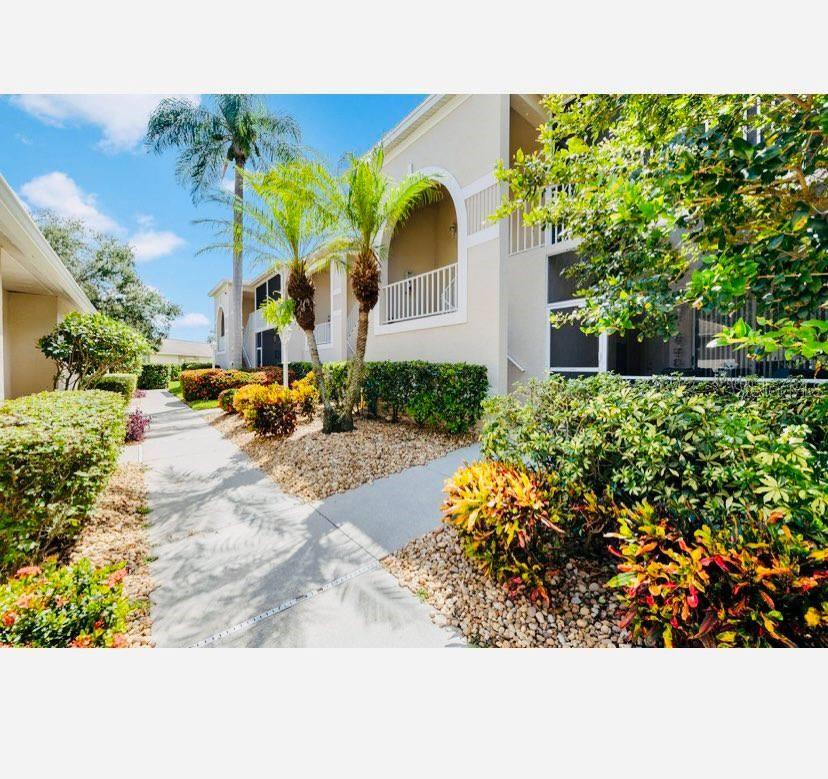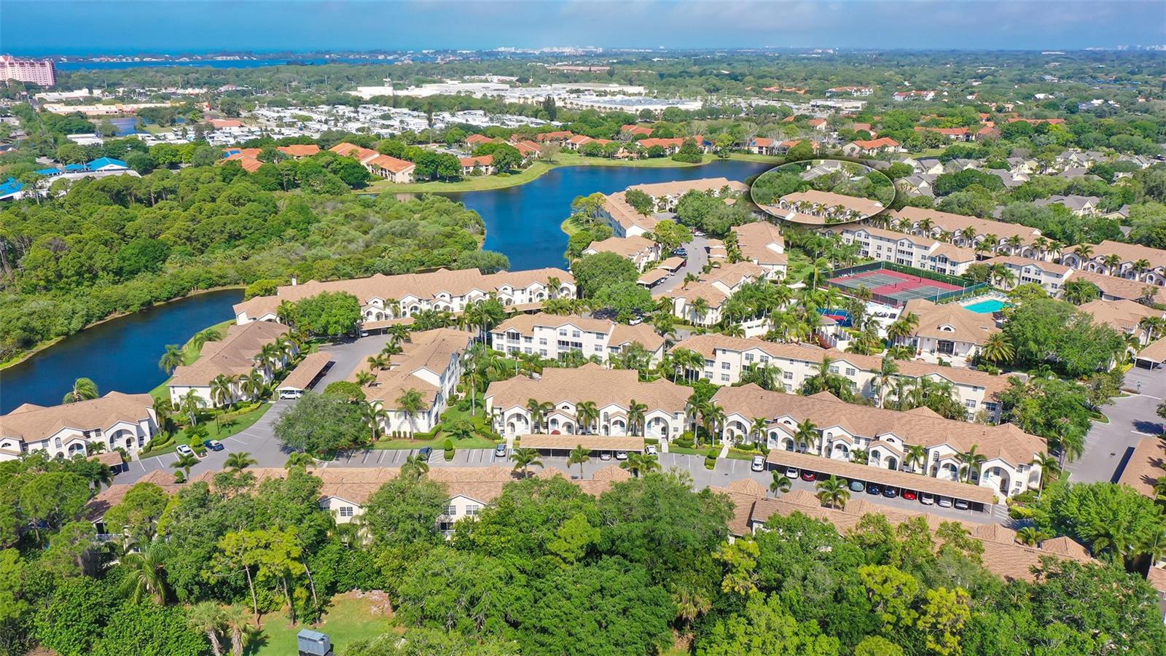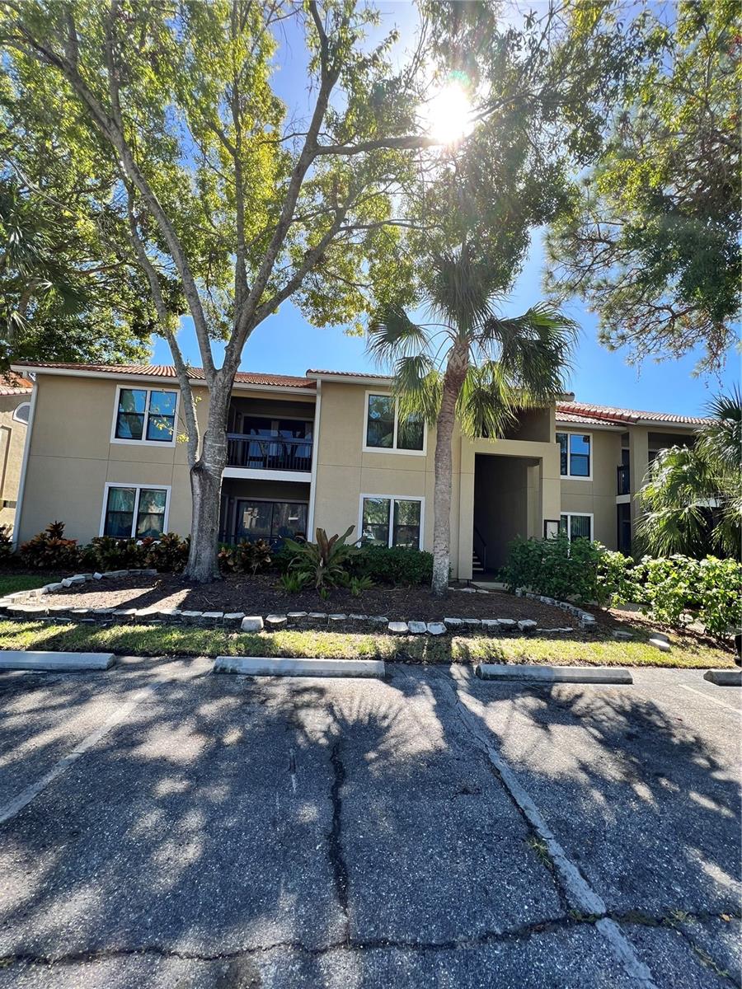6358 Sturbridge Ct, Sarasota, Florida
List Price: $349,000
MLS Number:
A4480857
- Status: Sold
- Sold Date: Mar 10, 2021
- DOM: 92 days
- Square Feet: 1490
- Bedrooms: 3
- Baths: 2
- Garage: 2
- City: SARASOTA
- Zip Code: 34238
- Year Built: 1998
- HOA Fee: $385
- Payments Due: Semi-Annually
Misc Info
Subdivision: Wellington Chase
Annual Taxes: $3,365
HOA Fee: $385
HOA Payments Due: Semi-Annually
Water View: Pond
Lot Size: 0 to less than 1/4
Request the MLS data sheet for this property
Sold Information
CDD: $339,000
Sold Price per Sqft: $ 227.52 / sqft
Home Features
Appliances: Dishwasher, Disposal, Electric Water Heater, Range, Refrigerator
Flooring: Porcelain Tile
Air Conditioning: Central Air
Exterior: Sidewalk
Garage Features: Driveway, Garage Door Opener, On Street
Room Dimensions
Schools
- Elementary: Ashton Elementary
- High: Riverview High
- Map
- Street View
