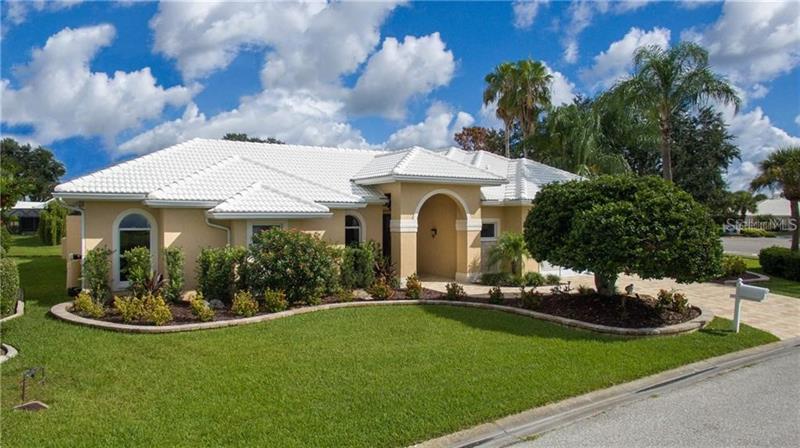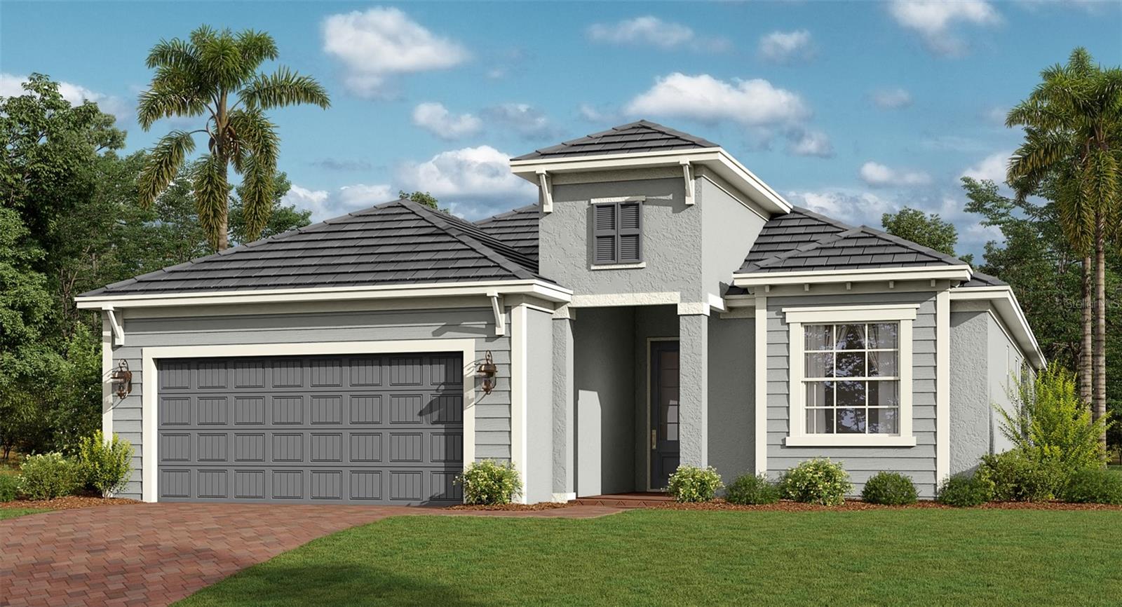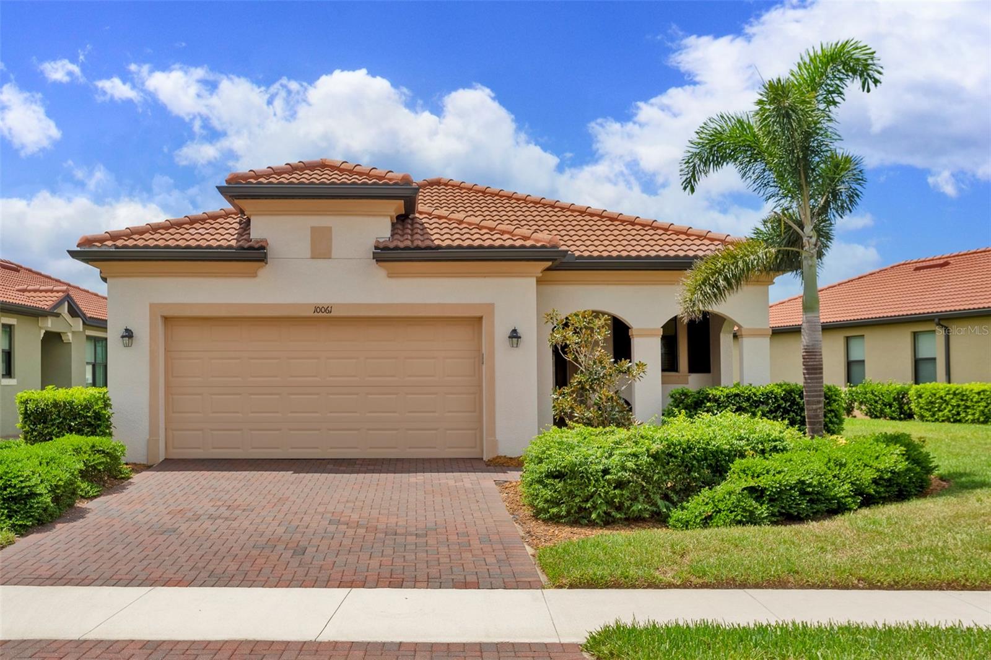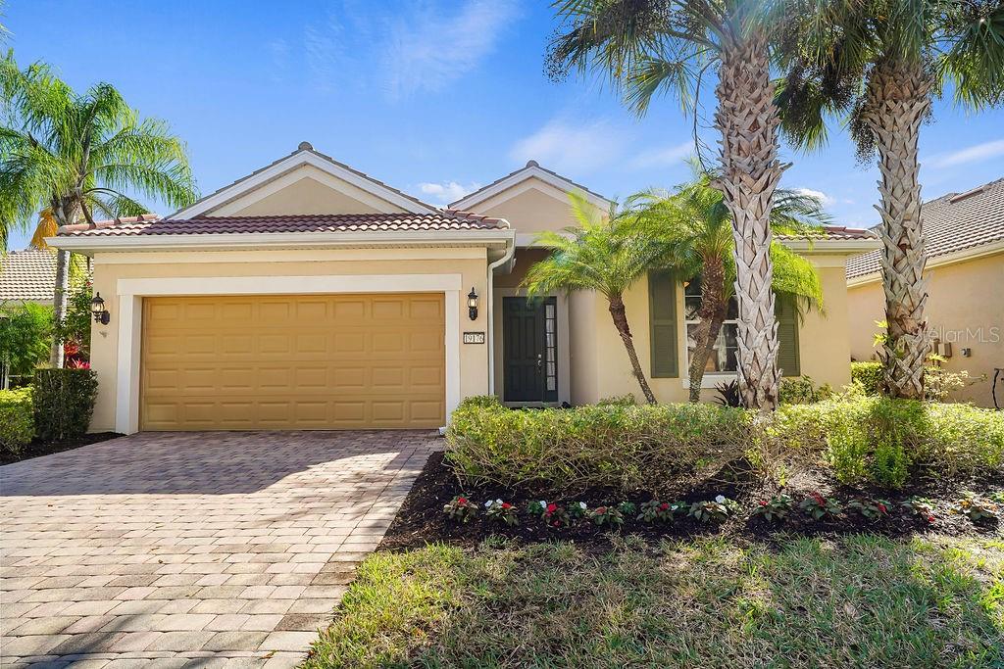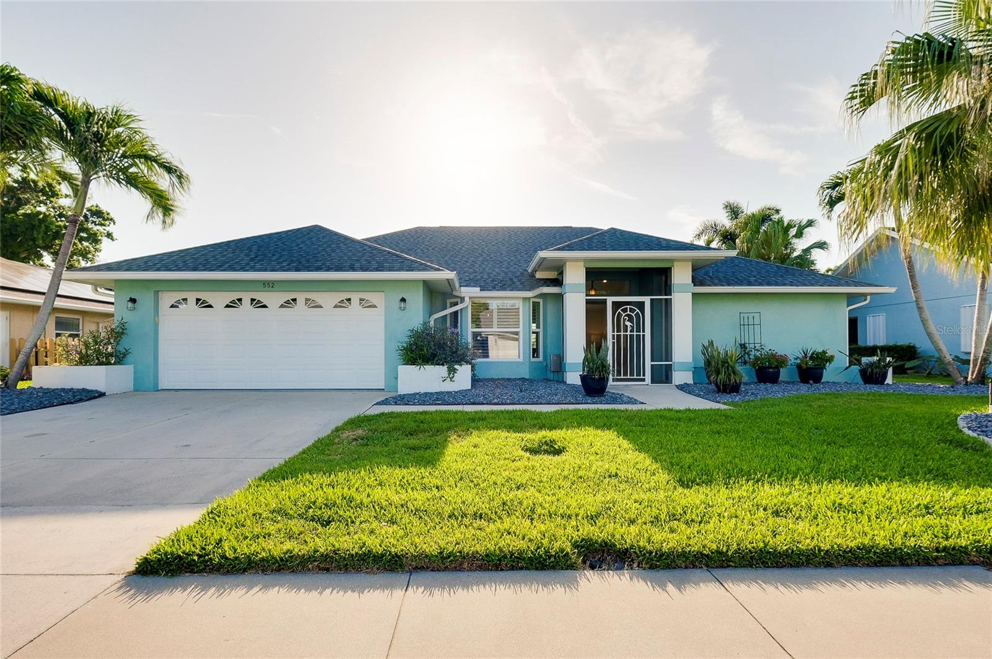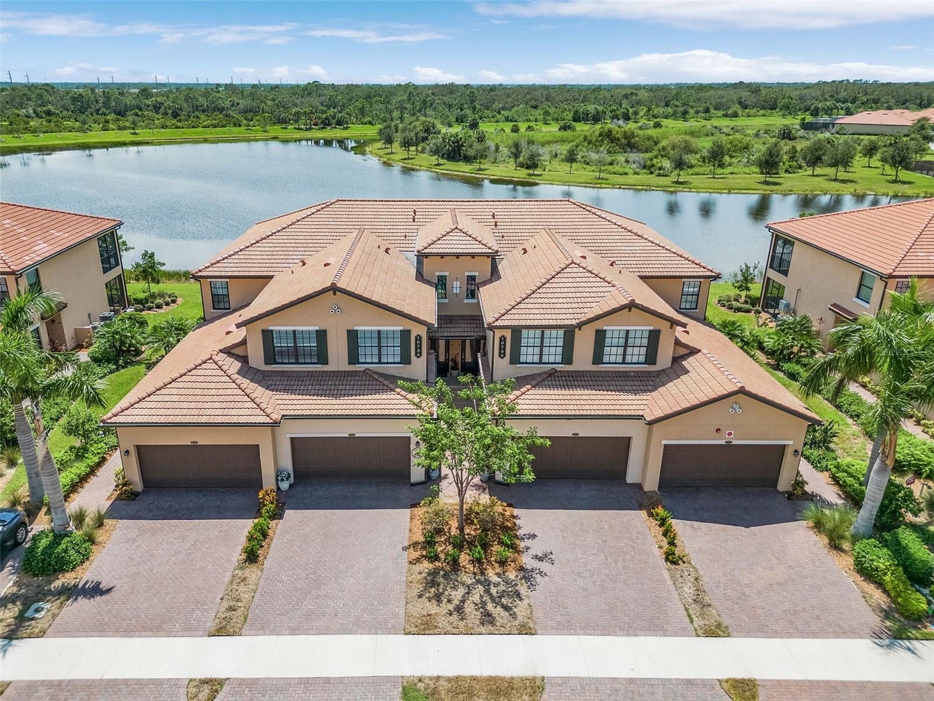401 Devonshire Ln, Venice, Florida
List Price: $590,000
MLS Number:
A4480937
- Status: Sold
- Sold Date: Nov 16, 2020
- DOM: 2 days
- Square Feet: 3239
- Bedrooms: 3
- Baths: 3
- Half Baths: 1
- Garage: 2
- City: VENICE
- Zip Code: 34293
- Year Built: 1993
- HOA Fee: $882
- Payments Due: Annually
Misc Info
Subdivision: Plantation The
Annual Taxes: $4,787
HOA Fee: $882
HOA Payments Due: Annually
Water View: Pond
Lot Size: 0 to less than 1/4
Request the MLS data sheet for this property
Sold Information
CDD: $543,500
Sold Price per Sqft: $ 167.80 / sqft
Home Features
Appliances: Built-In Oven, Convection Oven, Cooktop, Dishwasher, Disposal, Dryer, Electric Water Heater, Exhaust Fan, Kitchen Reverse Osmosis System, Microwave, Range Hood, Refrigerator, Washer, Water Filtration System, Water Softener, Wine Refrigerator
Flooring: Ceramic Tile, Laminate, Porcelain Tile
Fireplace: Living Room, Wood Burning
Air Conditioning: Central Air
Exterior: Hurricane Shutters, Irrigation System, Lighting
Garage Features: Driveway, Garage Door Opener
Room Dimensions
Schools
- Elementary: Taylor Ranch Elementary
- High: Venice Senior High
- Map
- Street View
