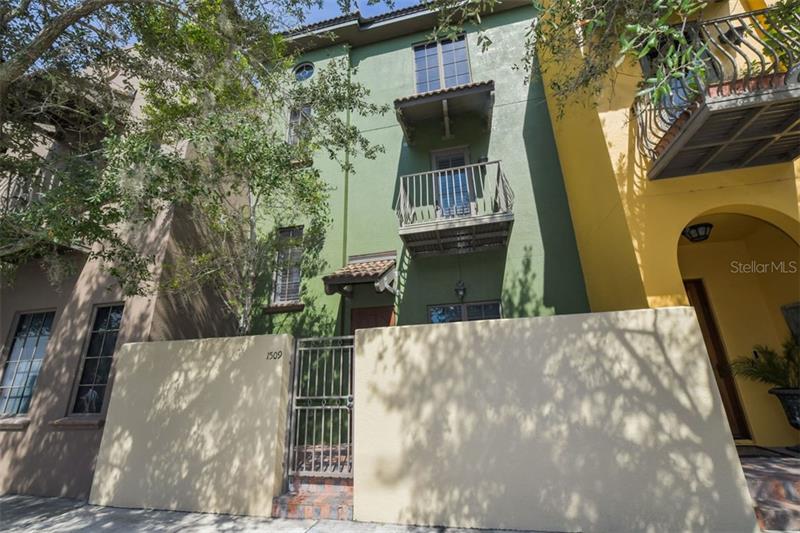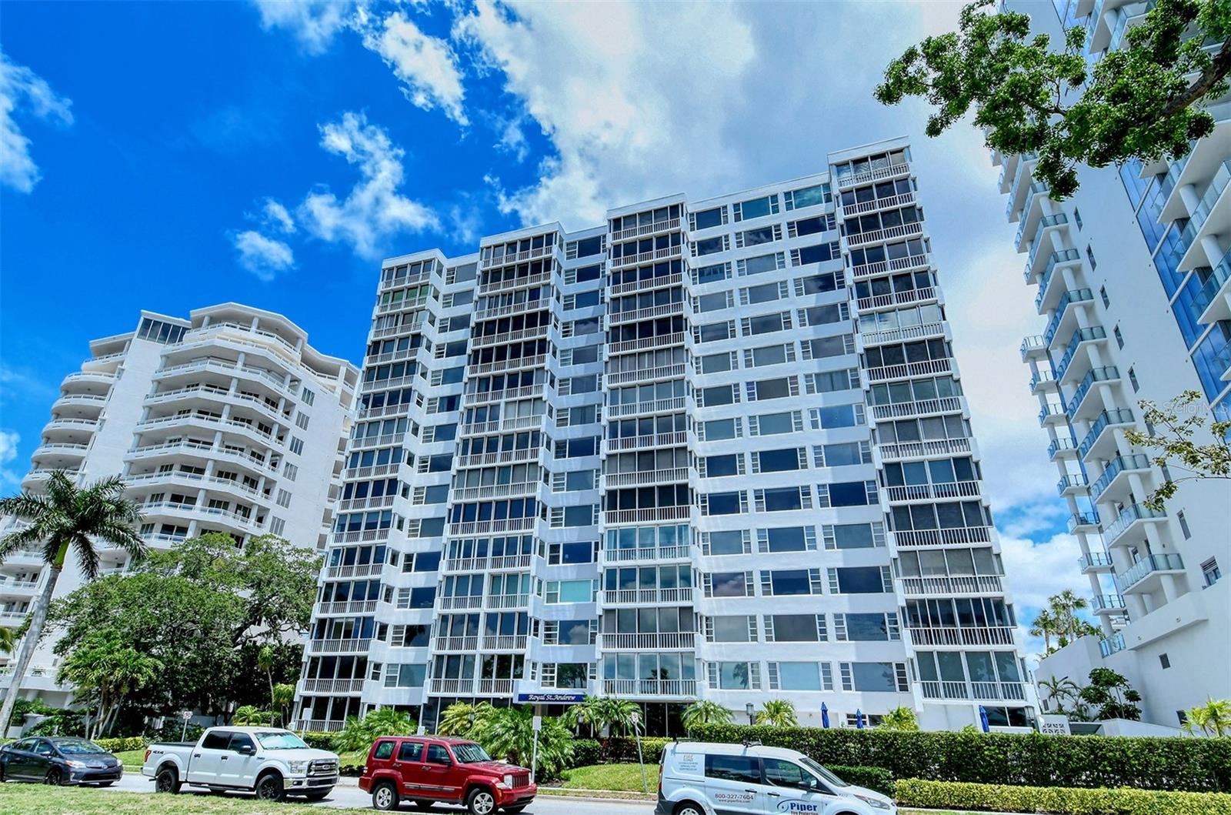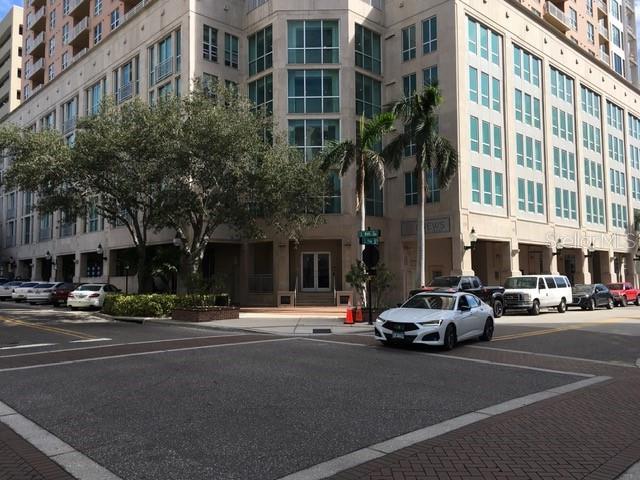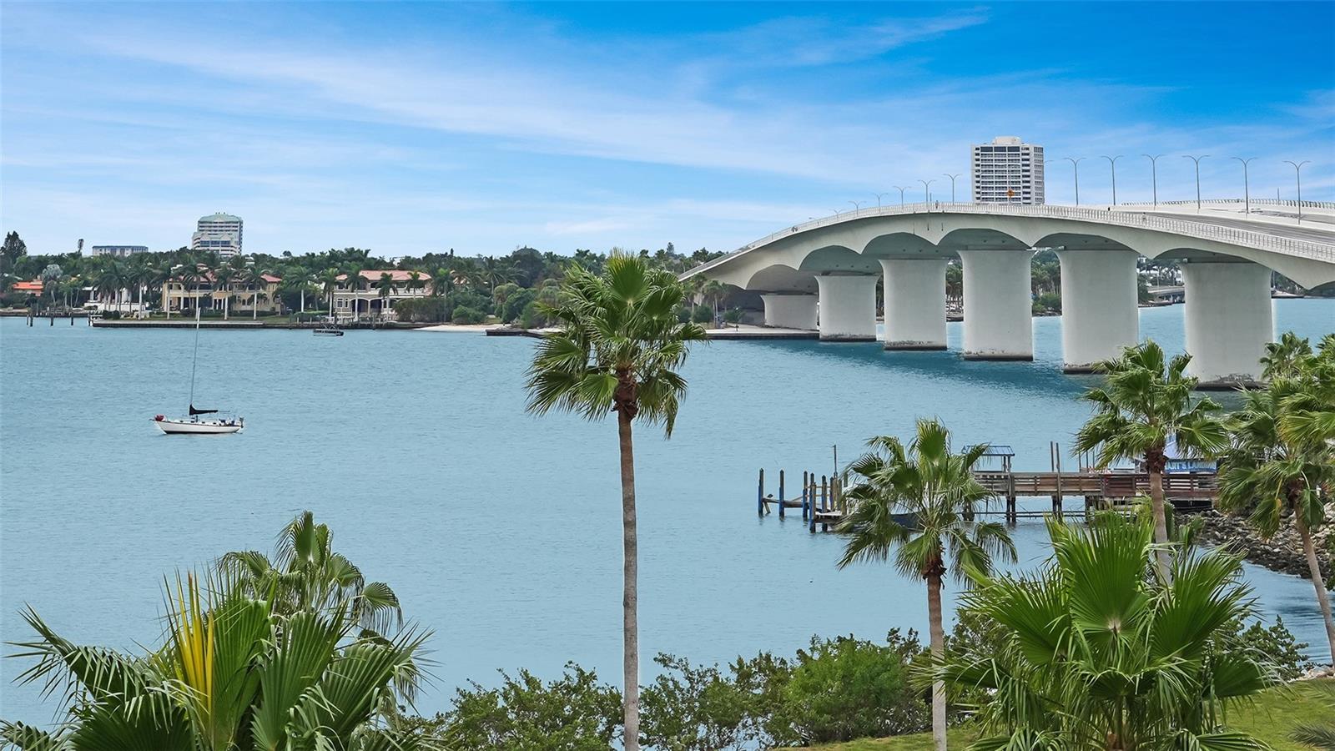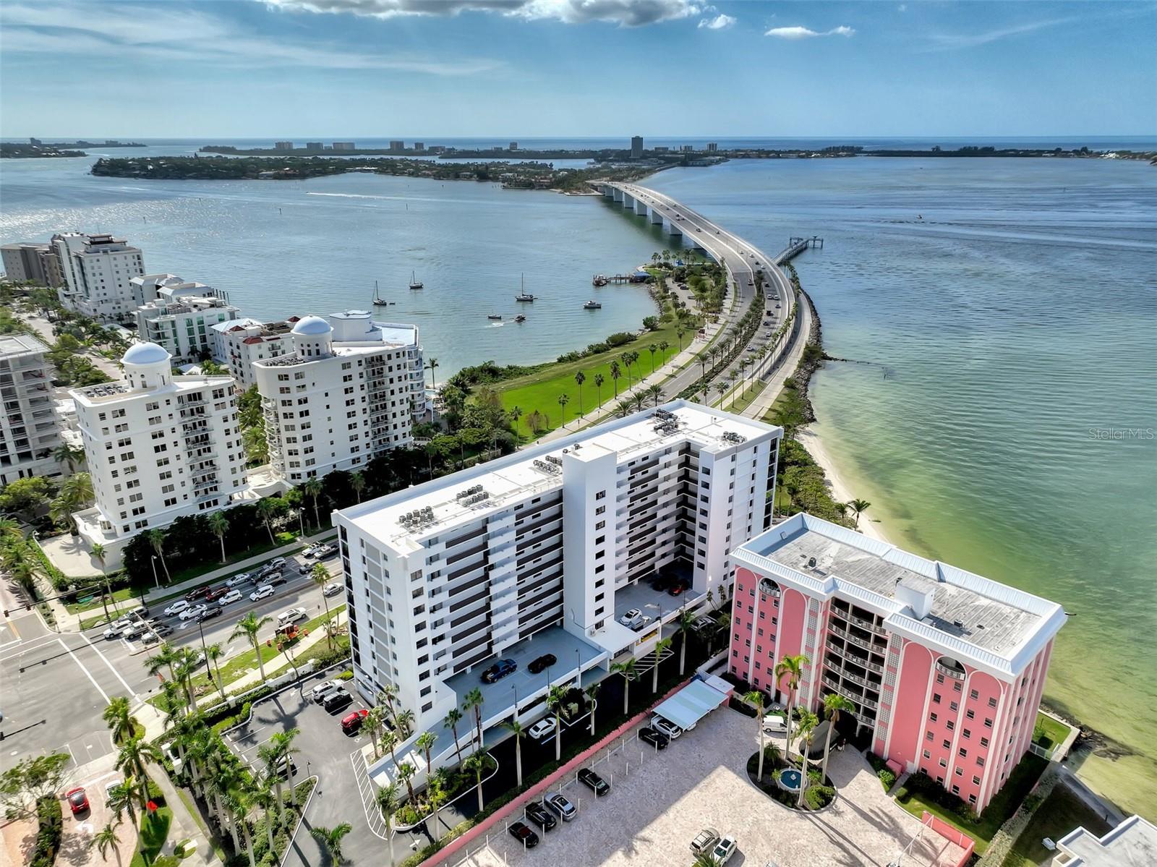1509 Oak St #19, Sarasota, Florida
List Price: $949,900
MLS Number:
A4481175
- Status: Sold
- Sold Date: Feb 26, 2021
- DOM: 87 days
- Square Feet: 2052
- Bedrooms: 3
- Baths: 2
- Half Baths: 1
- Garage: 2
- City: SARASOTA
- Zip Code: 34236
- Year Built: 2007
Misc Info
Subdivision: Burns Court Villas
Annual Taxes: $11,651
Lot Size: Non-Applicable
Request the MLS data sheet for this property
Sold Information
CDD: $949,900
Sold Price per Sqft: $ 462.91 / sqft
Home Features
Appliances: Dishwasher, Disposal, Dryer, Exhaust Fan, Ice Maker, Microwave, Range, Range Hood, Refrigerator, Washer
Flooring: Carpet, Marble, Wood
Fireplace: Gas
Air Conditioning: Central Air
Exterior: Balcony, Outdoor Grill, Sidewalk, Sliding Doors
Garage Features: Assigned, Garage Door Opener, Ground Level, On Street, Under Building
Room Dimensions
- Map
- Street View
