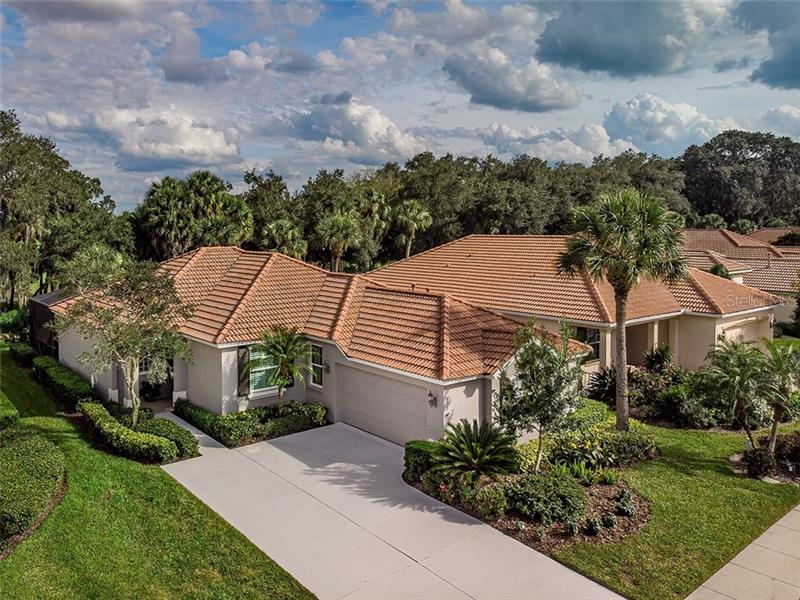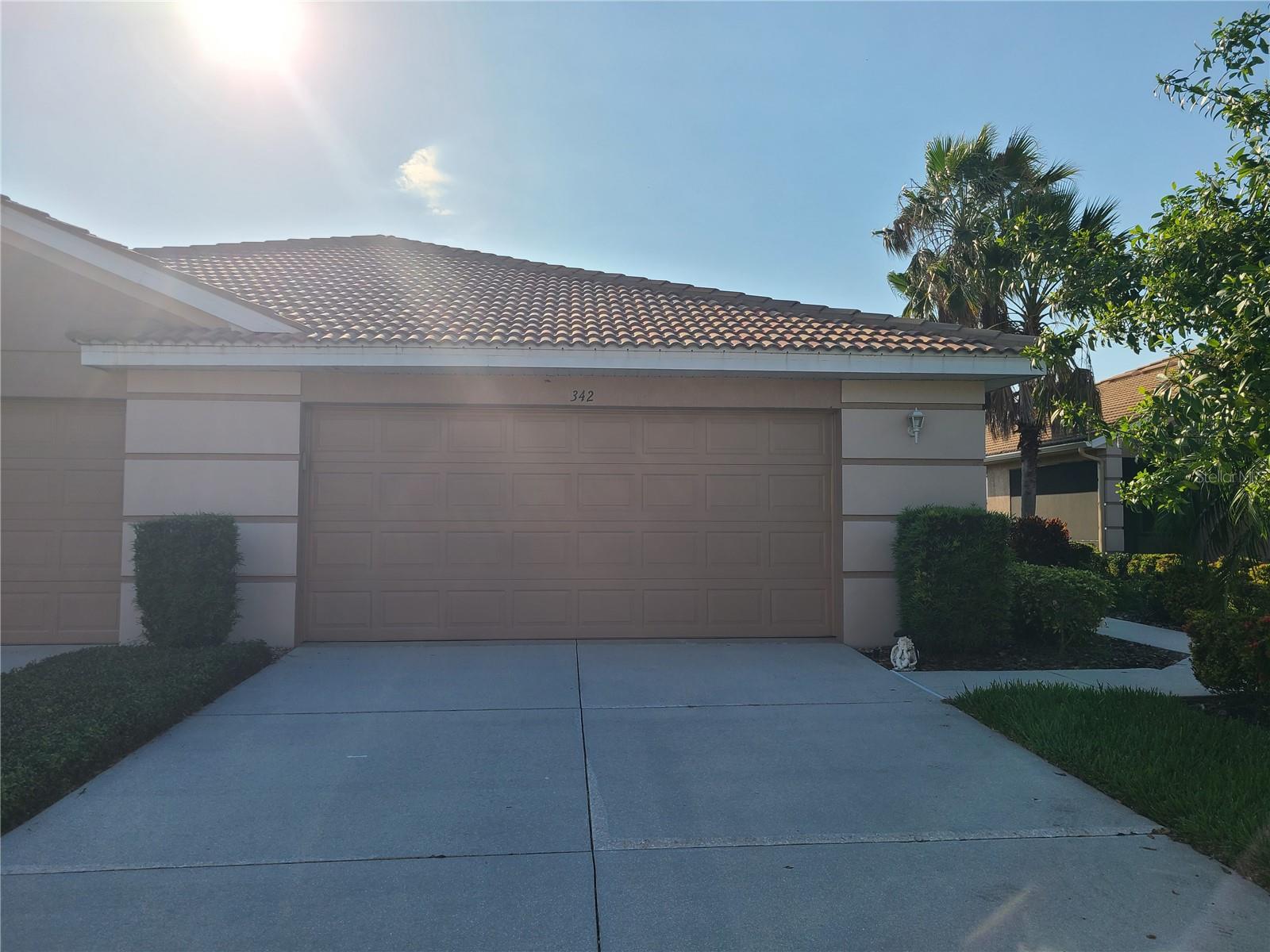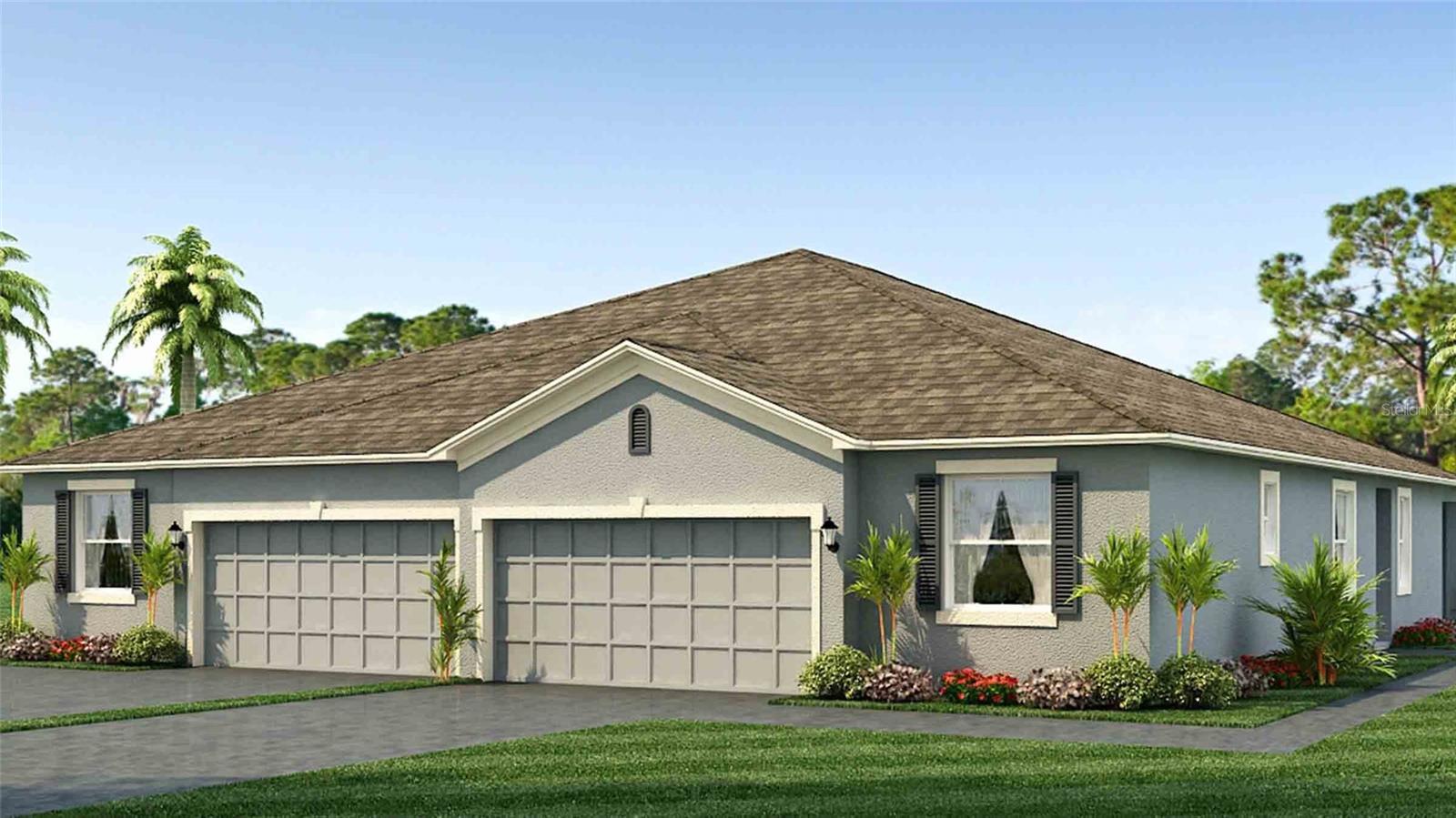637 Foggy Morn Ln, Bradenton, Florida
List Price: $369,900
MLS Number:
A4481176
- Status: Sold
- Sold Date: Dec 15, 2020
- DOM: 15 days
- Square Feet: 1457
- Bedrooms: 2
- Baths: 2
- Garage: 2
- City: BRADENTON
- Zip Code: 34212
- Year Built: 2002
- HOA Fee: $665
- Payments Due: Quarterly
Misc Info
Subdivision: Waterlefe Golf & River Club Un5
Annual Taxes: $6,179
Annual CDD Fee: $2,869
HOA Fee: $665
HOA Payments Due: Quarterly
Lot Size: 0 to less than 1/4
Request the MLS data sheet for this property
Sold Information
CDD: $359,000
Sold Price per Sqft: $ 246.40 / sqft
Home Features
Appliances: Dishwasher, Disposal, Dryer, Gas Water Heater, Microwave, Range, Refrigerator, Washer
Flooring: Carpet, Ceramic Tile, Engineered Hardwood
Air Conditioning: Central Air
Exterior: Rain Gutters, Sidewalk, Sliding Doors
Garage Features: Driveway, Garage Door Opener, Garage Faces Side, On Street
Room Dimensions
Schools
- Elementary: Freedom Elementary
- High: Parrish Community High
- Map
- Street View














































