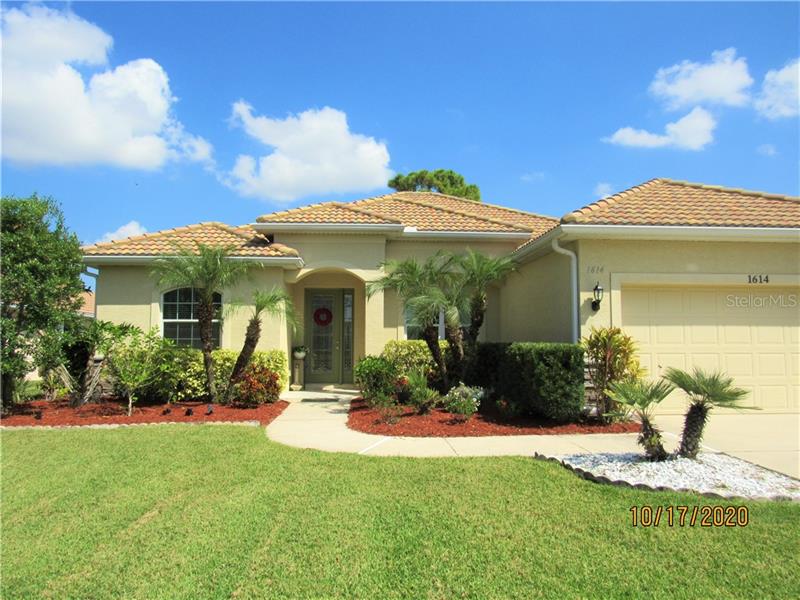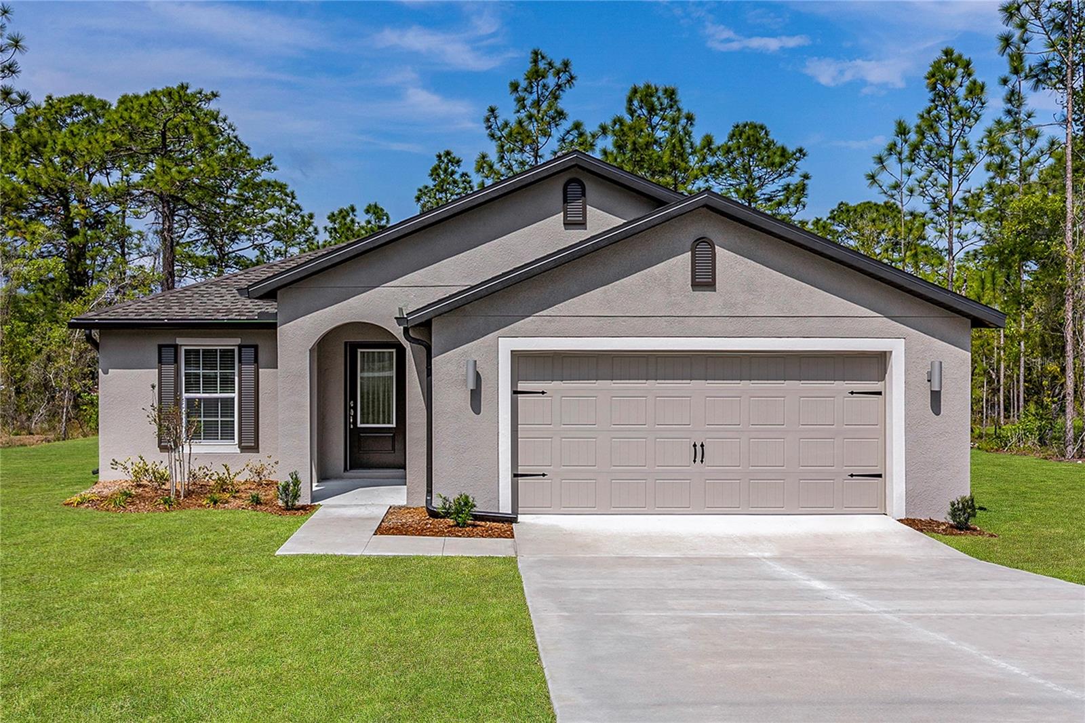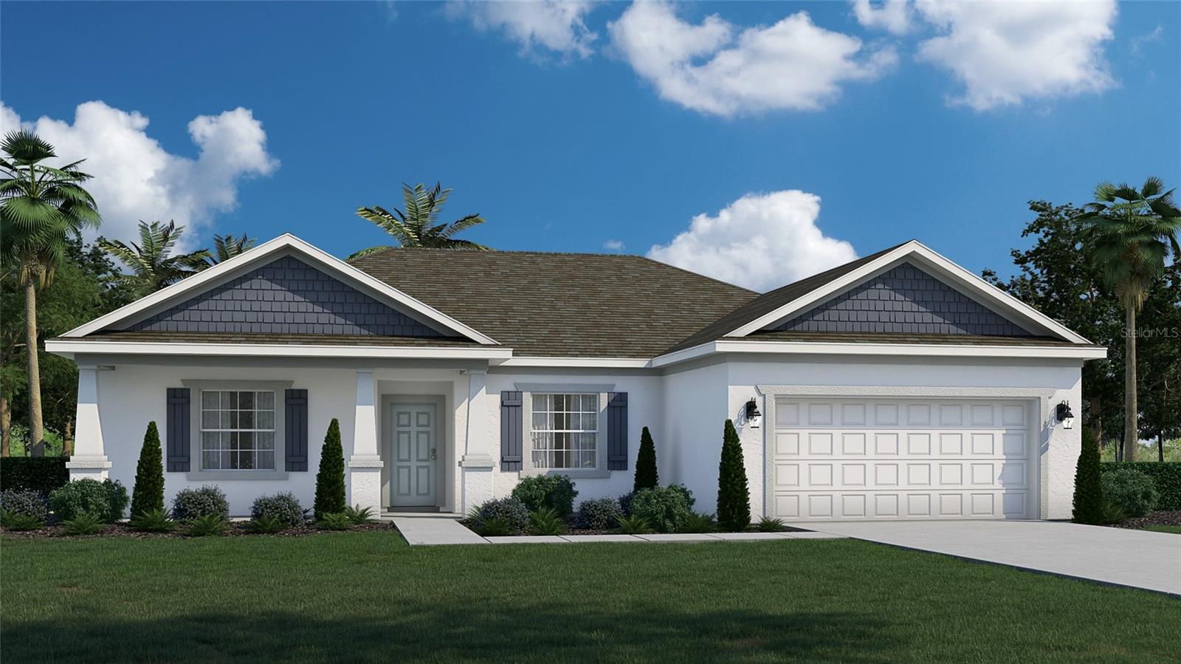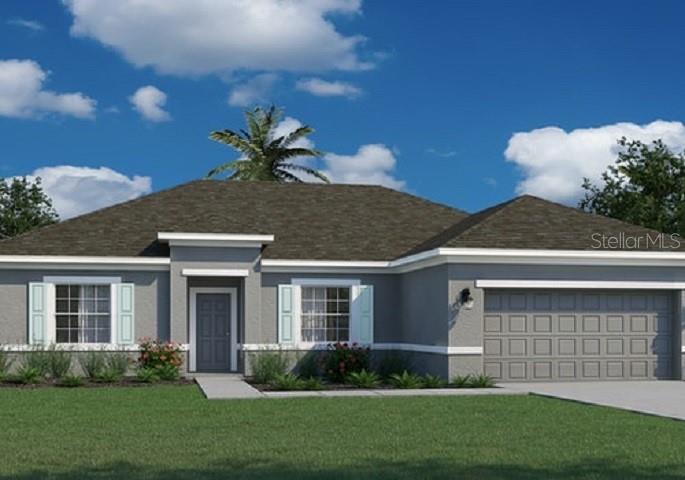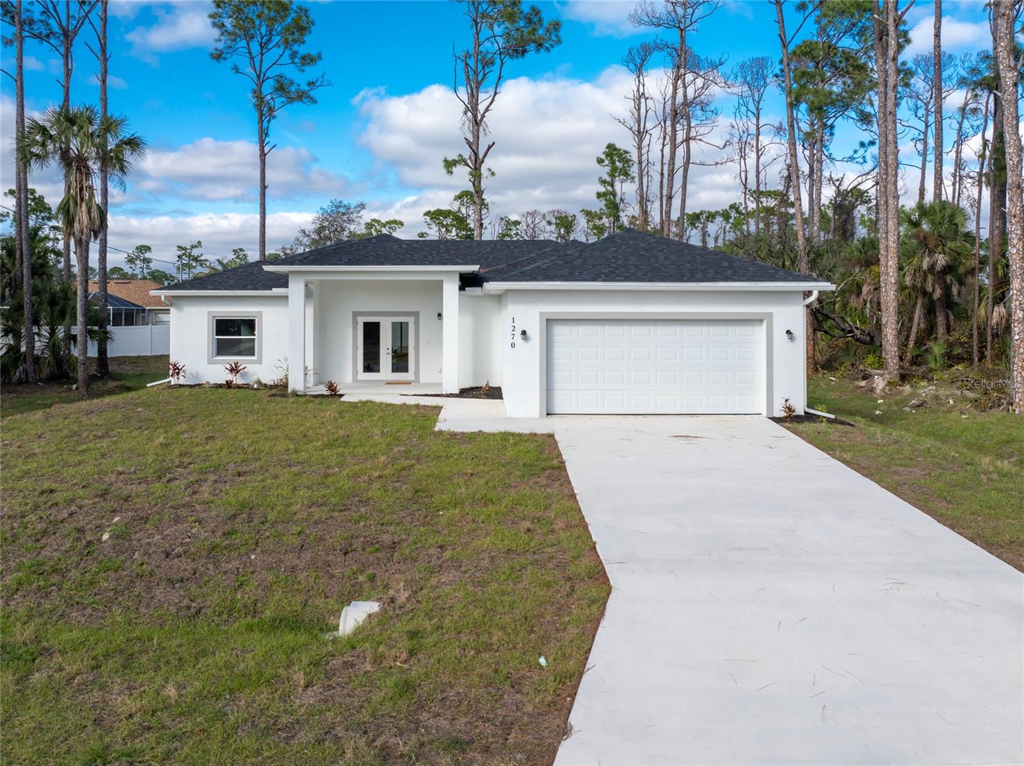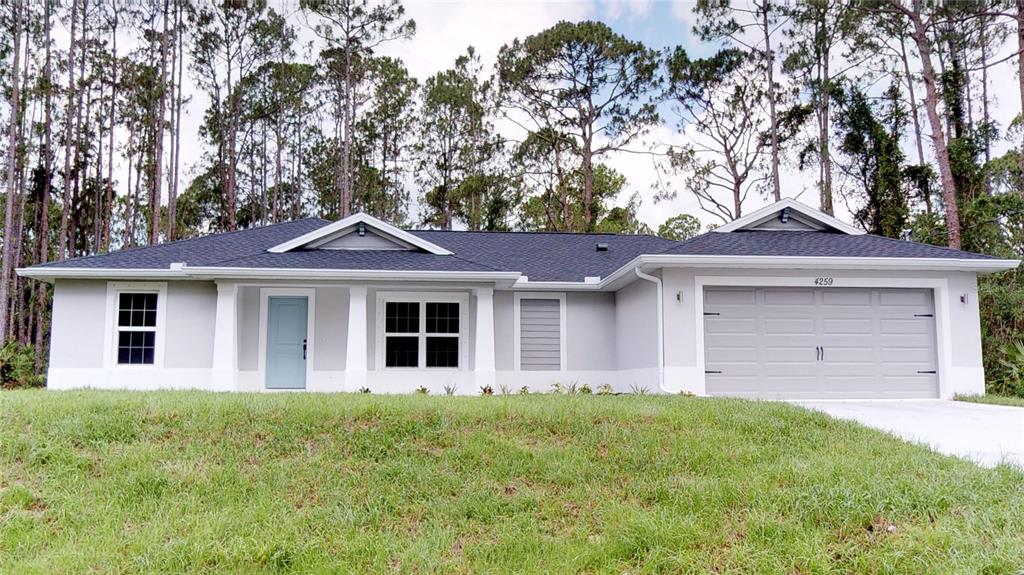1614 Bobcat Trl, North Port, Florida
List Price: $374,800
MLS Number:
A4481312
- Status: Sold
- Sold Date: Jan 11, 2021
- DOM: 41 days
- Square Feet: 2066
- Bedrooms: 3
- Baths: 2
- Garage: 2
- City: NORTH PORT
- Zip Code: 34288
- Year Built: 2013
- HOA Fee: $100
- Payments Due: Annually
Misc Info
Subdivision: Bobcat Trail
Annual Taxes: $5,025
Annual CDD Fee: $1,839
HOA Fee: $100
HOA Payments Due: Annually
Water View: Lake
Lot Size: 1/4 to less than 1/2
Request the MLS data sheet for this property
Sold Information
CDD: $369,800
Sold Price per Sqft: $ 178.99 / sqft
Home Features
Appliances: Dishwasher, Disposal, Electric Water Heater, Microwave, Range, Refrigerator
Flooring: Carpet, Ceramic Tile
Air Conditioning: Central Air
Exterior: Hurricane Shutters, Irrigation System, Rain Gutters, Sidewalk
Garage Features: Garage Door Opener, Guest, Off Street
Room Dimensions
- Map
- Street View
