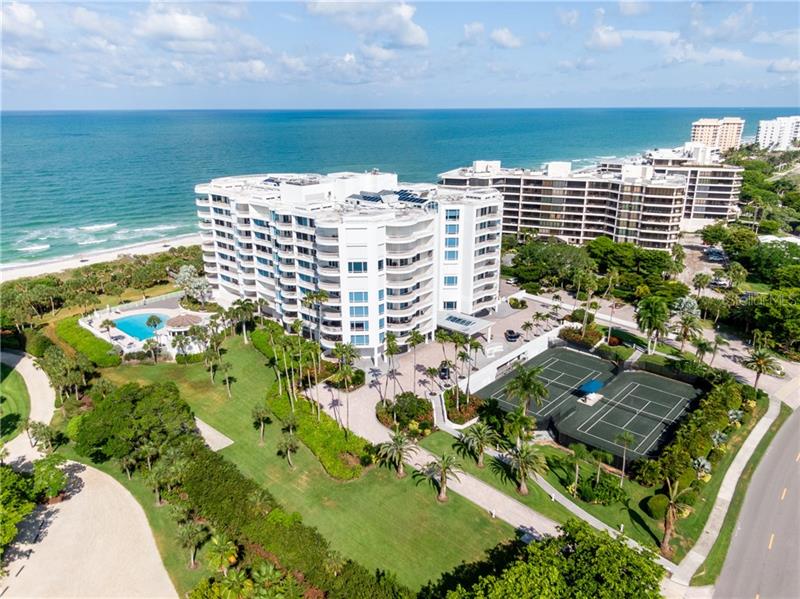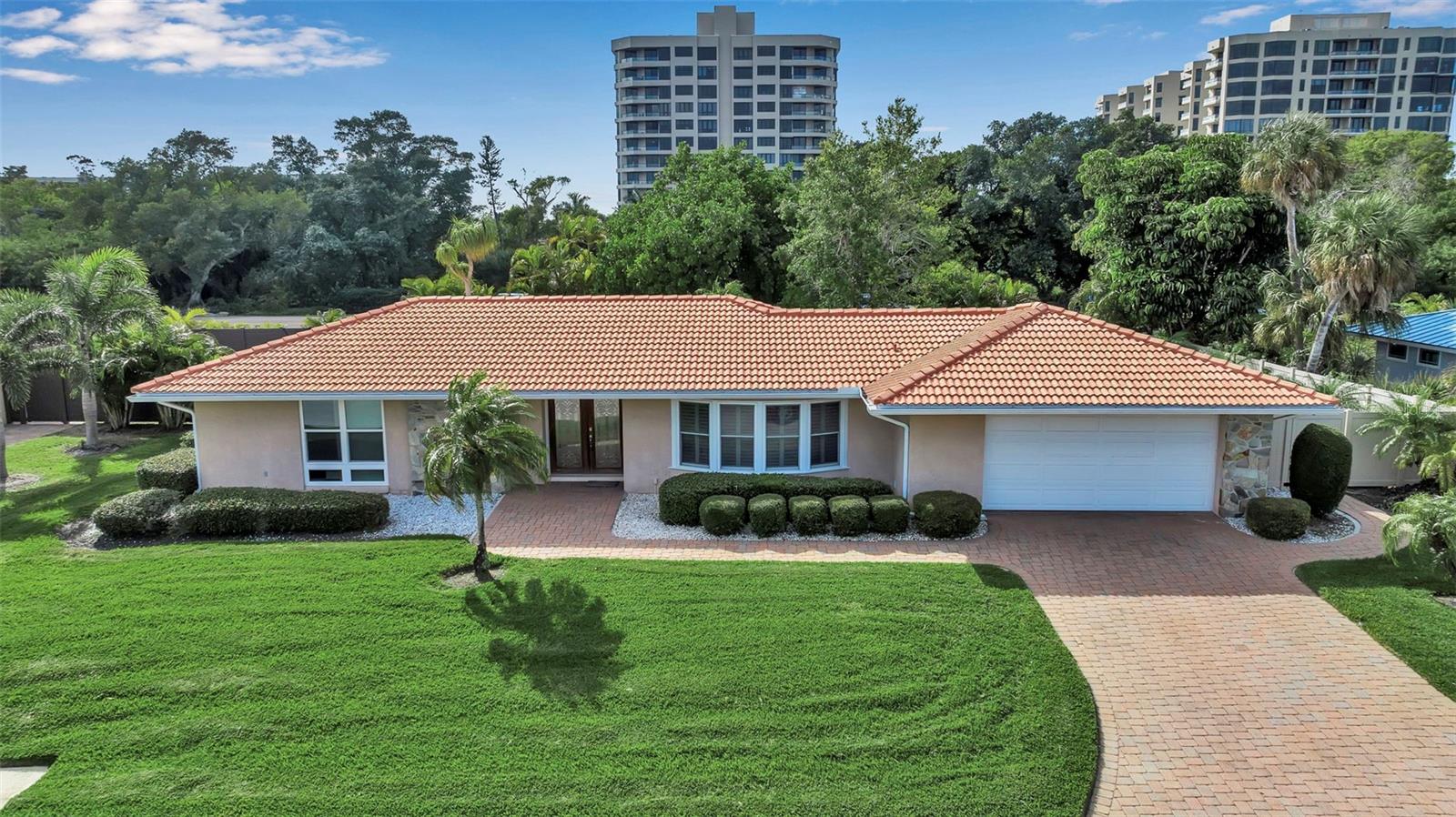455 Longboat Club Rd #802, Longboat Key, Florida
List Price: $1,050,000
MLS Number:
A4481906
- Status: Sold
- Sold Date: Nov 19, 2020
- DOM: 10 days
- Square Feet: 2410
- Bedrooms: 2
- Baths: 3
- Garage: 1
- City: LONGBOAT KEY
- Zip Code: 34228
- Year Built: 1990
- HOA Fee: $10
- Payments Due: Annually
Misc Info
Subdivision: Pierre Condominium
Annual Taxes: $13,689
HOA Fee: $10
HOA Payments Due: Annually
Water Front: Beach - Private, Gulf/Ocean
Water View: Bay/Harbor - Partial, Gulf/Ocean - Partial
Water Access: Beach - Access Deeded, Beach - Private, Gulf/Ocean
Lot Size: 5 to less than 10
Request the MLS data sheet for this property
Sold Information
CDD: $1,050,000
Sold Price per Sqft: $ 435.68 / sqft
Home Features
Appliances: Built-In Oven, Cooktop, Dishwasher, Disposal, Dryer, Electric Water Heater, Exhaust Fan, Ice Maker, Microwave, Refrigerator, Washer, Water Purifier
Flooring: Carpet, Hardwood, Marble, Tile
Air Conditioning: Central Air
Exterior: Balcony, Irrigation System, Lighting, Outdoor Grill, Outdoor Shower, Sidewalk, Sliding Doors, Storage, Tennis Court(s)
Garage Features: Assigned, Electric Vehicle Charging Station(s), Garage Door Opener, Garage Faces Side, Guest, Reserved, Under Building
Room Dimensions
Schools
- Elementary: Southside Elementary
- High: Booker High
- Map
- Street View






























































