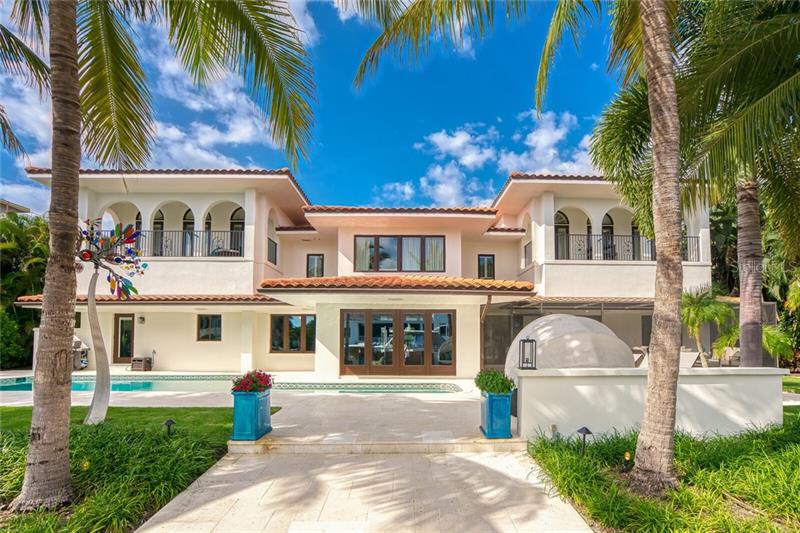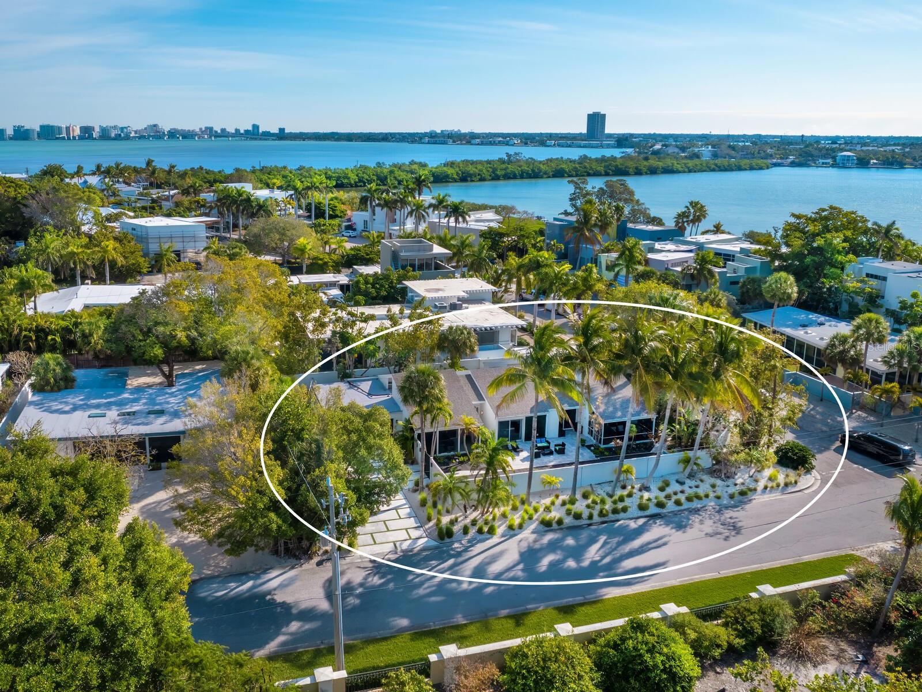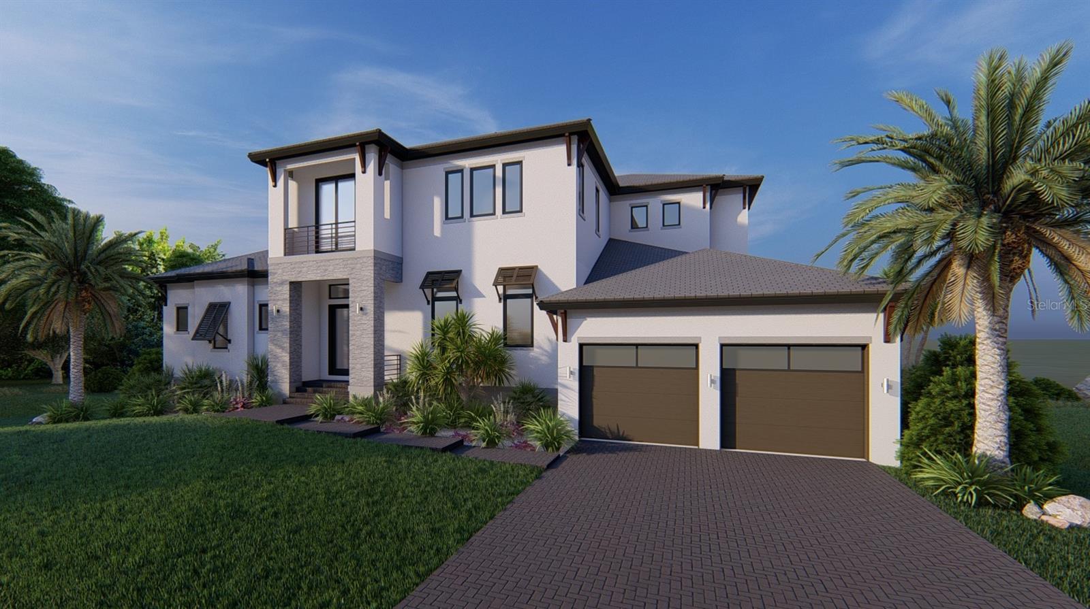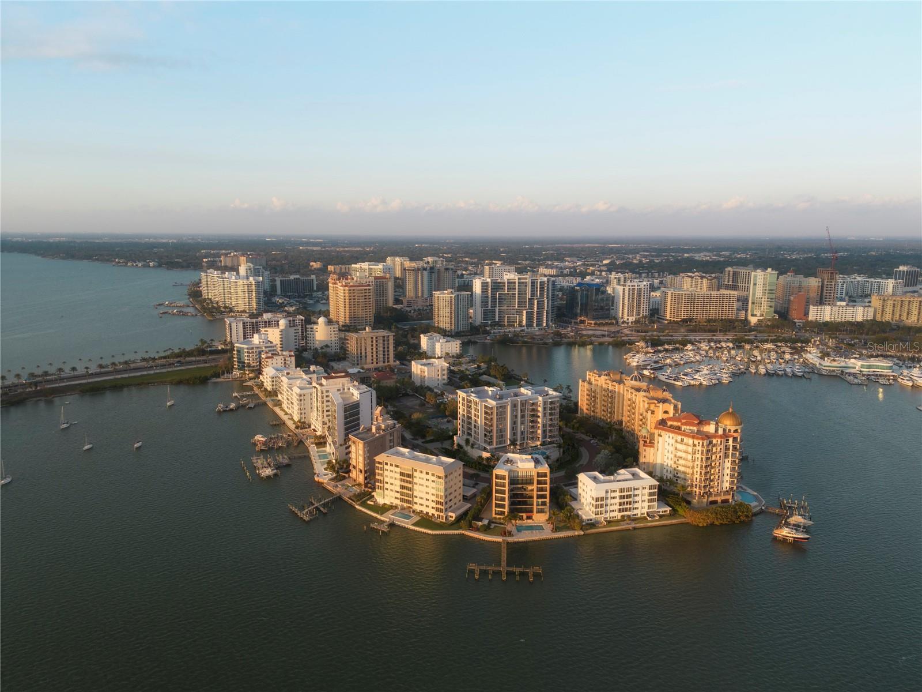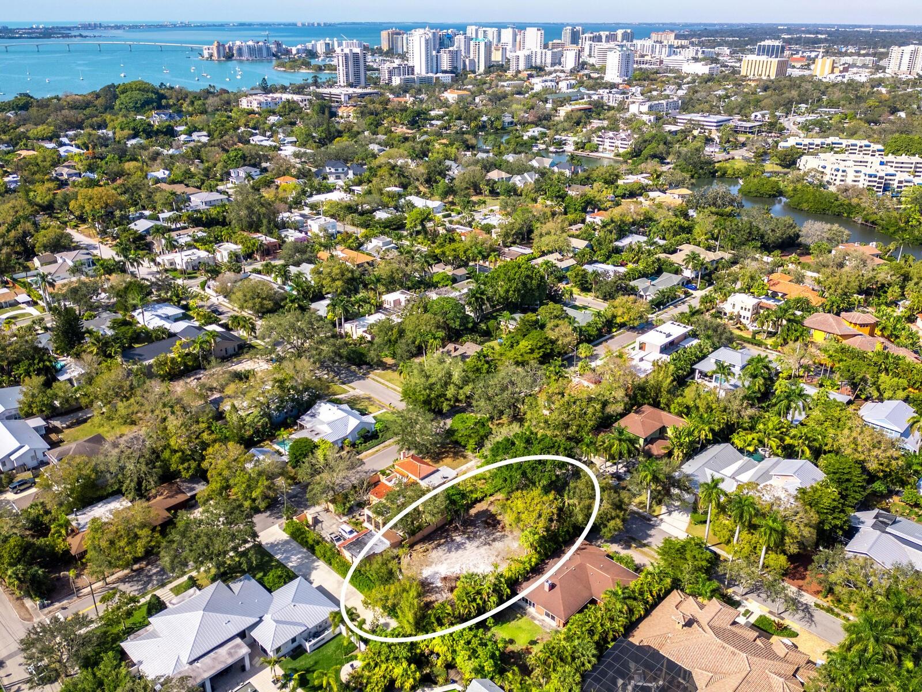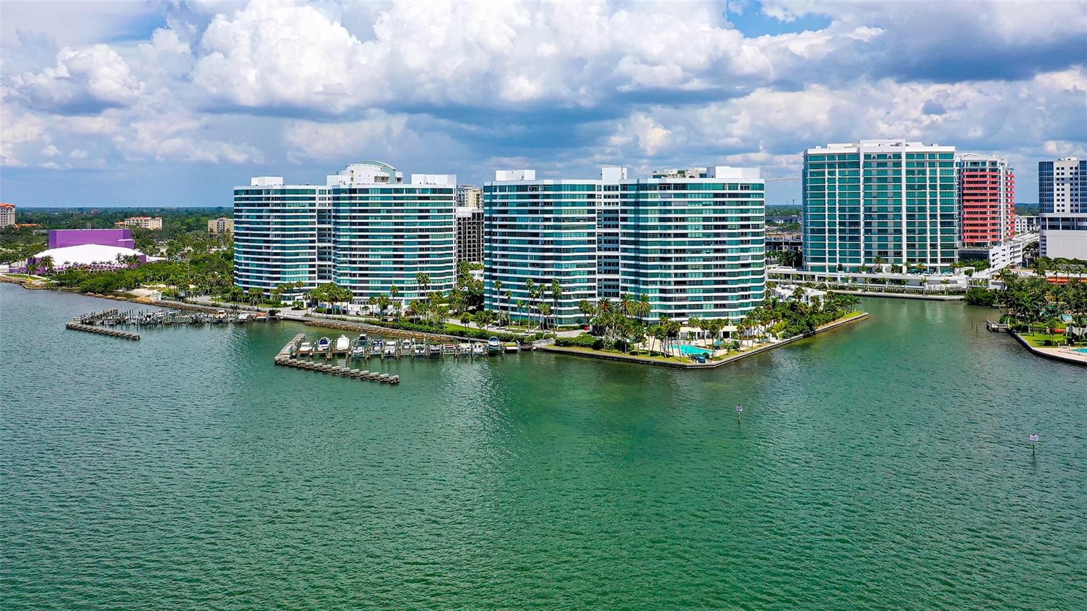110 N Warbler Ln, Sarasota, Florida
List Price: $3,999,999
MLS Number:
A4481979
- Status: Sold
- Sold Date: Dec 04, 2020
- DOM: 17 days
- Square Feet: 4706
- Bedrooms: 5
- Baths: 6
- Half Baths: 1
- Garage: 2
- City: SARASOTA
- Zip Code: 34236
- Year Built: 1960
- HOA Fee: $700
- Payments Due: Annually
Misc Info
Subdivision: Bird Key Sub
Annual Taxes: $26,058
HOA Fee: $700
HOA Payments Due: Annually
Water Front: Canal - Saltwater
Water View: Canal, Gulf/Ocean - Partial
Water Access: Canal - Saltwater
Water Extras: Bridges - No Fixed Bridges, Dock - Open, Dock w/Electric, Dock w/Water Supply, Lift, Sailboat Water, Seawall - Concrete
Lot Size: 1/4 to less than 1/2
Request the MLS data sheet for this property
Sold Information
CDD: $3,550,000
Sold Price per Sqft: $ 754.36 / sqft
Home Features
Appliances: Dishwasher, Disposal, Dryer, Electric Water Heater, Microwave, Refrigerator, Washer, Wine Refrigerator
Flooring: Engineered Hardwood
Air Conditioning: Central Air, Humidity Control
Exterior: Balcony, French Doors, Irrigation System, Lighting, Outdoor Grill, Outdoor Shower
Garage Features: Circular Driveway, Oversized
Room Dimensions
Schools
- Elementary: Southside Elementary
- High: Booker High
- Map
- Street View
