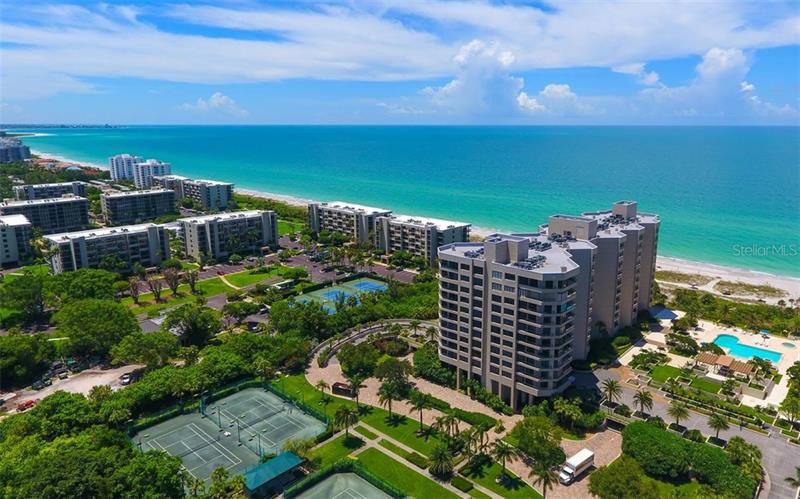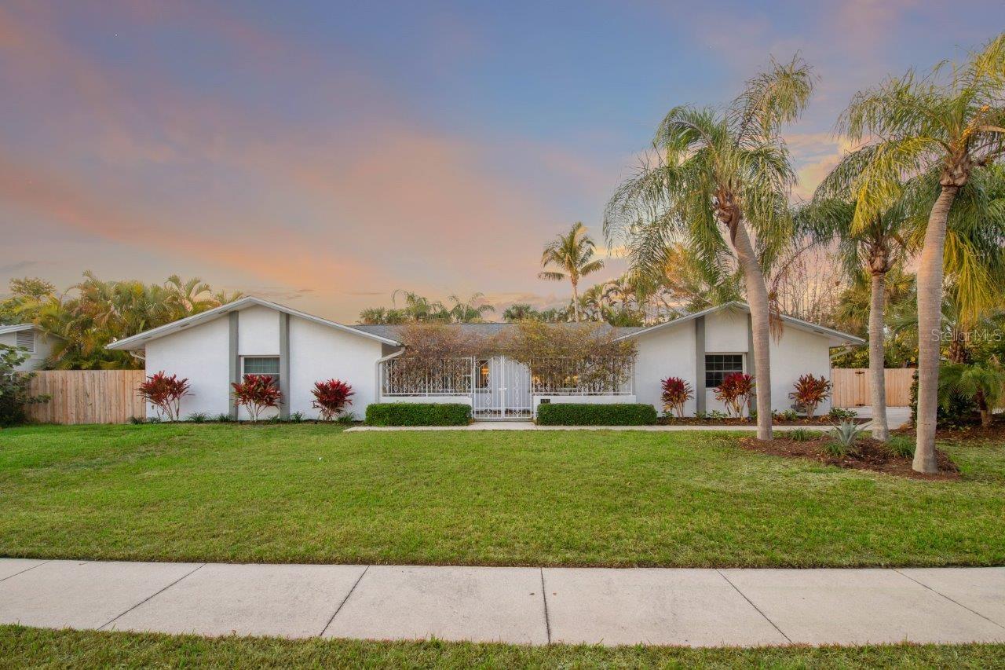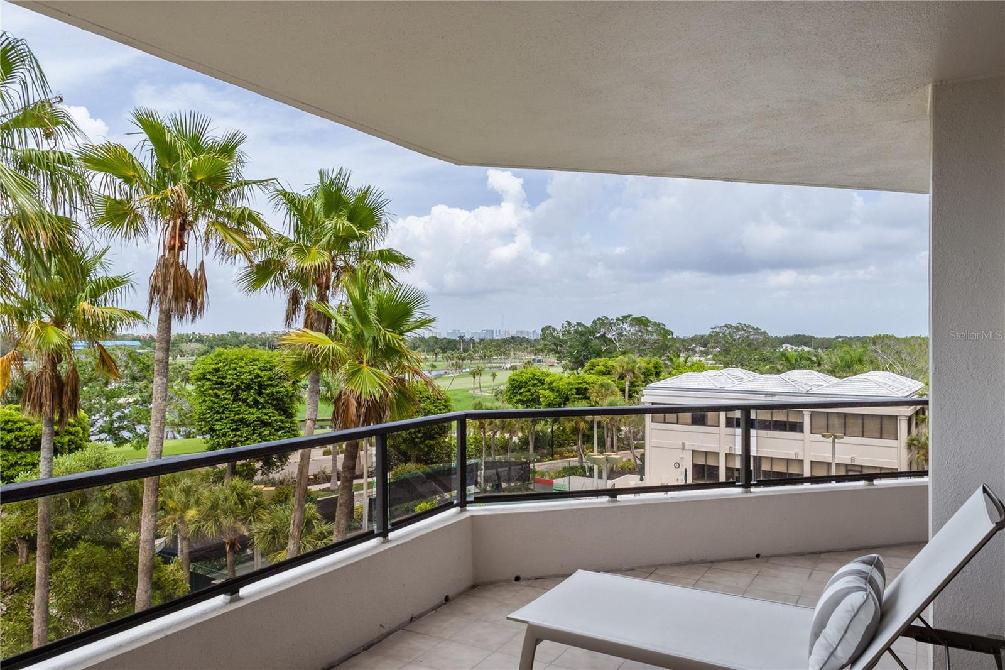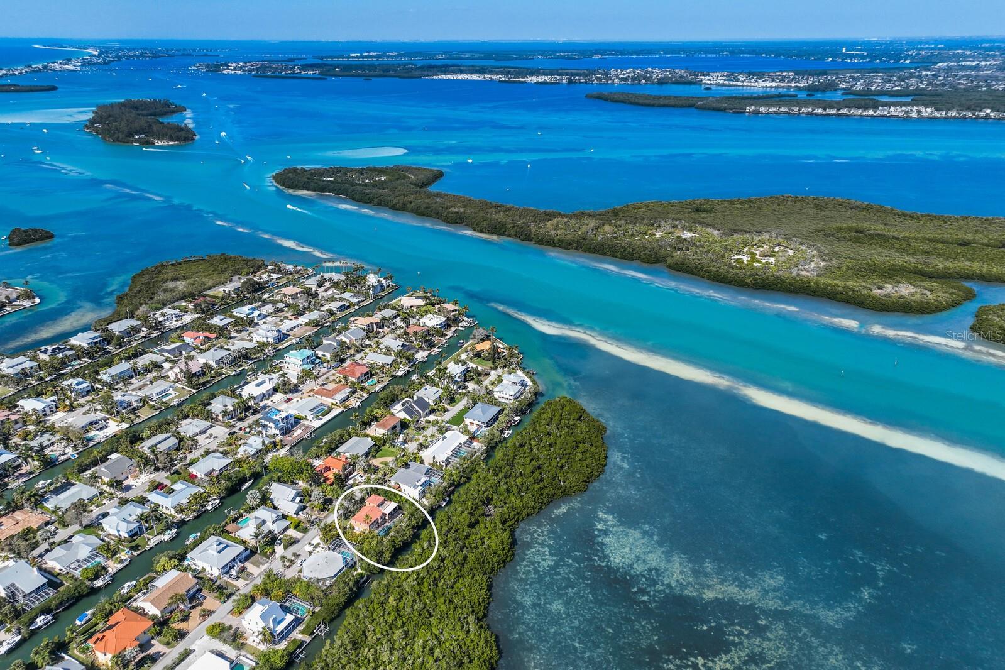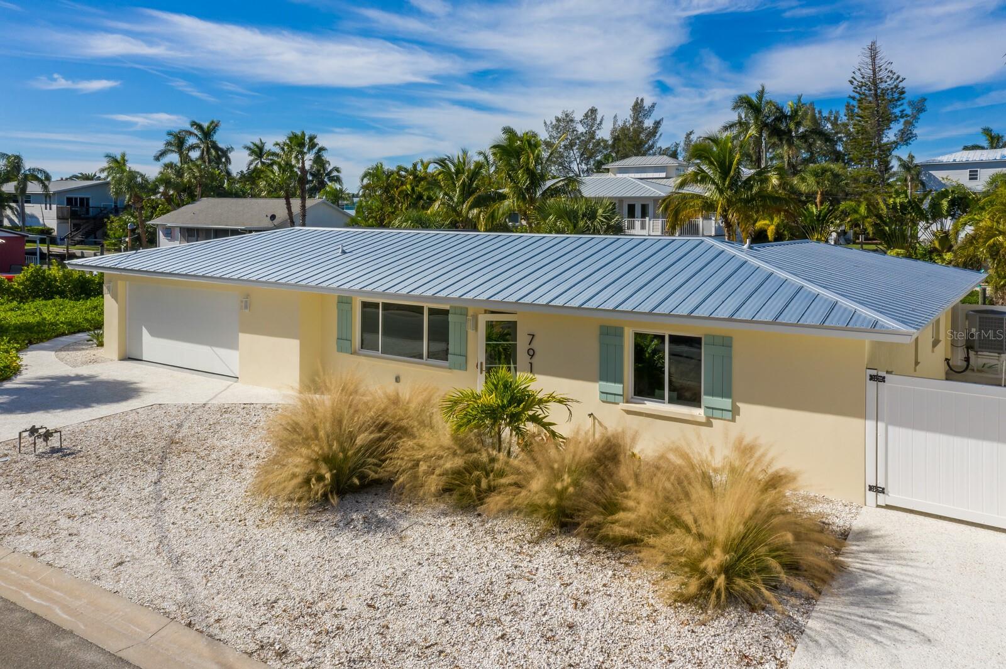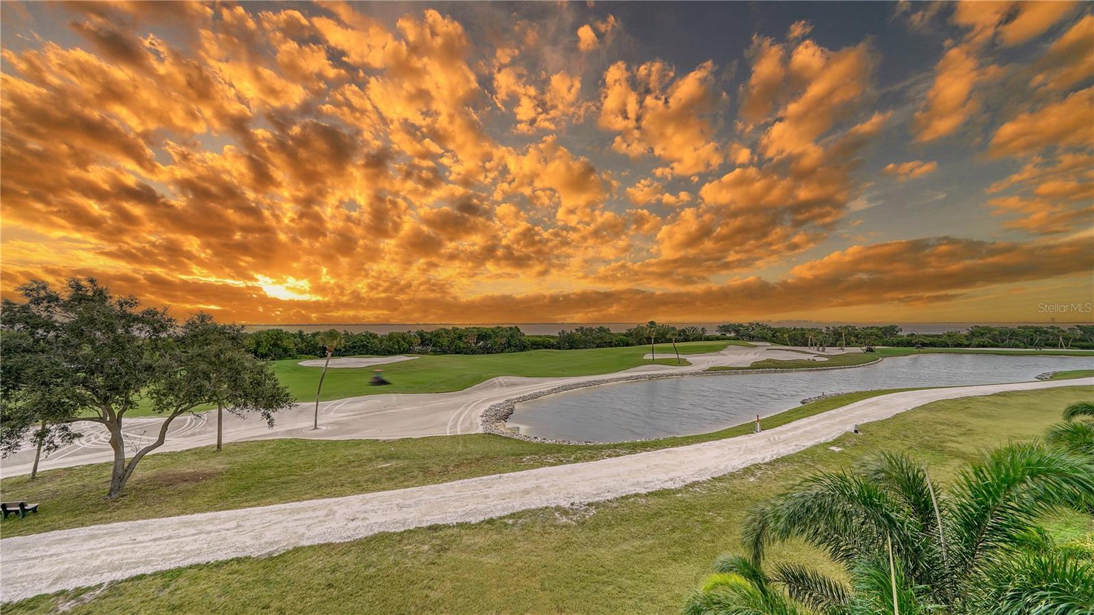1211 Gulf Of Mexico Dr #1002, Longboat Key, Florida
List Price: $1,995,000
MLS Number:
A4482166
- Status: Sold
- Sold Date: Jan 15, 2021
- DOM: 8 days
- Square Feet: 2665
- Bedrooms: 3
- Baths: 3
- Half Baths: 1
- Garage: 2
- City: LONGBOAT KEY
- Zip Code: 34228
- Year Built: 1985
Misc Info
Subdivision: Promenade
Annual Taxes: $17,754
Water View: Bay/Harbor - Full, Gulf/Ocean - Full, Gulf/Ocean to Bay
Water Access: Bay/Harbor, Gulf/Ocean, Gulf/Ocean to Bay
Lot Size: 5 to less than 10
Request the MLS data sheet for this property
Sold Information
CDD: $1,970,000
Sold Price per Sqft: $ 739.21 / sqft
Home Features
Appliances: Bar Fridge, Built-In Oven, Convection Oven, Cooktop, Dishwasher, Disposal, Electric Water Heater, Ice Maker, Microwave, Range Hood, Refrigerator, Washer, Wine Refrigerator
Flooring: Carpet, Travertine
Air Conditioning: Zoned
Exterior: Balcony, Irrigation System, Lighting, Outdoor Grill, Outdoor Shower, Sauna, Sidewalk, Sliding Doors, Tennis Court(s)
Garage Features: Assigned, Covered, Garage Door Opener, Guest, Portico, Reserved, Under Building
Room Dimensions
Schools
- Elementary: Southside Elementary
- High: Booker High
- Map
- Street View
