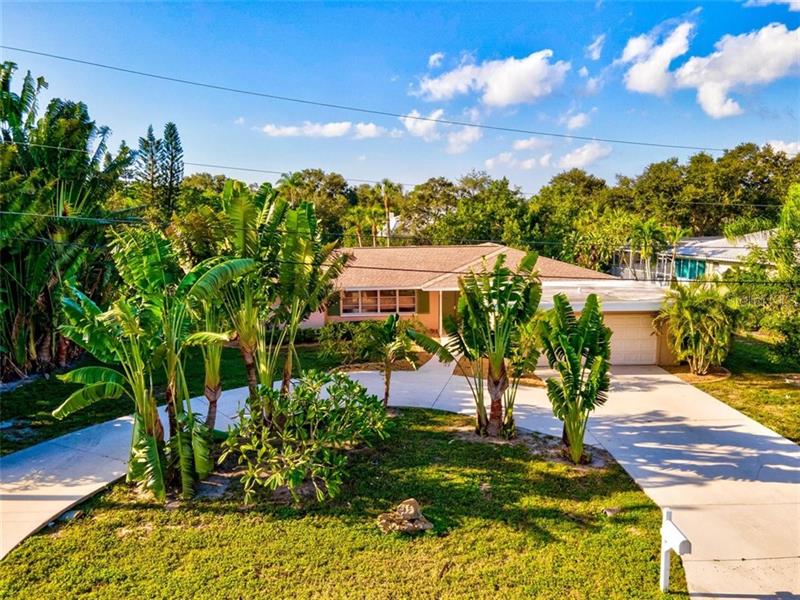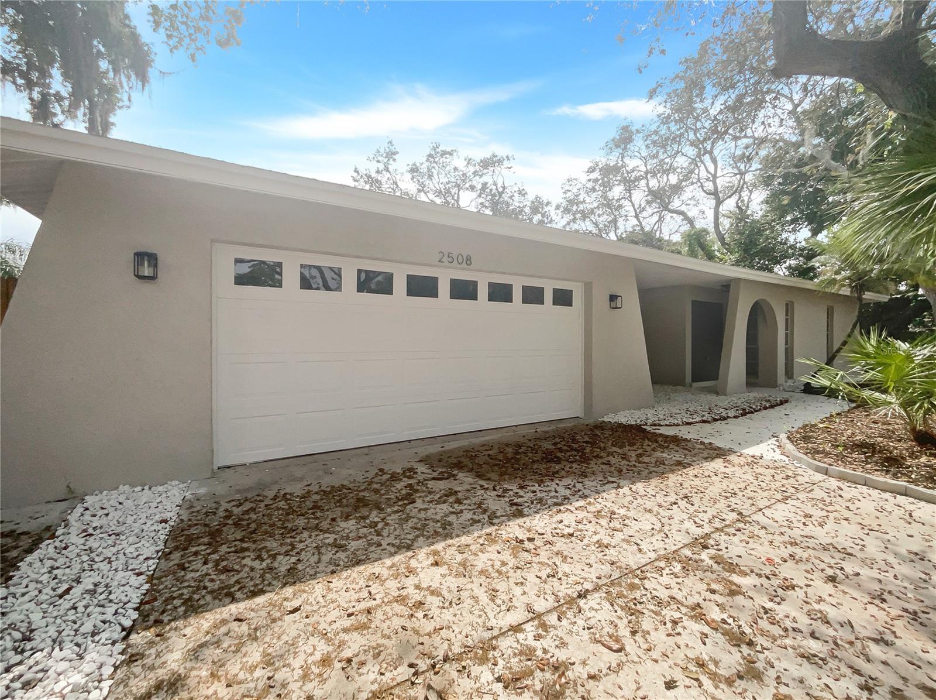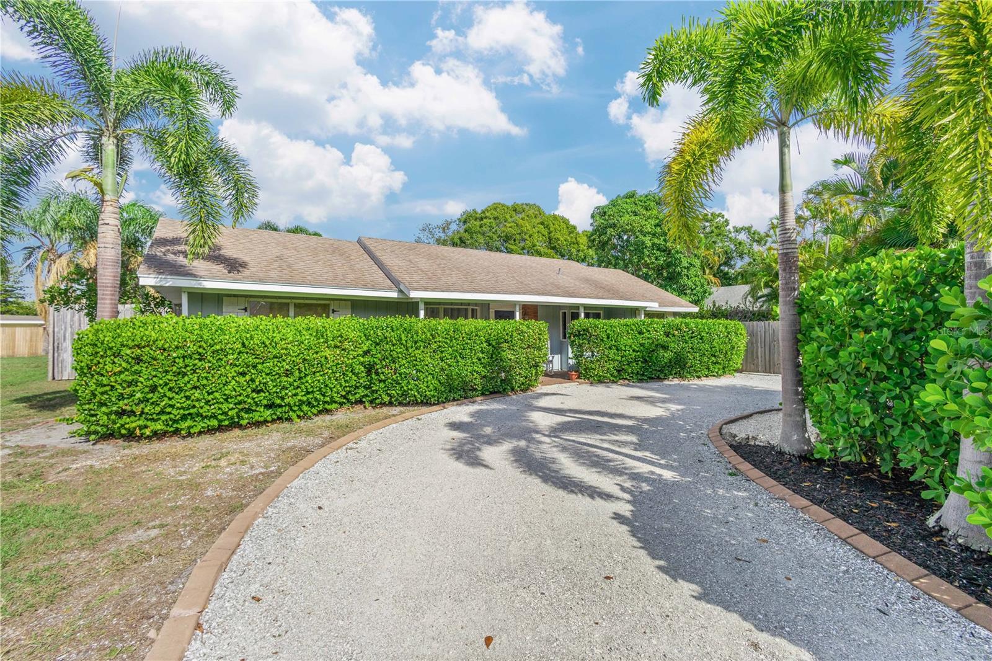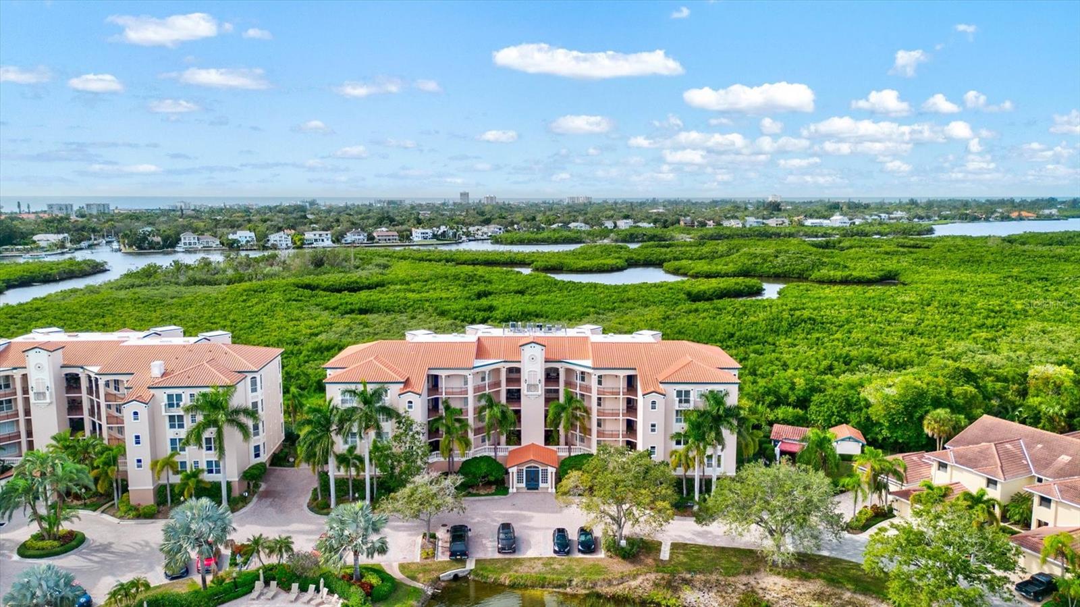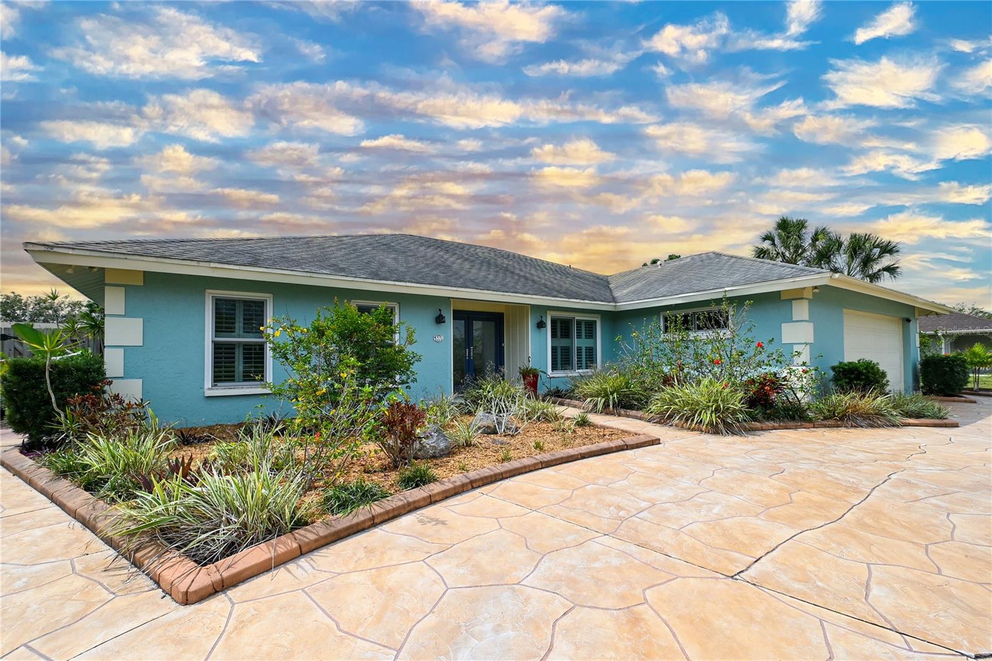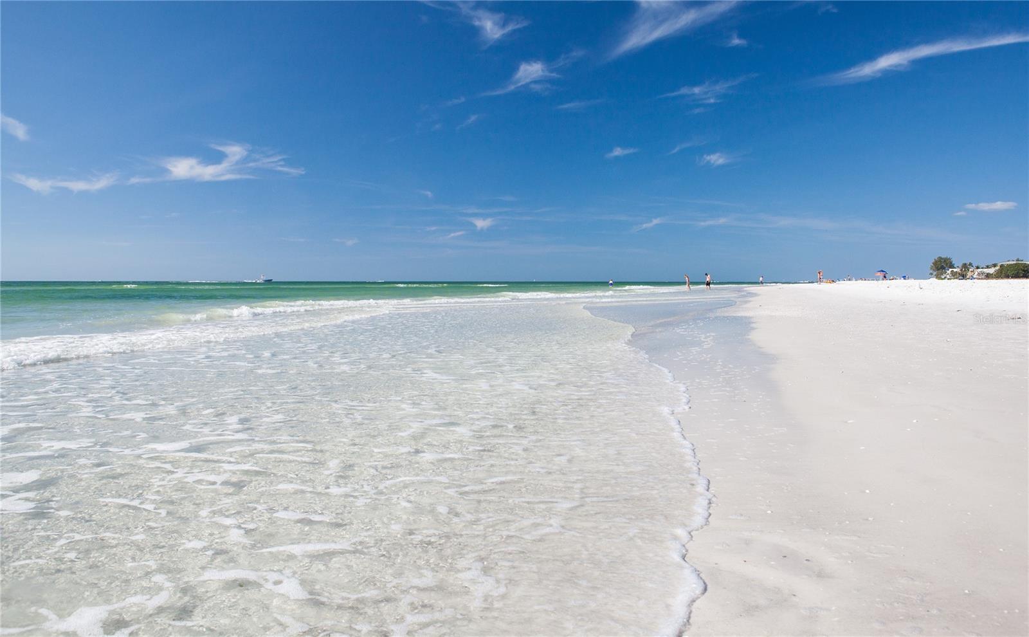1901 Upper Cove Ter, Sarasota, Florida
List Price: $700,000
MLS Number:
A4482227
- Status: Sold
- Sold Date: Jan 08, 2021
- DOM: 17 days
- Square Feet: 2105
- Bedrooms: 4
- Baths: 2
- Garage: 2
- City: SARASOTA
- Zip Code: 34231
- Year Built: 1968
- HOA Fee: $250
- Payments Due: Annually
Misc Info
Subdivision: Coral Cove
Annual Taxes: $5,189
HOA Fee: $250
HOA Payments Due: Annually
Water Front: Canal - Freshwater
Water View: Canal
Water Access: Canal - Freshwater
Water Extras: Bridges - No Fixed Bridges, Dock - Slip Deeded On-Site, Sailboat Water
Lot Size: 1/4 to less than 1/2
Request the MLS data sheet for this property
Sold Information
CDD: $635,000
Sold Price per Sqft: $ 301.66 / sqft
Home Features
Appliances: Dishwasher, Disposal, Microwave, Range, Refrigerator
Flooring: Carpet, Ceramic Tile, Laminate
Air Conditioning: Central Air
Exterior: Sliding Doors
Garage Features: Driveway, Garage Door Opener
Room Dimensions
Schools
- Elementary: Gulf Gate Elementary
- High: Riverview High
- Map
- Street View
