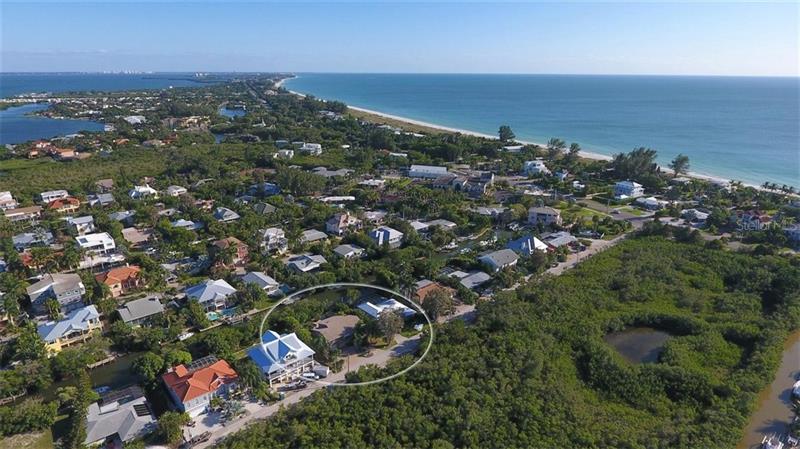586 Lyons Ln, Longboat Key, Florida
List Price: $925,000
MLS Number:
A4482606
- Status: Sold
- Sold Date: Dec 16, 2020
- DOM: 27 days
- Square Feet: 1718
- Bedrooms: 3
- Baths: 2
- Garage: 1
- City: LONGBOAT KEY
- Zip Code: 34228
- Year Built: 1977
- HOA Fee: $30
- Payments Due: Annually
Misc Info
Subdivision: Sleepy Lagoon Park 2
Annual Taxes: $9,458
HOA Fee: $30
HOA Payments Due: Annually
Water Front: Canal - Saltwater
Water View: Canal
Water Access: Canal - Saltwater
Water Extras: Dock - Composite, Dock w/Electric, Dock w/Water Supply, Lift, Sailboat Water
Lot Size: 0 to less than 1/4
Request the MLS data sheet for this property
Sold Information
CDD: $930,000
Sold Price per Sqft: $ 541.33 / sqft
Home Features
Appliances: Dishwasher, Disposal, Dryer, Electric Water Heater, Microwave, Range, Refrigerator, Washer
Flooring: Laminate, Tile
Air Conditioning: Central Air
Exterior: Irrigation System, Outdoor Shower, Sliding Doors, Storage
Garage Features: Driveway, Garage Door Opener, Ground Level, Under Building, Workshop in Garage
Room Dimensions
Schools
- Elementary: Anna Maria Elementary
- High: Bayshore High
- Map
- Street View
















































