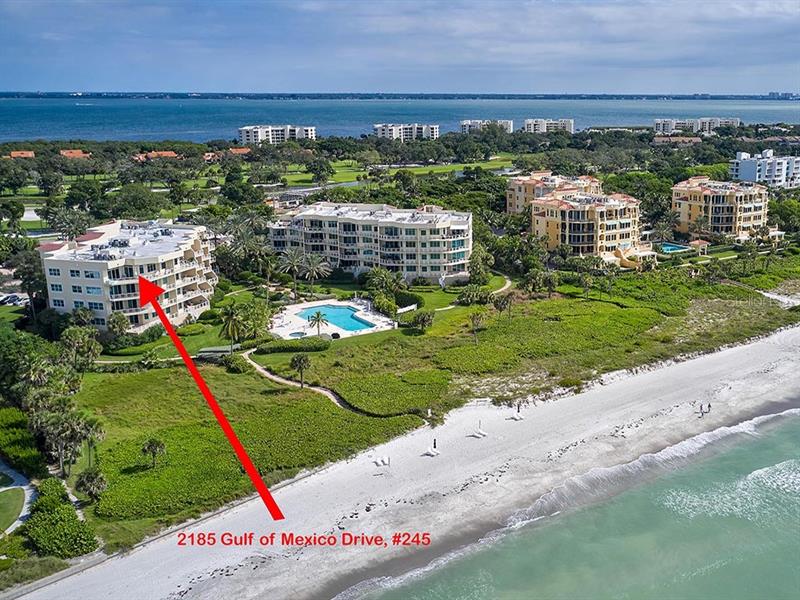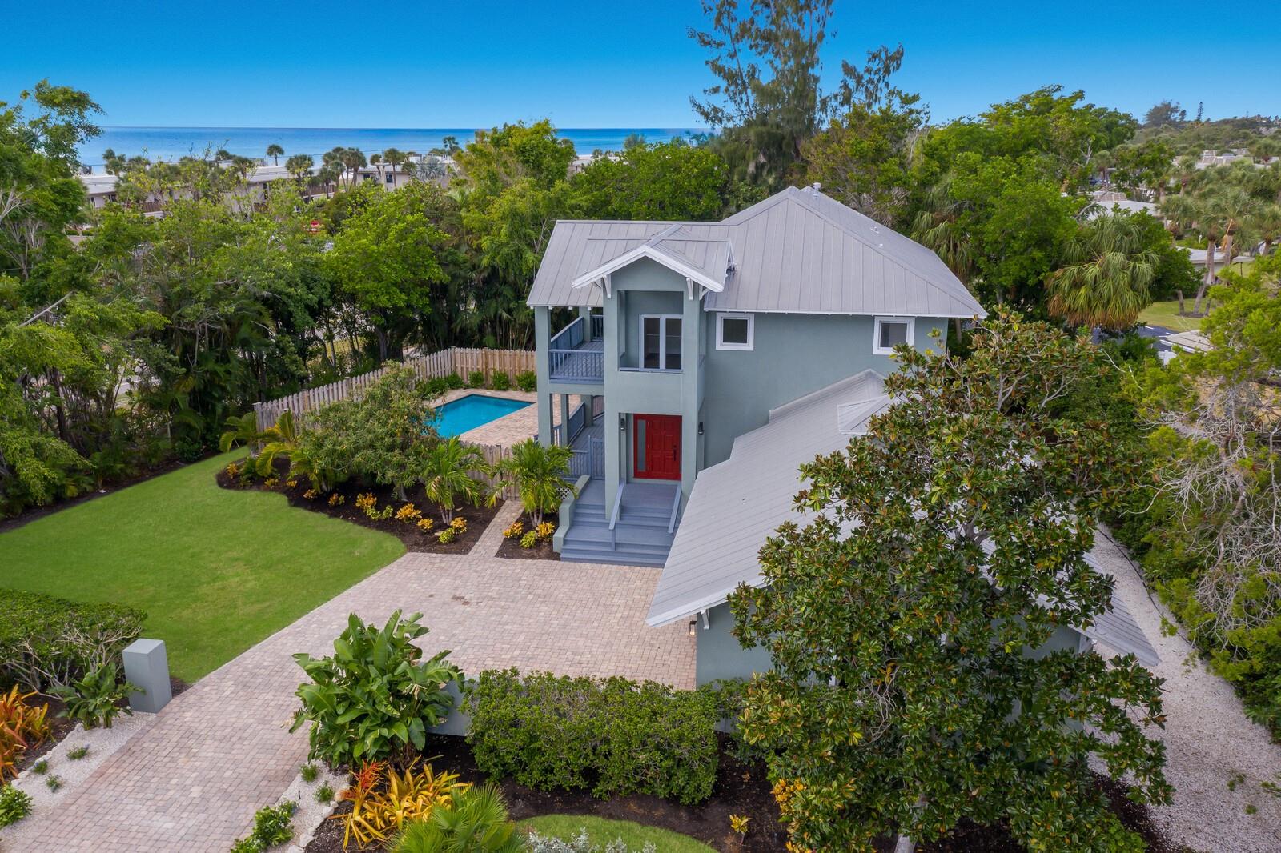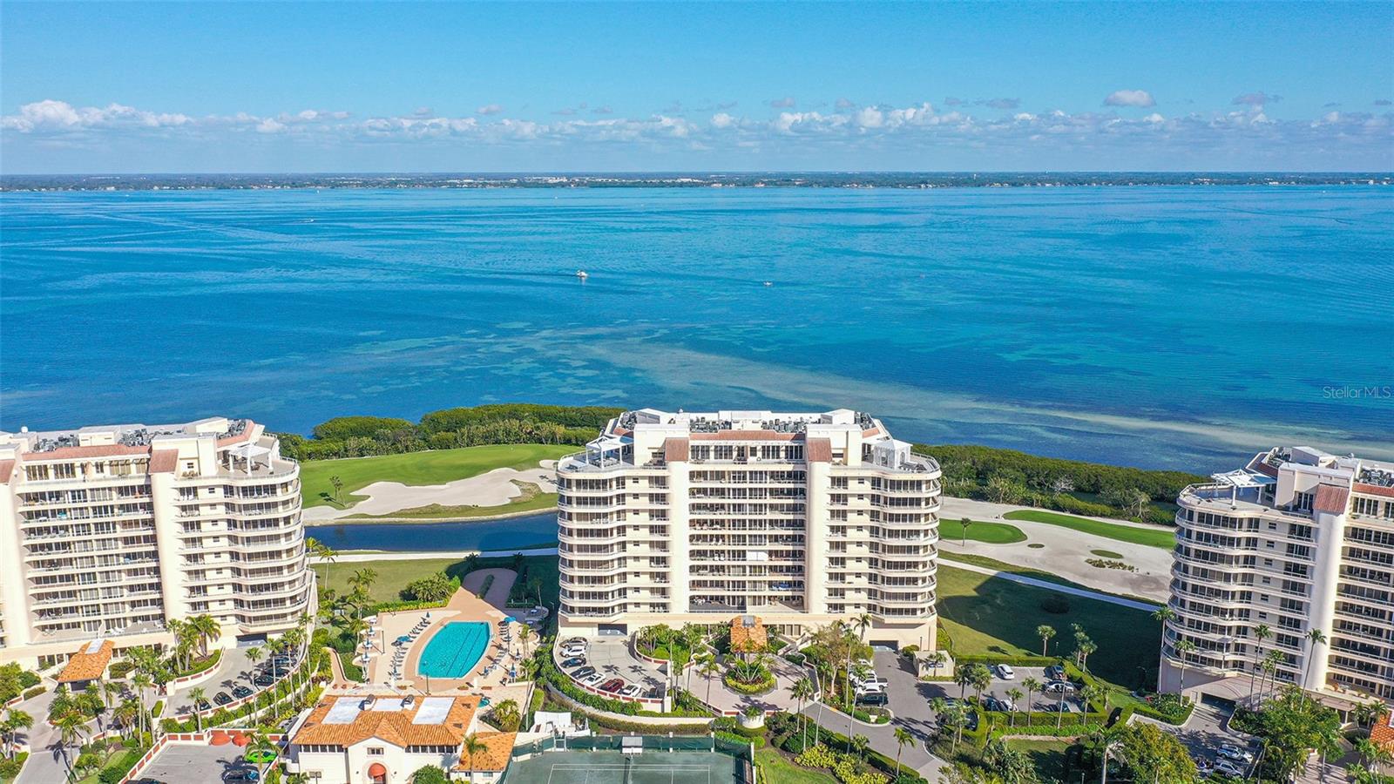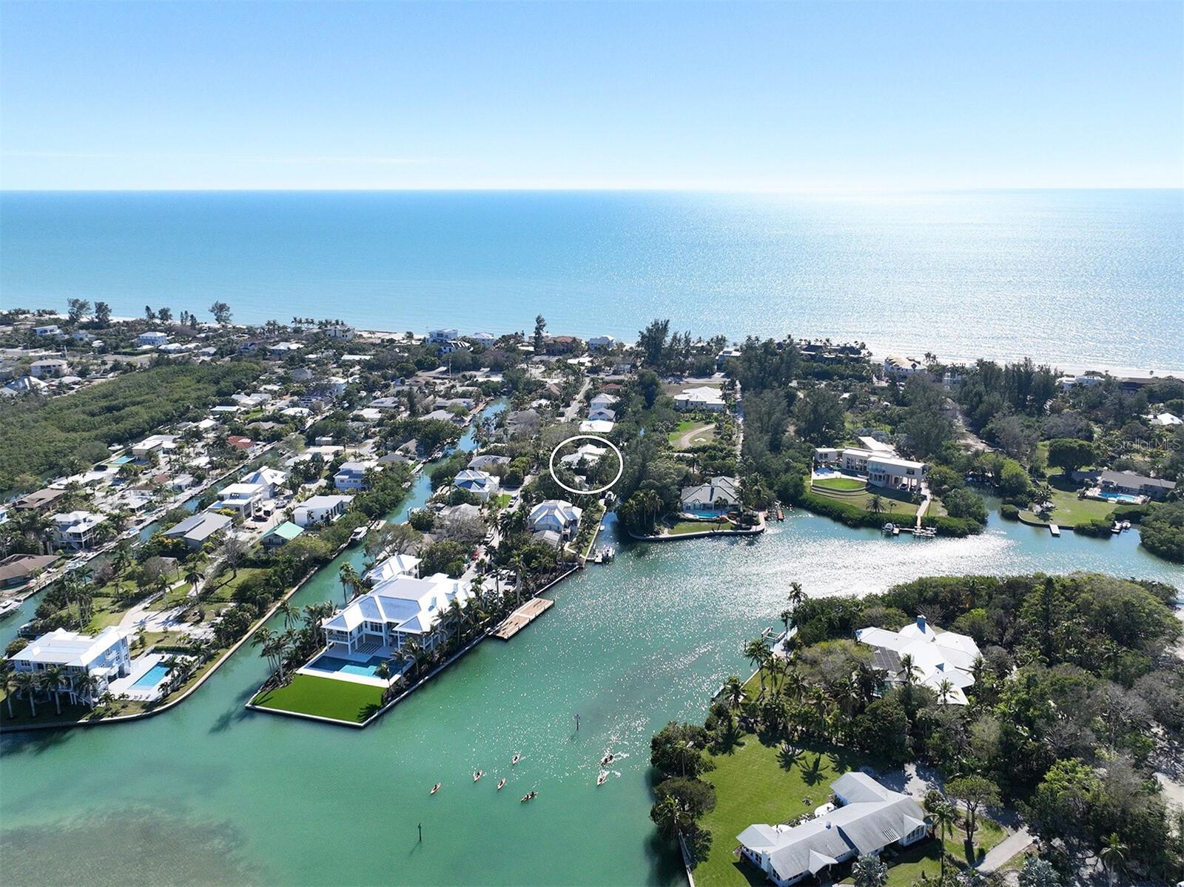2185 Gulf Of Mexico Dr #245, Longboat Key, Florida
List Price: $2,300,000
MLS Number:
A4482626
- Status: Sold
- Sold Date: Dec 28, 2020
- DOM: 25 days
- Square Feet: 2590
- Bedrooms: 3
- Baths: 2
- Garage: 1
- City: LONGBOAT KEY
- Zip Code: 34228
- Year Built: 1996
REDESIGNED PENTHOUSE WITH UNOBSTRUCTED BEACH VIEWS! This is a spectacular corner residence, nestled directly along the Gulf of Mexico, overlooking white sandy beaches and azure tides. Its exclusive location boasts island views in every direction on Longboat Key and has the ambiance of living in a private beach house. The extended and remodeled open plan now has 2600 square feet, 3 bedrooms and 2 baths. An elevator from Lobby C (servicing only three other units) carries you directly into your own foyer. Walnut hardwood flooring and 10-foot ceilings set the stage for many designer fixtures and fine finishes; crown moldings, custom built-ins, handcrafted 9-foot barn-style doors, furniture quality cabinetry, solid surfaces, brand new carpet, fresh paint, recessed and accent lighting. A great room, with both living and dining areas, features a gas fireplace and 180-degree views of the Gulf. The modern gourmet kitchen also has views and offers white lacquered cabinetry together with brand new quartz counters (as well as two breakfast bars, a serving bar, and a center island with storage). A gas cooktop is paired with top of the line stainless steel appliances; Sub Zero and Fisher Paykel. A huge Owner's suite flows pleasantly into its lavish built-in closet space and a master bath, well-appointed with double sinks, marble-tile, and an oversized shower with dual spray heads. The distinctive design combined with glass and windows, makes the most of the water vistas that can also be seen from the washroom, shower, and closet. Two sets of sliding glass doors access the extra-large terrace facing directly South, Southwest, and West. It looks out over the pool and grasslands to the beach and Gulf. A second balcony in the guest wing faces East. There are two bedrooms with generous built-in wardrobes and brand-new carpet, both with beach views. Incorporating more square footage from the footprint of the service entrance allowed for adding a fantastic home office complete with ceiling to floor built-ins and space for a desk. Bonus features include hurricane shutters on all windows and doors, plus ample parking for extra cars or guests, assigned storage and a 1-car garage (close to the elevator), pre-wired with its own 40AMP.220-240W EV charging station. This Longboat Key showstopper is part of Villa Di Lancia, a boutique community with only 19 residences in each of its two buildings. Amenities include 24-hour security, 7 days a week with a manned gatehouse plus deeded and public beach access, a gulf-side swimming pool and spa, community room with kitchen, fitness center, and tennis courts. It is located immediately adjacent to one of the island's most upscale developments known as Aria. It is close to golf, marinas and a myriad of shopping and dining choices, and conveniently about a half a mile to the Shoppes of Bay Isles with both Publix and CVS.
Misc Info
Subdivision: Villa Di Lancia Ph 1
Annual Taxes: $20,097
Water Front: Beach - Private, Beach - Public, Gulf/Ocean
Water View: Beach, Gulf/Ocean - Full
Water Access: Beach - Access Deeded, Beach - Private, Beach - Public, Gulf/Ocean
Lot Size: Non-Applicable
Request the MLS data sheet for this property
Sold Information
CDD: $2,100,000
Sold Price per Sqft: $ 810.81 / sqft
Home Features
Appliances: Built-In Oven, Cooktop, Dishwasher, Microwave, Range Hood, Refrigerator, Washer
Flooring: Carpet, Tile, Wood
Fireplace: Gas, Living Room
Air Conditioning: Central Air
Exterior: Balcony, Hurricane Shutters, Sliding Doors
Garage Features: Assigned, Electric Vehicle Charging Station(s), Guest, Reserved
Room Dimensions
Schools
- Elementary: Southside Elementary
- High: Riverview High
- Map
- Street View





























































