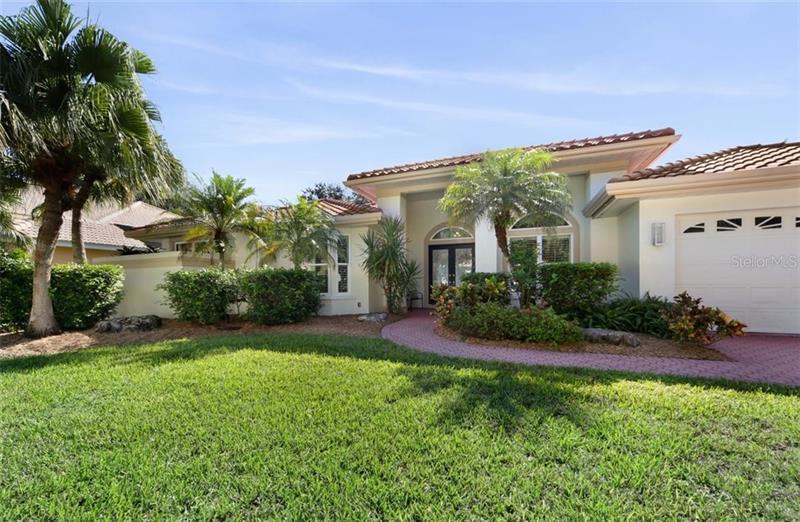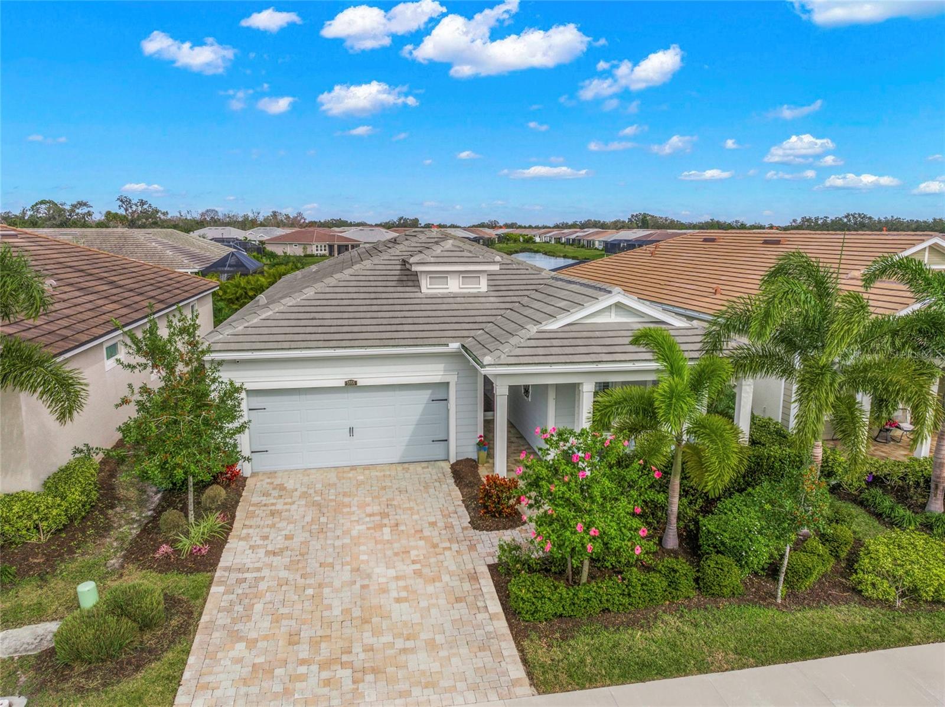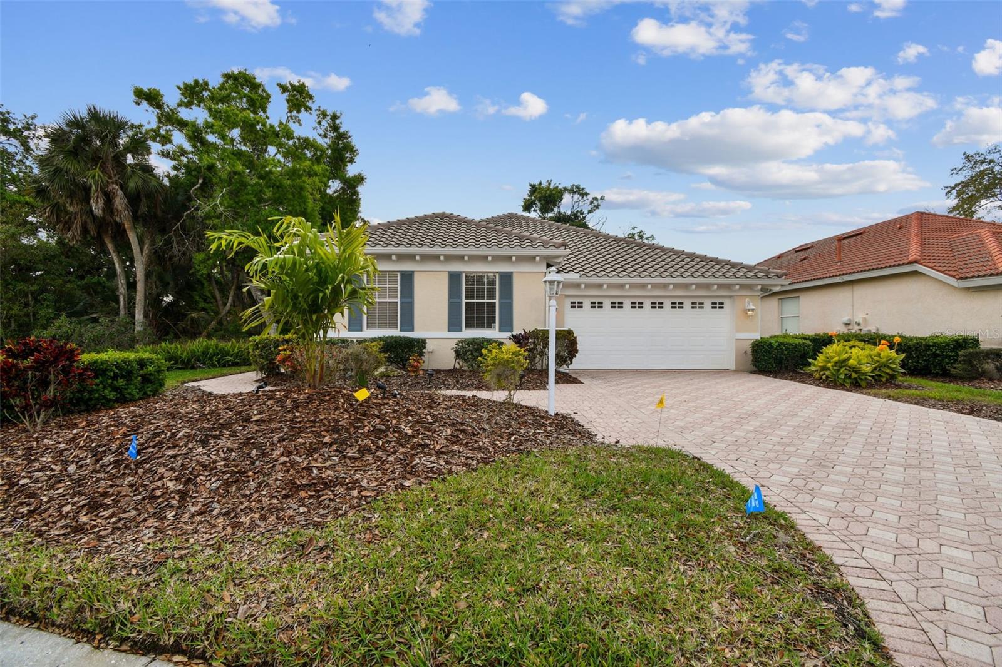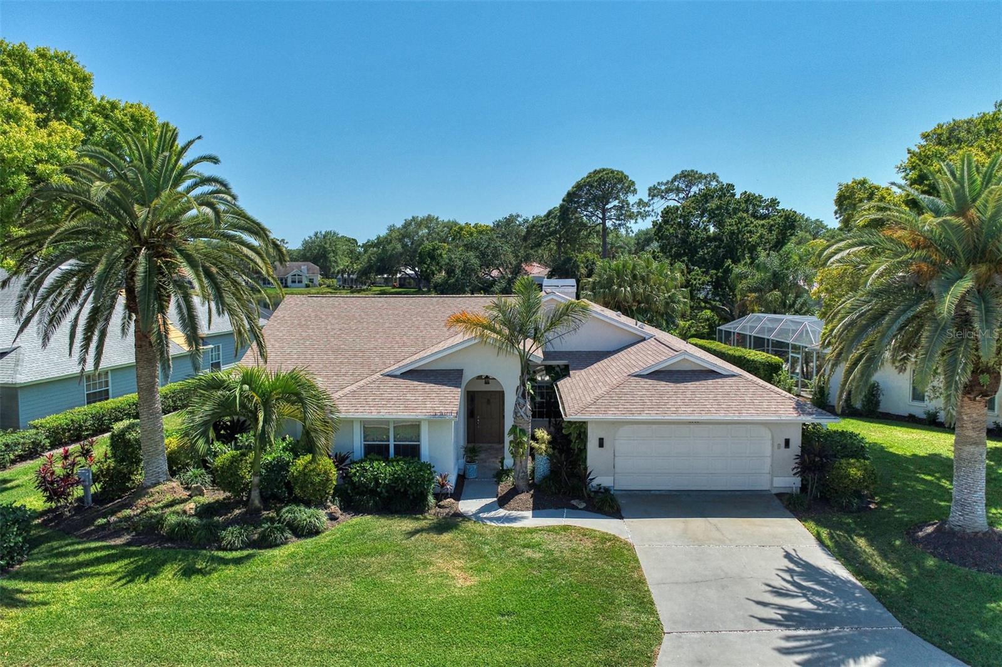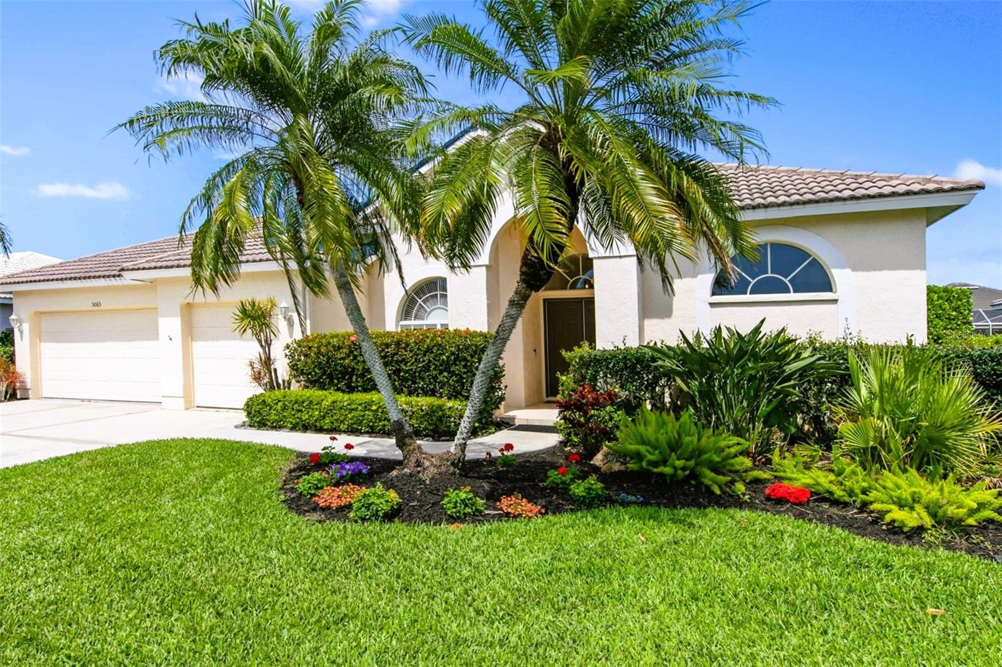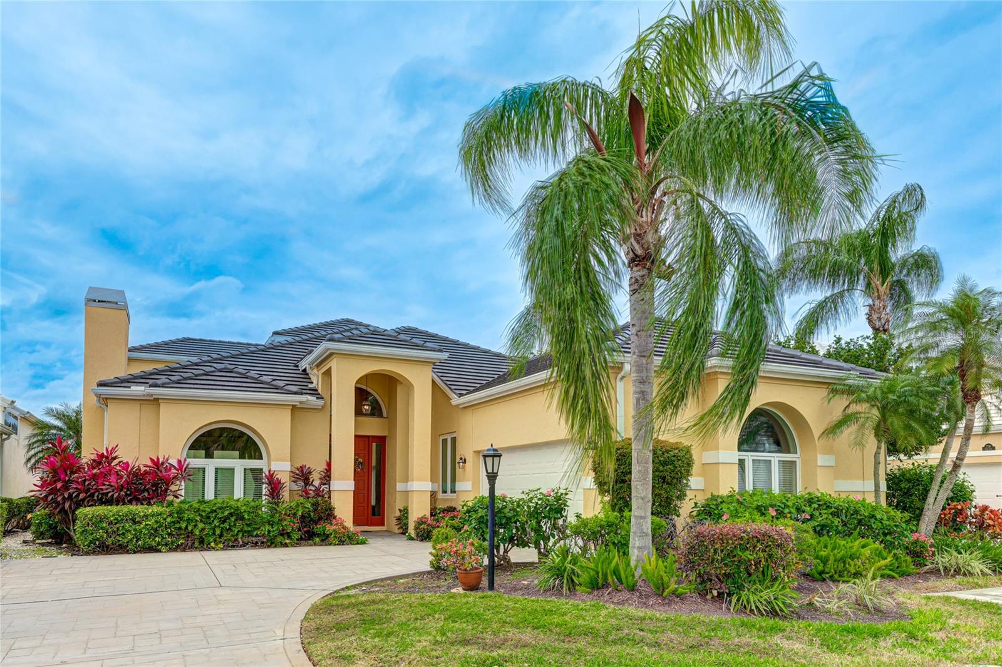8571 Woodbriar Dr, Sarasota, Florida
List Price: $827,000
MLS Number:
A4483051
- Status: Sold
- Sold Date: Dec 18, 2020
- DOM: 7 days
- Square Feet: 3320
- Bedrooms: 3
- Baths: 3
- Half Baths: 1
- Garage: 3
- City: SARASOTA
- Zip Code: 34238
- Year Built: 1992
- HOA Fee: $383
- Payments Due: Quarterly
Misc Info
Subdivision: Deer Creek
Annual Taxes: $5,665
HOA Fee: $383
HOA Payments Due: Quarterly
Water Front: Lake
Water View: Lake
Water Access: Lake
Lot Size: 1/4 to less than 1/2
Request the MLS data sheet for this property
Sold Information
CDD: $800,000
Sold Price per Sqft: $ 240.96 / sqft
Home Features
Appliances: Built-In Oven, Cooktop, Dishwasher, Disposal, Dryer, Electric Water Heater, Exhaust Fan, Microwave, Range, Range Hood, Refrigerator, Washer
Flooring: Bamboo, Ceramic Tile, Tile
Fireplace: Electric
Air Conditioning: Central Air, Zoned
Exterior: Irrigation System, Rain Gutters, Sidewalk, Sliding Doors, Sprinkler Metered
Garage Features: Garage Door Opener
Room Dimensions
- Map
- Street View
