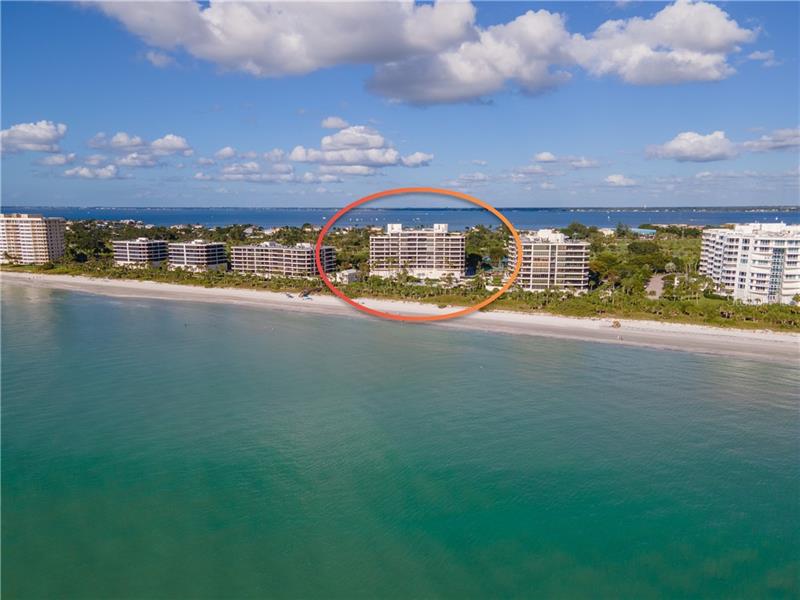545 Sanctuary Dr #b706, Longboat Key, Florida
List Price: $2,445,000
MLS Number:
A4483212
- Status: Sold
- Sold Date: May 11, 2021
- DOM: 112 days
- Square Feet: 2375
- Bedrooms: 3
- Baths: 3
- Garage: 2
- City: LONGBOAT KEY
- Zip Code: 34228
- Year Built: 1991
- HOA Fee: $6,098
- Payments Due: Quarterly
Misc Info
Subdivision: Sanctuary Iii
Annual Taxes: $15,783
HOA Fee: $6,098
HOA Payments Due: Quarterly
Water Front: Gulf/Ocean
Water View: Bay/Harbor - Full, Gulf/Ocean - Partial
Water Access: Beach - Access Deeded, Gulf/Ocean
Request the MLS data sheet for this property
Sold Information
CDD: $2,200,000
Sold Price per Sqft: $ 926.32 / sqft
Home Features
Appliances: Cooktop, Dishwasher, Dryer, Microwave, Refrigerator
Flooring: Wood
Air Conditioning: Central Air
Exterior: Balcony, Hurricane Shutters, Irrigation System, Lighting, Outdoor Shower, Sliding Doors, Storage, Tennis Court(s)
Room Dimensions
Schools
- Elementary: Southside Elementary
- High: Booker High
- Map
- Street View










































