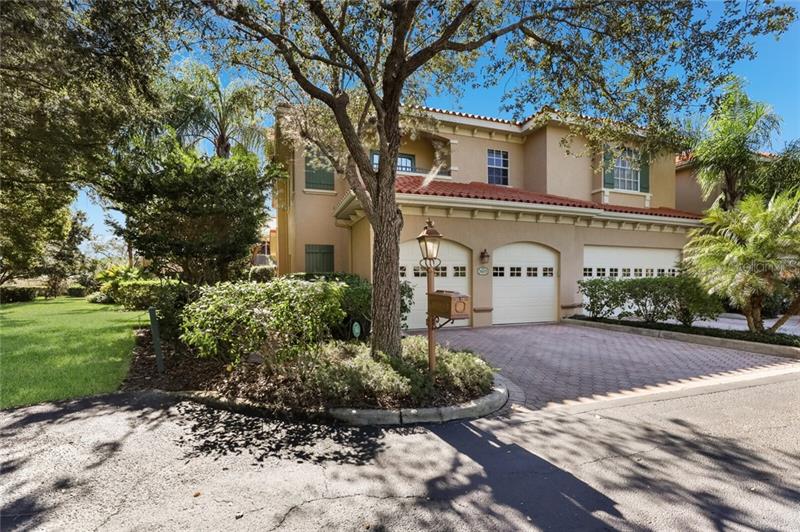3605 Square West Ln #21, Sarasota, Florida
List Price: $369,000
MLS Number:
A4484235
- Status: Sold
- Sold Date: Feb 01, 2021
- DOM: 33 days
- Square Feet: 2021
- Bedrooms: 3
- Baths: 3
- Garage: 2
- City: SARASOTA
- Zip Code: 34238
- Year Built: 2002
- HOA Fee: $500
- Payments Due: Quarterly
Misc Info
Subdivision: Palmer Square West
Annual Taxes: $3,347
HOA Fee: $500
HOA Payments Due: Quarterly
Water View: Lake
Lot Size: Non-Applicable
Request the MLS data sheet for this property
Sold Information
CDD: $347,500
Sold Price per Sqft: $ 171.94 / sqft
Home Features
Appliances: Dishwasher, Disposal, Dryer, Electric Water Heater, Microwave, Range, Refrigerator, Washer
Flooring: Carpet, Ceramic Tile, Wood
Air Conditioning: Central Air
Exterior: Balcony, French Doors, Irrigation System, Lighting, Sliding Doors
Garage Features: Driveway
Room Dimensions
Schools
- Elementary: Gulf Gate Elementary
- High: Riverview High
- Map
- Street View











































