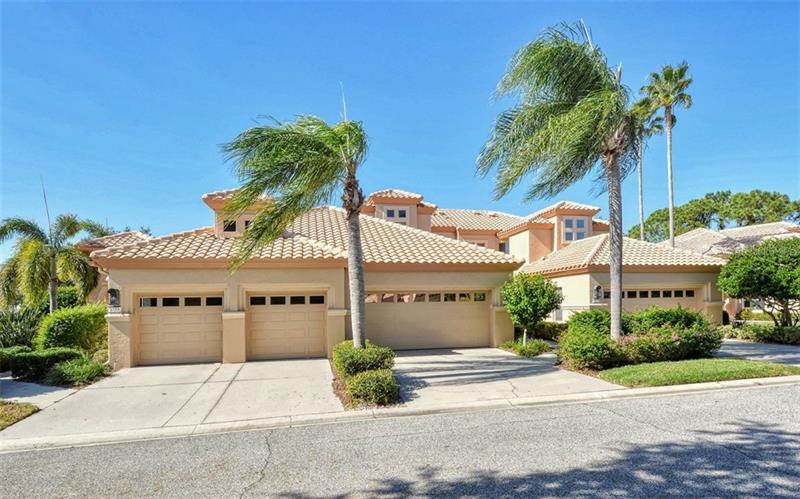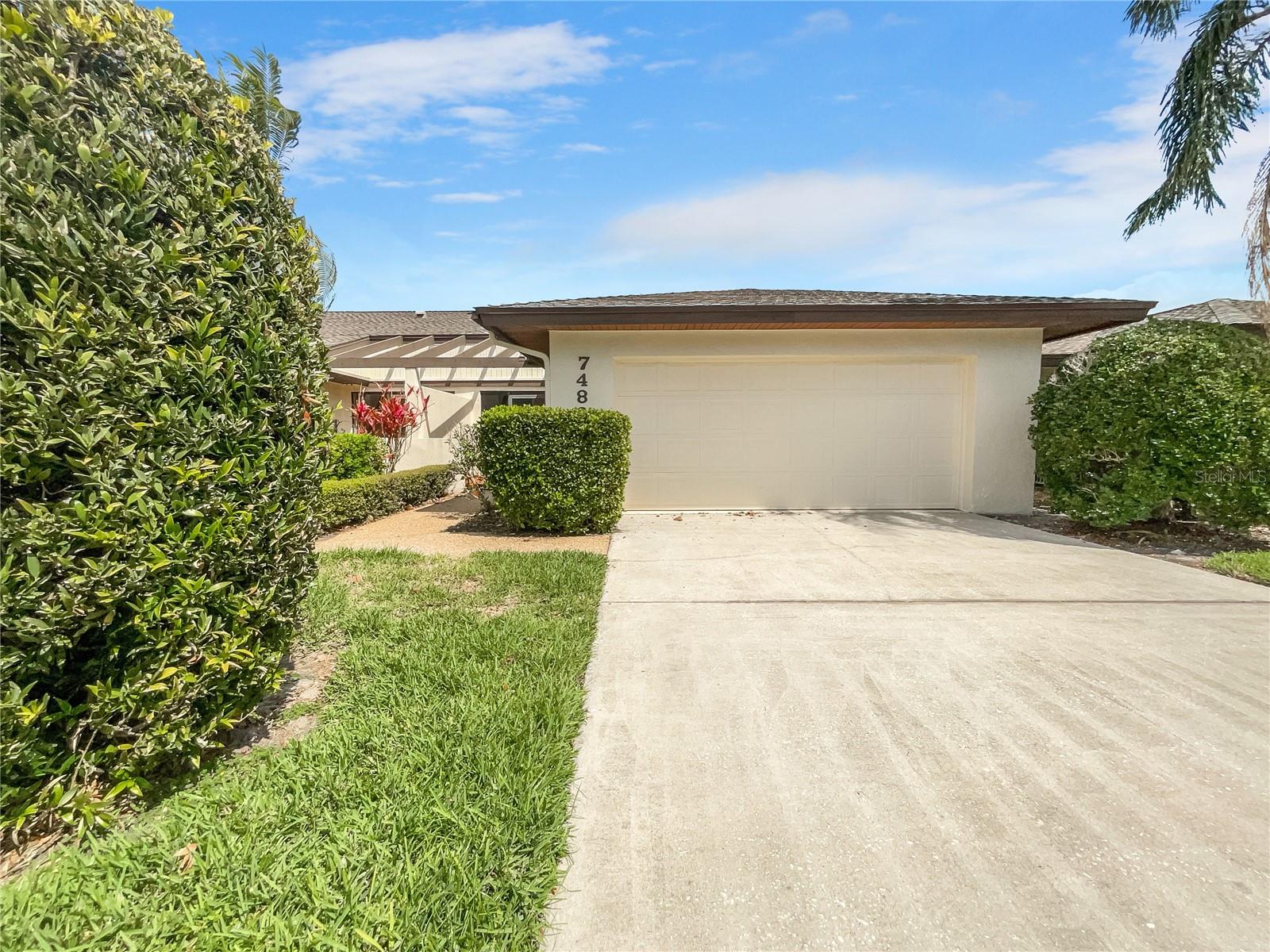4177 Entrada Ct, Sarasota, Florida
List Price: $354,900
MLS Number:
A4484310
- Status: Sold
- Sold Date: Mar 08, 2021
- DOM: 70 days
- Square Feet: 1861
- Bedrooms: 2
- Baths: 3
- Garage: 2
- City: SARASOTA
- Zip Code: 34238
- Year Built: 1990
- HOA Fee: $851
- Payments Due: Quarterly
Misc Info
Subdivision: Mira Lago At Palmer Ranch Ph 1
Annual Taxes: $2,781
HOA Fee: $851
HOA Payments Due: Quarterly
Water Front: Lake
Water View: Lake
Lot Size: 0 to less than 1/4
Request the MLS data sheet for this property
Sold Information
CDD: $337,500
Sold Price per Sqft: $ 181.35 / sqft
Home Features
Appliances: Dishwasher, Disposal, Dryer, Electric Water Heater, Microwave, Range, Refrigerator, Washer
Flooring: Carpet, Ceramic Tile, Wood
Air Conditioning: Central Air
Exterior: Balcony, Rain Gutters, Sidewalk, Sliding Doors
Room Dimensions
Schools
- Elementary: Ashton Elementary
- High: Riverview High
- Map
- Street View














































































