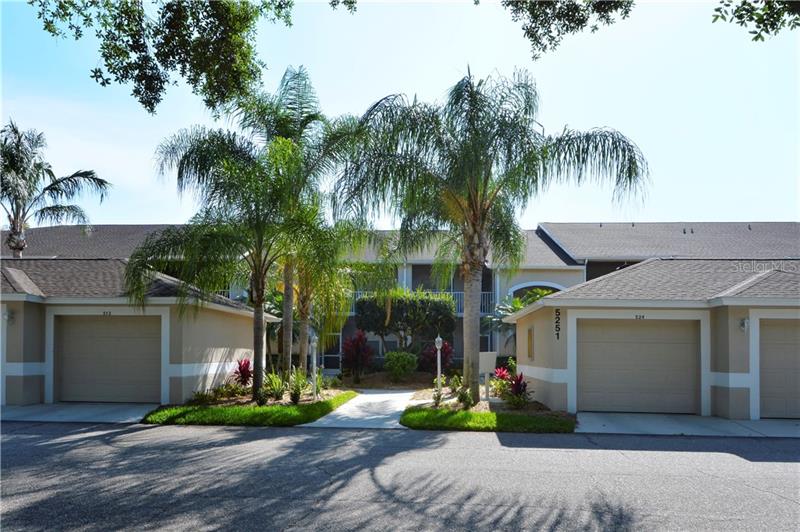5251 Mahogany Run Ave #523, Sarasota, Florida
List Price: $167,500
MLS Number:
A4484999
- Status: Sold
- Sold Date: Mar 19, 2021
- DOM: 78 days
- Square Feet: 1324
- Bedrooms: 2
- Baths: 2
- Garage: 1
- City: SARASOTA
- Zip Code: 34241
- Year Built: 1998
- HOA Fee: $8,174
- Payments Due: Annually
Misc Info
Subdivision: Heritage Oaks Veranda 2
Annual Taxes: $1,918
HOA Fee: $8,174
HOA Payments Due: Annually
Water View: Pond
Request the MLS data sheet for this property
Sold Information
CDD: $163,000
Sold Price per Sqft: $ 123.11 / sqft
Home Features
Appliances: Dishwasher, Disposal, Dryer, Electric Water Heater, Microwave, Range, Refrigerator, Washer
Flooring: Carpet, Ceramic Tile, Laminate
Air Conditioning: Central Air
Exterior: Irrigation System, Lighting, Sidewalk, Sliding Doors, Sprinkler Metered
Garage Features: Common, Garage Door Opener, Guest
Room Dimensions
Schools
- Elementary: Lakeview Elementary
- High: Riverview High
- Map
- Street View


























