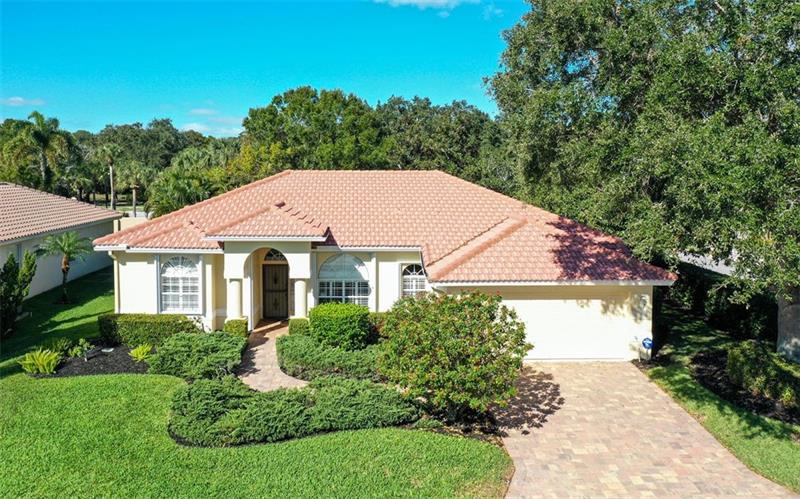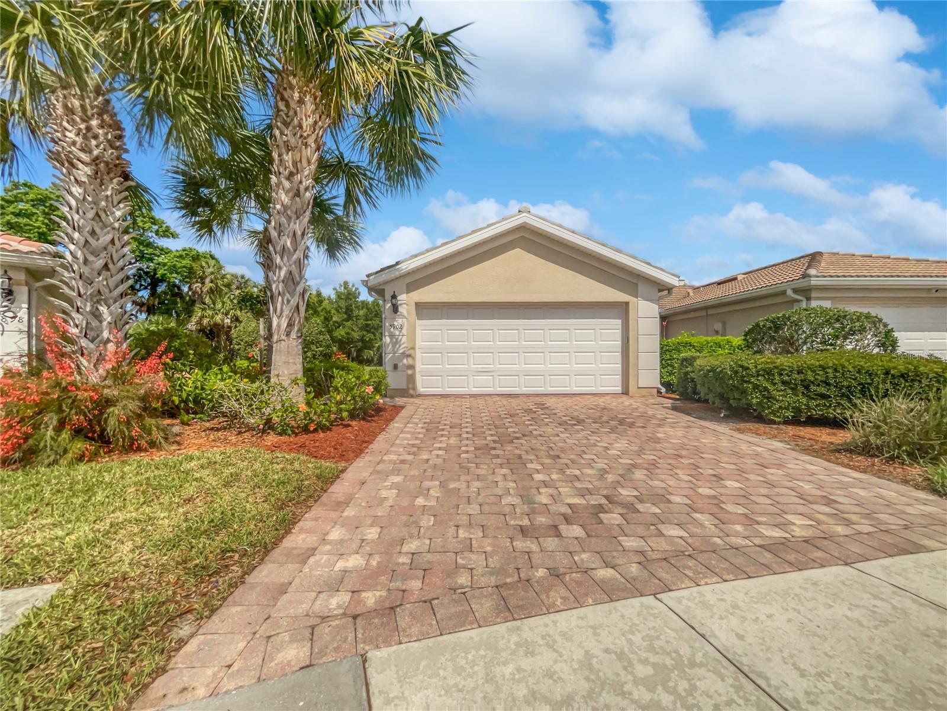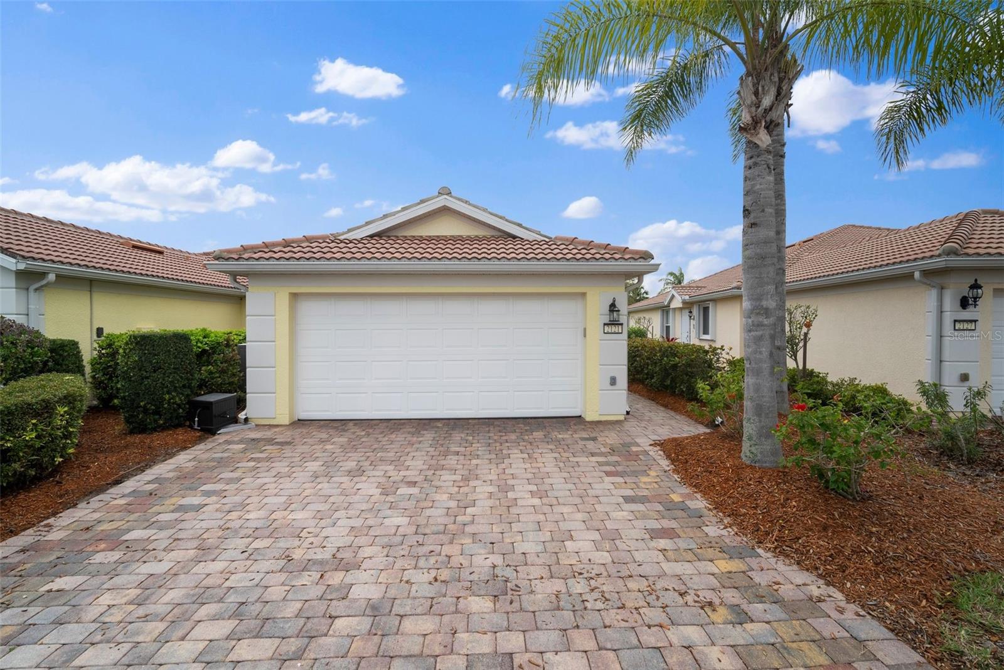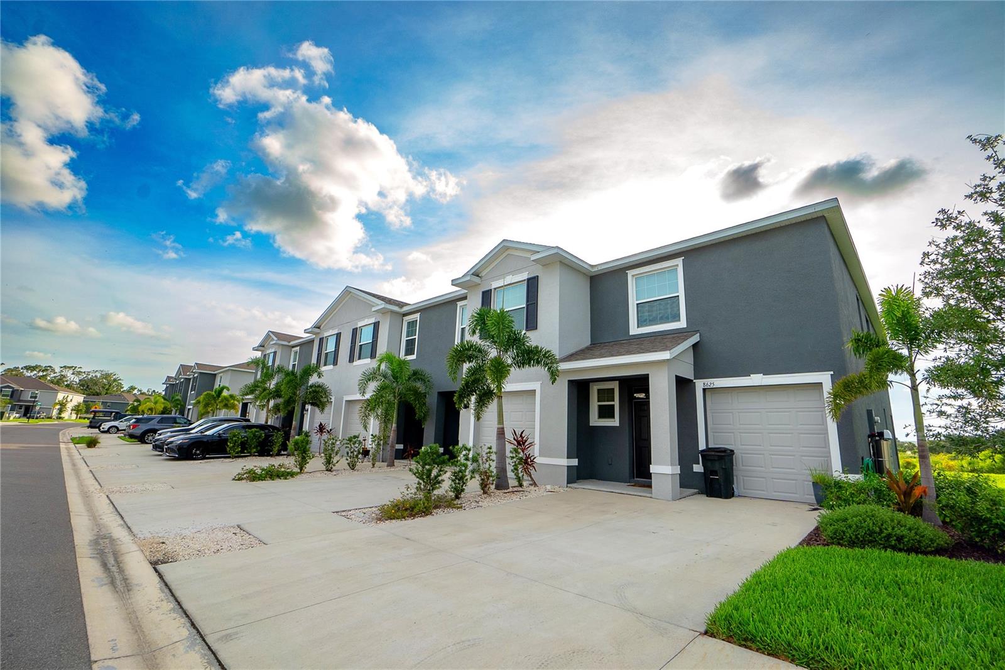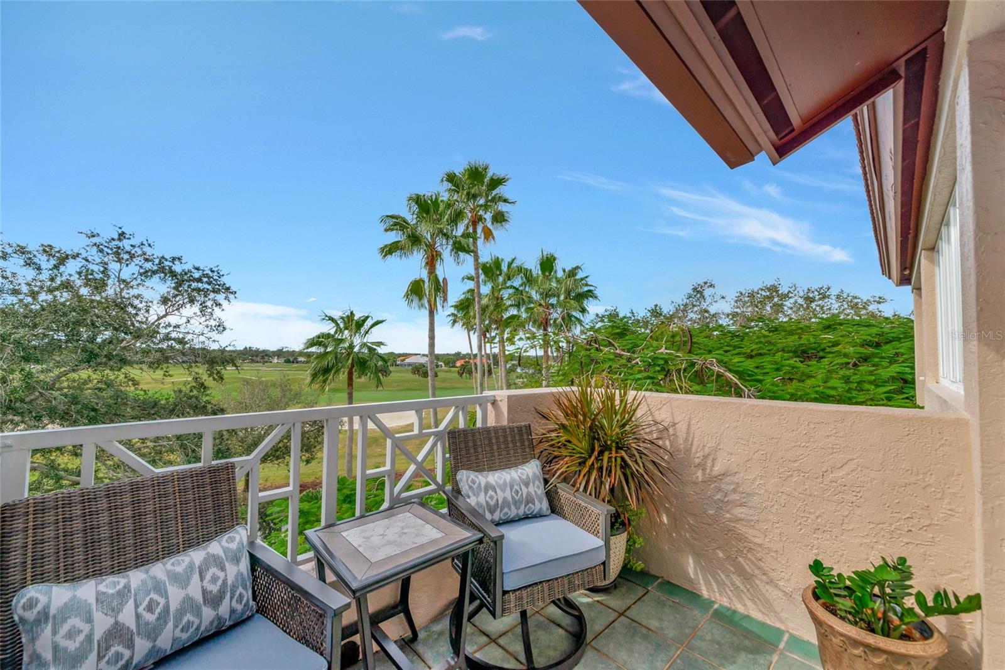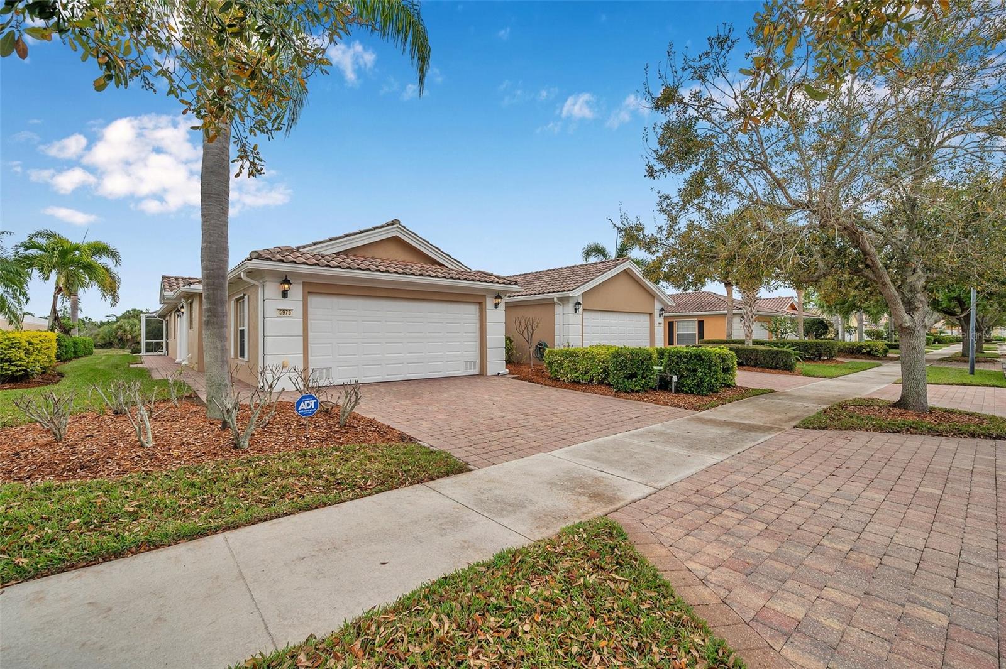8510 Great Meadow Dr, Sarasota, Florida
List Price: $474,900
MLS Number:
A4485007
- Status: Sold
- Sold Date: Feb 17, 2021
- DOM: 49 days
- Square Feet: 2055
- Bedrooms: 3
- Baths: 2
- Garage: 2
- City: SARASOTA
- Zip Code: 34238
- Year Built: 1995
- HOA Fee: $480
- Payments Due: Quarterly
Misc Info
Subdivision: Turtle Rock Unit 1
Annual Taxes: $3,792
HOA Fee: $480
HOA Payments Due: Quarterly
Lot Size: 1/4 to less than 1/2
Request the MLS data sheet for this property
Sold Information
CDD: $475,000
Sold Price per Sqft: $ 231.14 / sqft
Home Features
Appliances: Dishwasher, Disposal, Microwave, Range, Refrigerator, Washer
Flooring: Carpet, Laminate
Air Conditioning: Central Air
Exterior: Hurricane Shutters, Irrigation System, Lighting, Rain Gutters, Sliding Doors
Garage Features: Covered, Driveway, Garage Door Opener
Room Dimensions
Schools
- Elementary: Ashton Elementary
- High: Riverview High
- Map
- Street View
