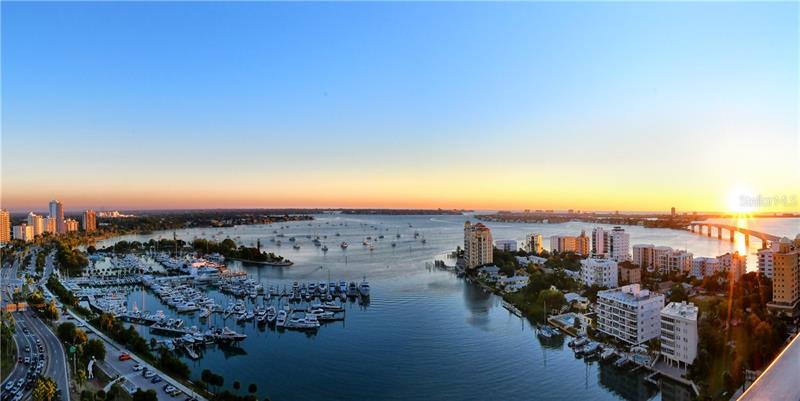1155 N Gulfstream Ave #1802, Sarasota, Florida
List Price: $3,750,000
MLS Number:
A4485046
- Status: Sold
- Sold Date: Apr 30, 2021
- DOM: 121 days
- Square Feet: 3415
- Bedrooms: 3
- Baths: 3
- Half Baths: 1
- Garage: 3
- City: SARASOTA
- Zip Code: 34236
- Year Built: 2017
Misc Info
Subdivision: Vue Sarasota Bay
Annual Taxes: $42,522
Water View: Bay/Harbor - Full, Gulf/Ocean - Full, Marina
Request the MLS data sheet for this property
Sold Information
CDD: $3,400,000
Sold Price per Sqft: $ 995.61 / sqft
Home Features
Appliances: Built-In Oven, Convection Oven, Cooktop, Dishwasher, Disposal, Dryer, Exhaust Fan, Ice Maker, Microwave, Range Hood, Refrigerator, Washer, Water Purifier, Wine Refrigerator
Flooring: Porcelain Tile
Air Conditioning: Central Air
Exterior: Balcony, Dog Run
Garage Features: Assigned, Tandem, Under Building
Room Dimensions
Schools
- Elementary: Alta Vista Elementary
- High: Booker High
- Map
- Street View








































