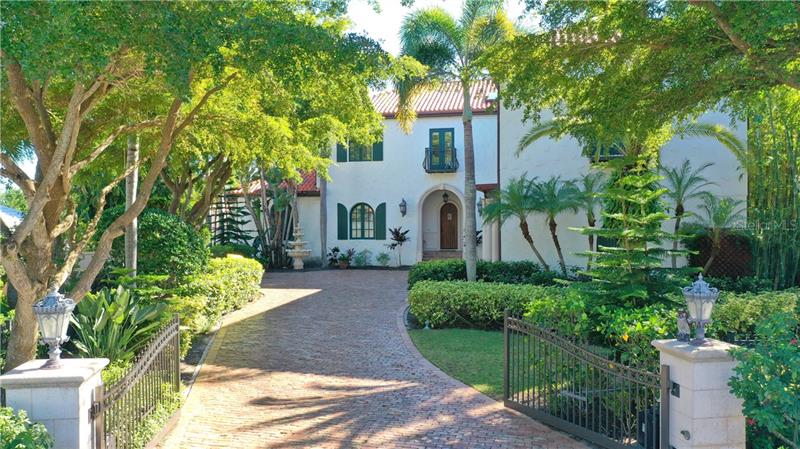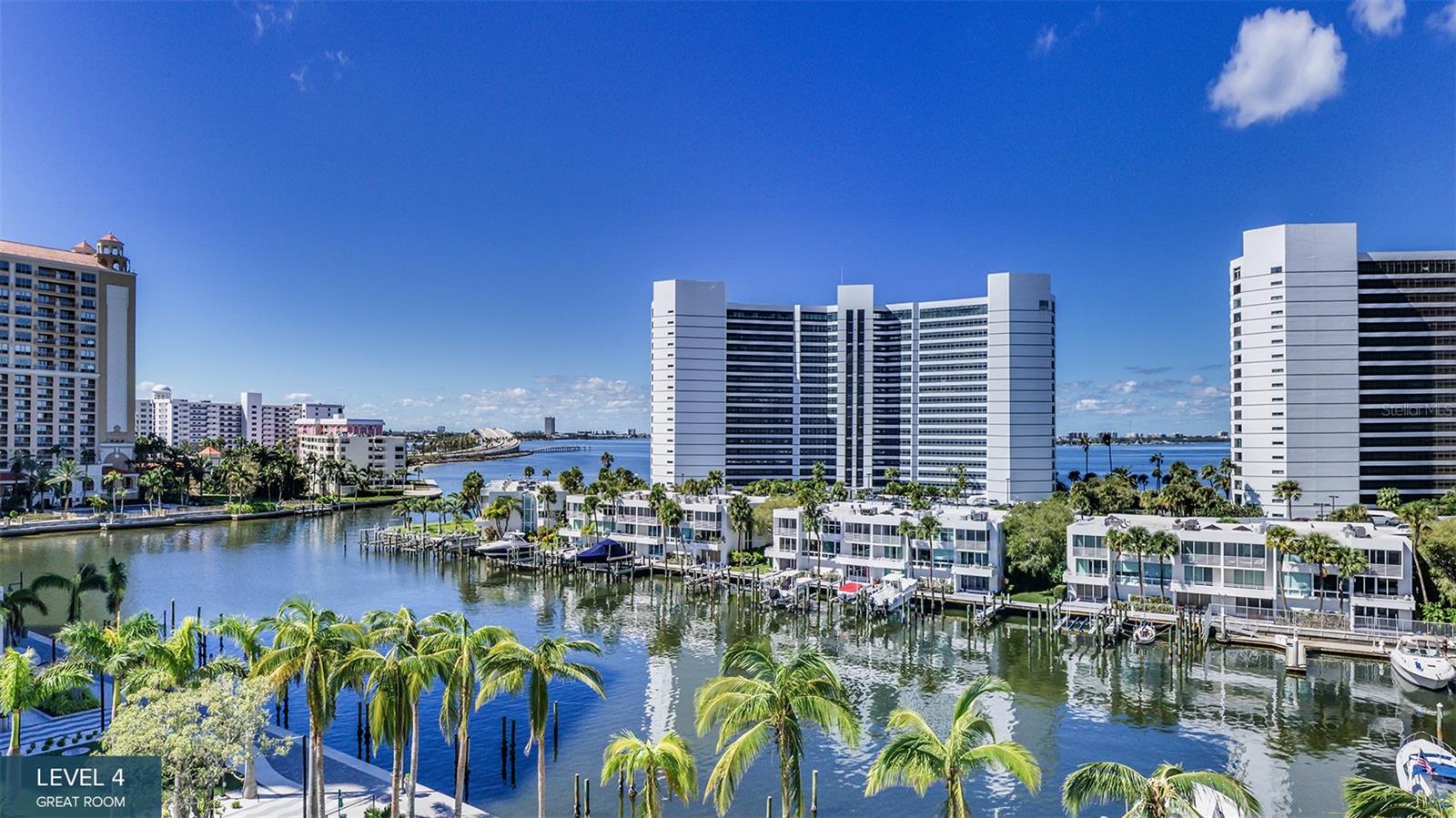630 S Owl Dr, Sarasota, Florida
List Price: $4,250,000
MLS Number:
A4485318
- Status: Sold
- Sold Date: Apr 16, 2021
- DOM: 101 days
- Square Feet: 4793
- Bedrooms: 5
- Baths: 5
- Half Baths: 1
- Garage: 3
- City: SARASOTA
- Zip Code: 34236
- Year Built: 2000
- HOA Fee: $670
- Payments Due: Annually
Misc Info
Subdivision: Bird Key
Annual Taxes: $28,559
HOA Fee: $670
HOA Payments Due: Annually
Water Front: Canal - Saltwater
Water View: Bay/Harbor - Full, Bay/Harbor - Partial, Gulf/Ocean - Full, Gulf/Ocean - Partial, Intracoastal Waterway
Water Access: Bay/Harbor, Gulf/Ocean
Water Extras: Bridges - No Fixed Bridges, Dock - Composite, Dock - Slip Deeded On-Site, Dock w/Electric, Dock w/Water Supply, Lift, Sailboat Water, Seawall - Concrete
Lot Size: 1/4 to less than 1/2
Request the MLS data sheet for this property
Sold Information
CDD: $4,250,000
Sold Price per Sqft: $ 886.71 / sqft
Home Features
Appliances: Dishwasher, Disposal, Dryer, Microwave, Range, Refrigerator, Washer, Wine Refrigerator
Flooring: Carpet, Ceramic Tile, Wood
Air Conditioning: Central Air, Zoned
Exterior: Fenced, French Doors, Irrigation System, Lighting
Garage Features: Driveway, Garage Door Opener, Garage Faces Side
Room Dimensions
- Map
- Street View





















































