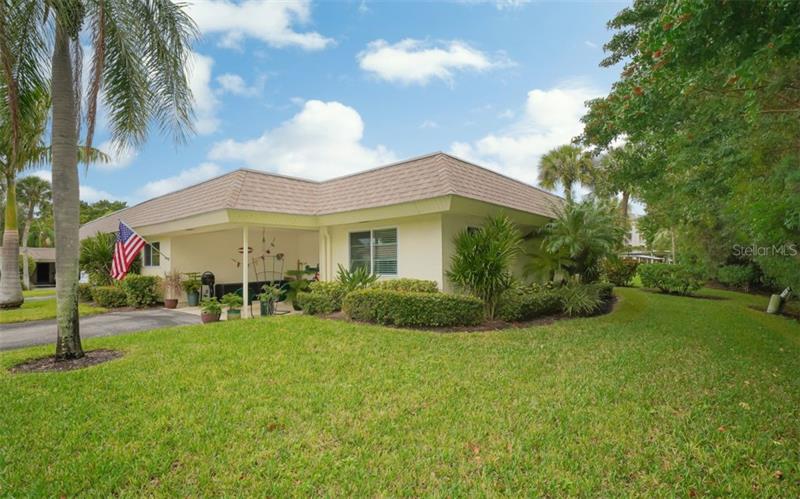576 Sutton Pl, Longboat Key, Florida
List Price: $364,000
MLS Number:
A4485563
- Status: Sold
- Sold Date: Feb 10, 2021
- DOM: 35 days
- Square Feet: 1190
- Bedrooms: 2
- Baths: 2
- City: LONGBOAT KEY
- Zip Code: 34228
- Year Built: 1972
Misc Info
Subdivision: Sutton Place
Annual Taxes: $3,135
Water Front: Bay/Harbor
Water Access: Bay/Harbor, Beach - Access Deeded, Intracoastal Waterway
Water Extras: Dock - Slip 1st Come, Seawall - Concrete
Request the MLS data sheet for this property
Sold Information
CDD: $360,000
Sold Price per Sqft: $ 302.52 / sqft
Home Features
Appliances: Dishwasher, Disposal, Dryer, Electric Water Heater, Microwave, Range, Refrigerator, Washer
Flooring: Tile
Air Conditioning: Central Air
Exterior: Fenced, Outdoor Grill
Garage Features: Covered, Ground Level, Guest
Room Dimensions
- Map
- Street View





















































































