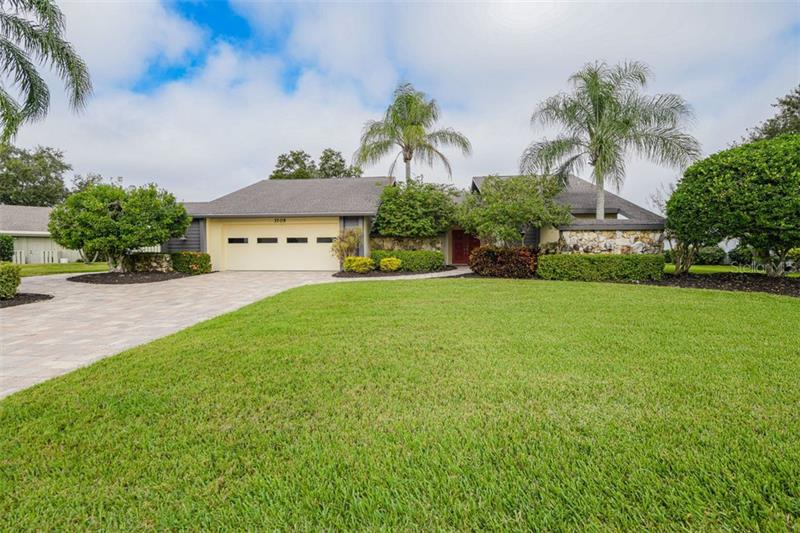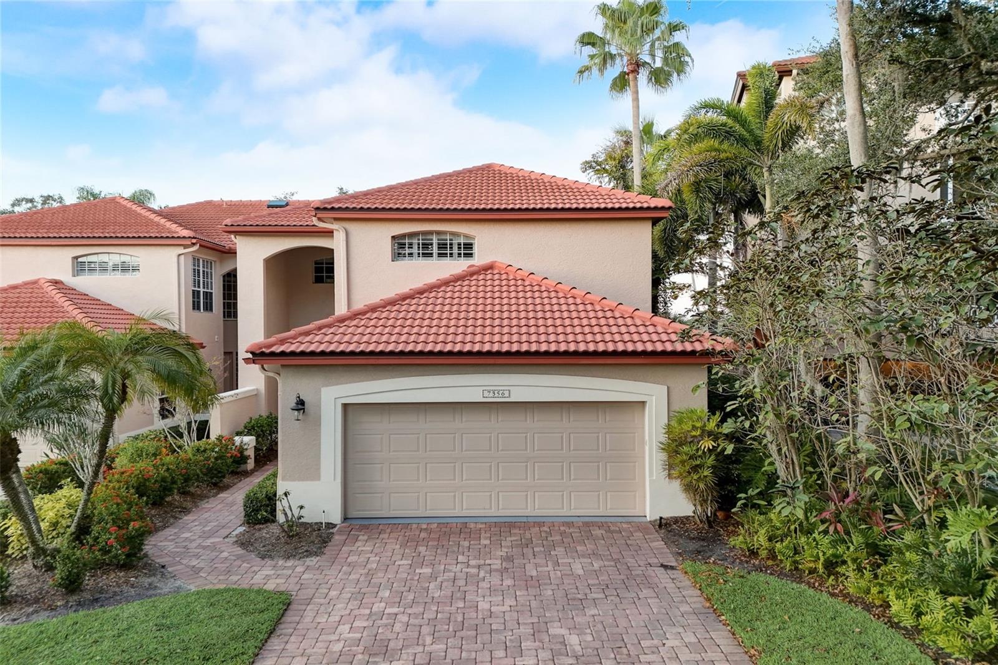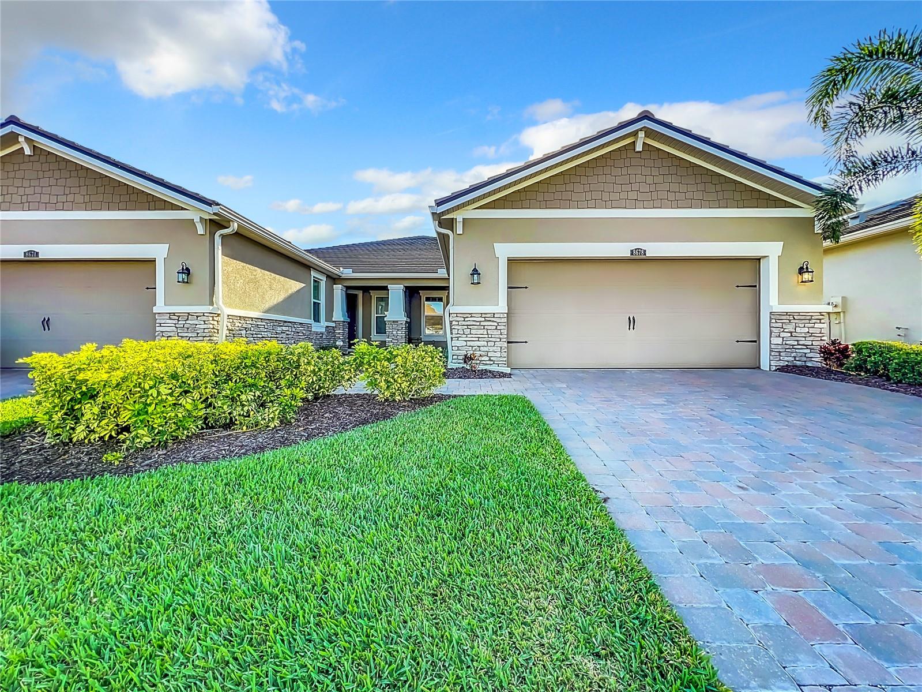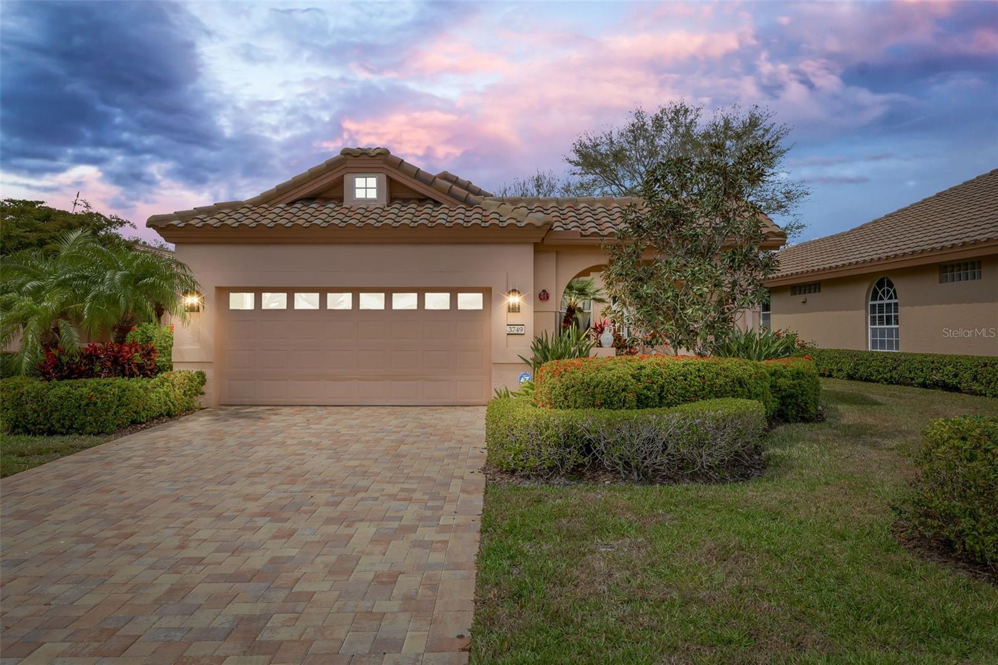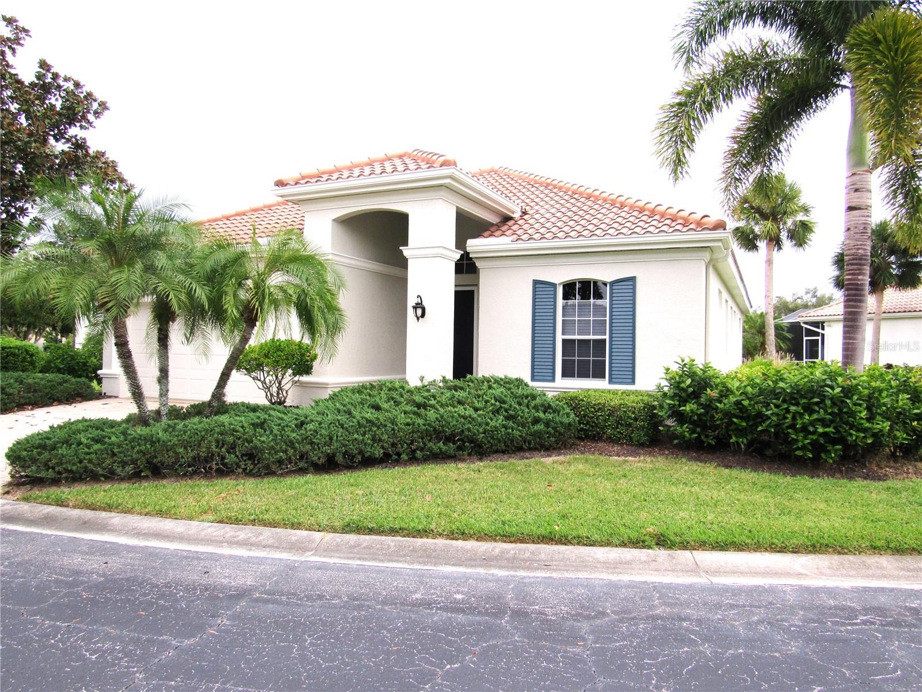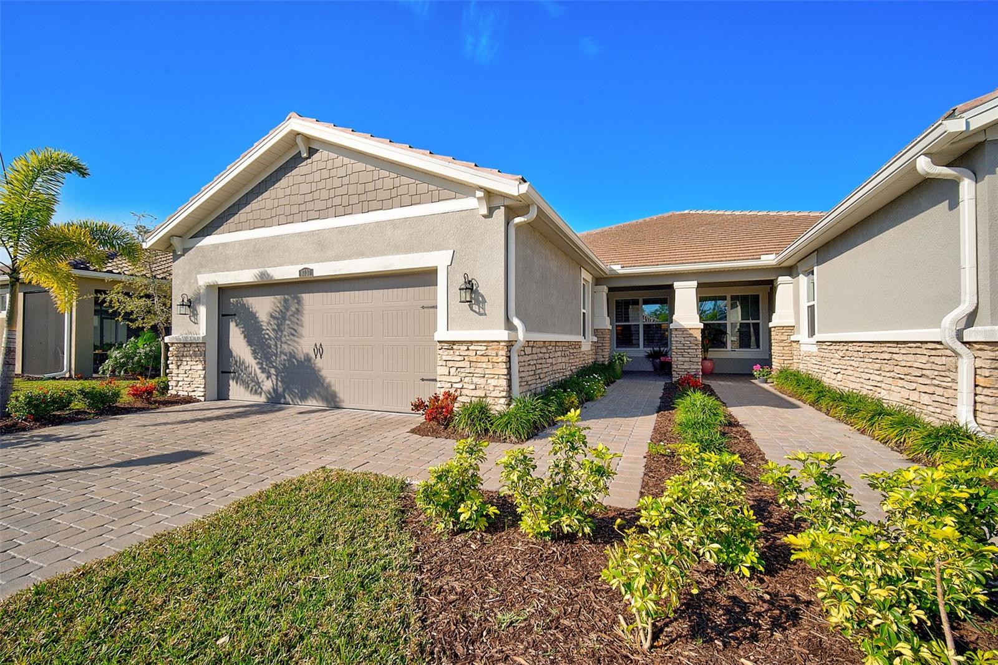3705 Torrey Pines Blvd, Sarasota, Florida
List Price: $574,000
MLS Number:
A4485700
- Status: Sold
- Sold Date: Feb 05, 2021
- DOM: 10 days
- Square Feet: 2686
- Bedrooms: 3
- Baths: 3
- Garage: 2
- City: SARASOTA
- Zip Code: 34238
- Year Built: 1984
- HOA Fee: $375
- Payments Due: Quarterly
Misc Info
Subdivision: Country Club Of Sarasota The
Annual Taxes: $4,482
HOA Fee: $375
HOA Payments Due: Quarterly
Lot Size: 1/4 to less than 1/2
Request the MLS data sheet for this property
Sold Information
CDD: $565,000
Sold Price per Sqft: $ 210.35 / sqft
Home Features
Appliances: Built-In Oven, Cooktop, Dishwasher, Disposal, Dryer, Electric Water Heater, Exhaust Fan, Microwave, Refrigerator, Washer, Wine Refrigerator
Flooring: Carpet, Ceramic Tile, Wood
Fireplace: Family Room, Wood Burning
Air Conditioning: Central Air
Exterior: French Doors, Hurricane Shutters, Irrigation System, Lighting, Rain Gutters, Sidewalk, Sliding Doors
Garage Features: Driveway, Garage Door Opener, Golf Cart Garage, Oversized
Room Dimensions
Schools
- Elementary: Gulf Gate Elementary
- High: Riverview High
- Map
- Street View
