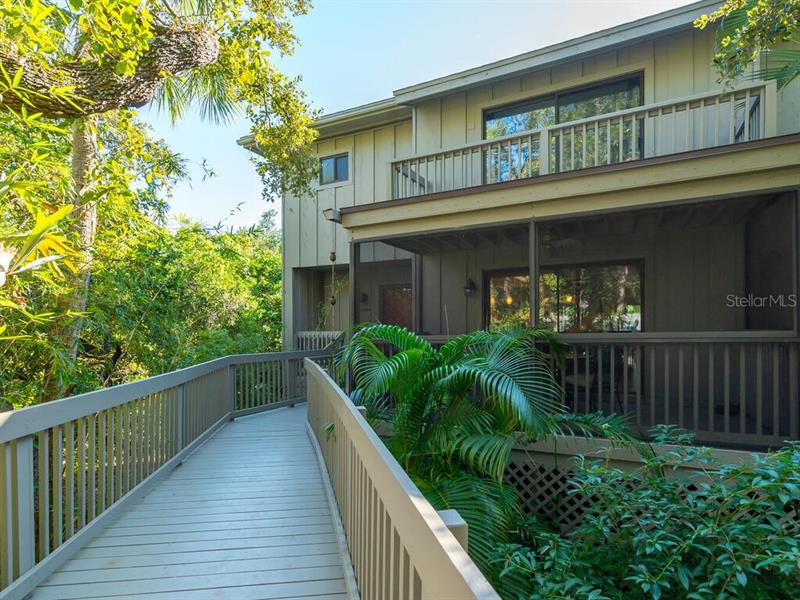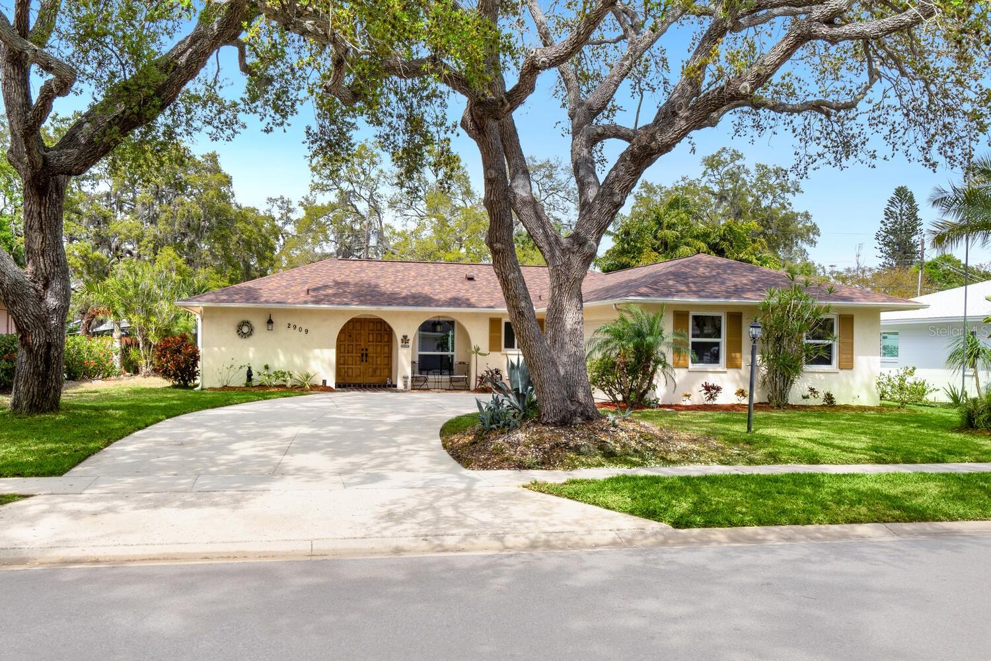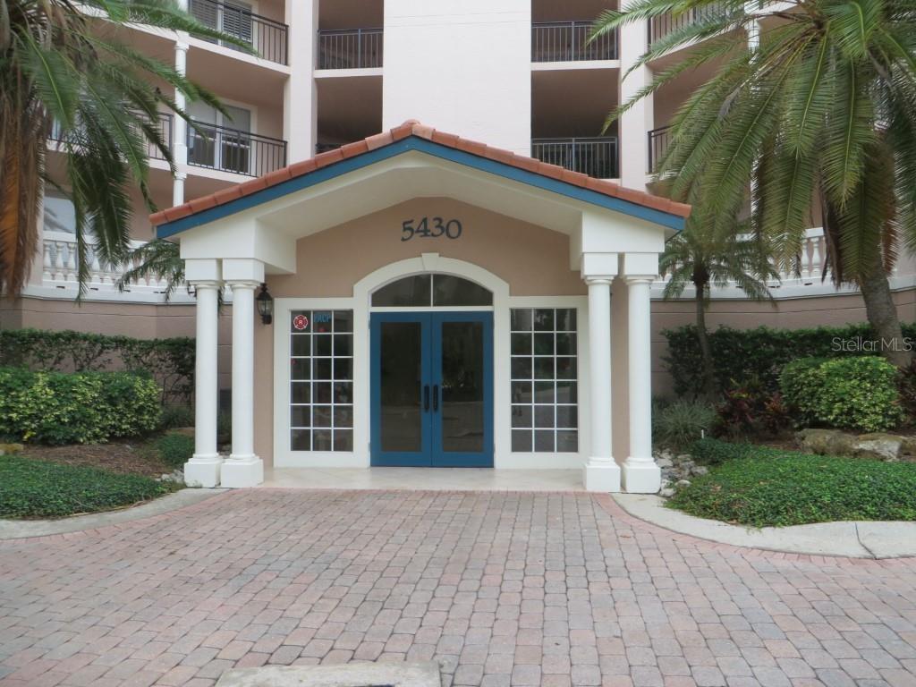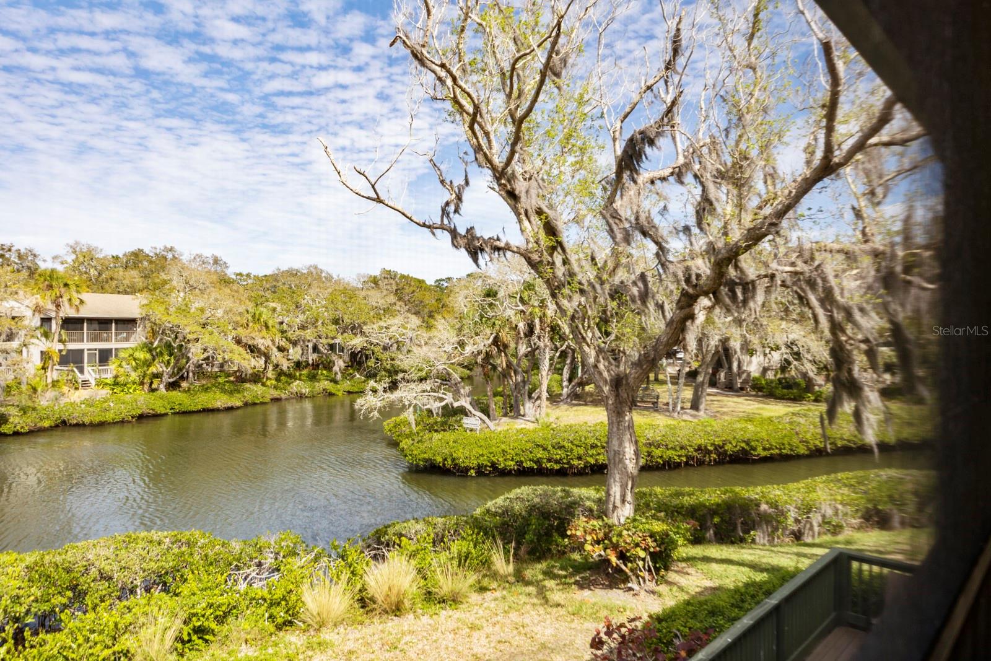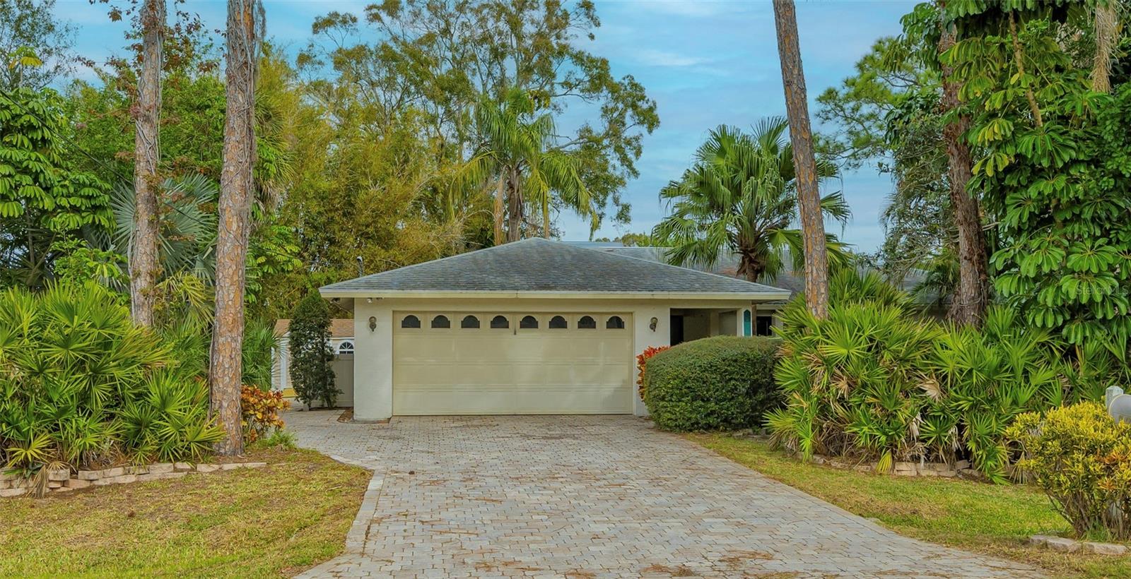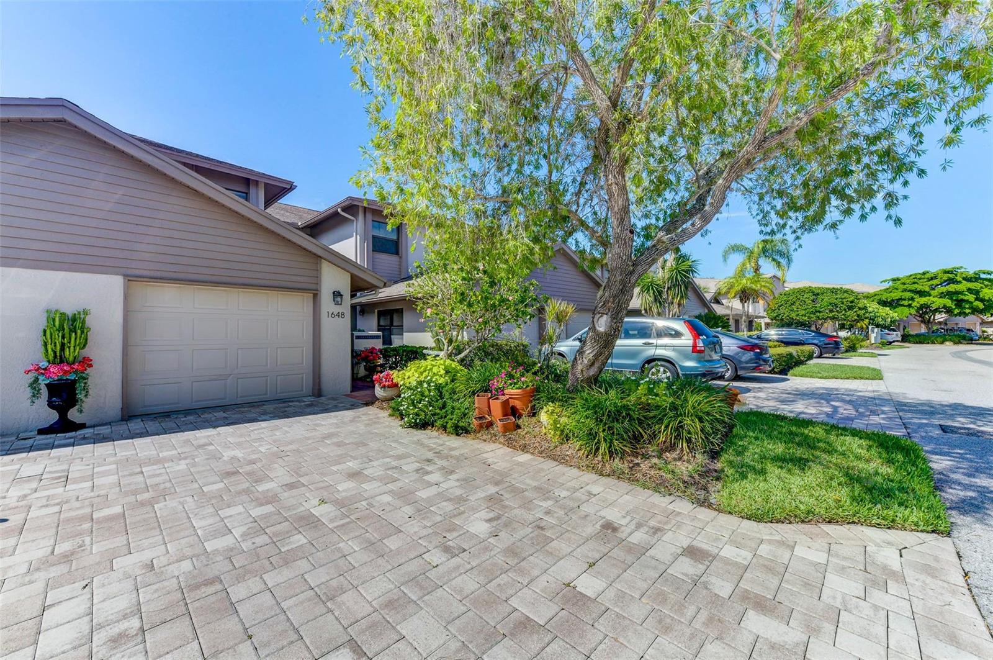1348 Landings Dr #19, Sarasota, Florida
List Price: $535,000
MLS Number:
A4485954
- Status: Sold
- Sold Date: Feb 25, 2021
- DOM: 43 days
- Square Feet: 2132
- Bedrooms: 3
- Baths: 2
- Half Baths: 1
- Garage: 1
- City: SARASOTA
- Zip Code: 34231
- Year Built: 1981
- HOA Fee: $1,305
- Payments Due: Annually
Misc Info
Subdivision: Landings Treehouse
Annual Taxes: $4,526
HOA Fee: $1,305
HOA Payments Due: Annually
Water Access: Intracoastal Waterway
Request the MLS data sheet for this property
Sold Information
CDD: $520,000
Sold Price per Sqft: $ 243.90 / sqft
Home Features
Appliances: Dishwasher, Dryer, Electric Water Heater, Microwave, Range, Range Hood, Washer
Flooring: Bamboo, Tile, Wood
Fireplace: Living Room, Wood Burning
Air Conditioning: Central Air
Exterior: Balcony, Sliding Doors
Garage Features: Garage Door Opener, Open, Reserved
Room Dimensions
Schools
- Elementary: Phillippi Shores Elementa
- High: Riverview High
- Map
- Street View
