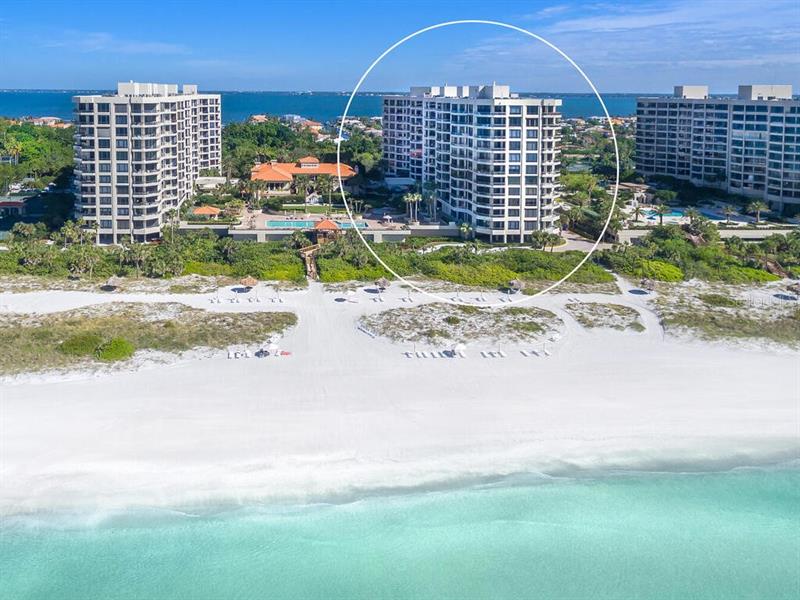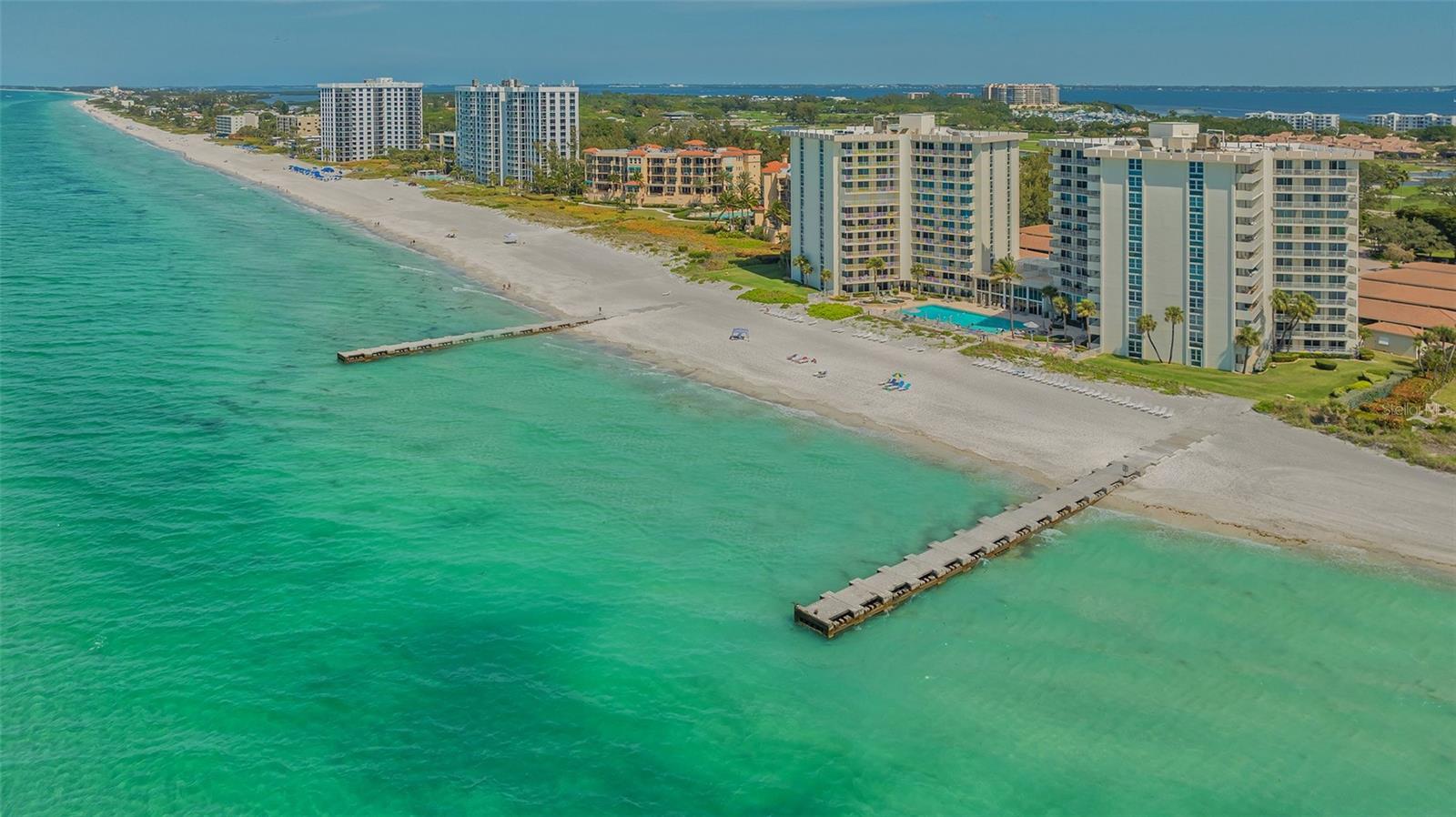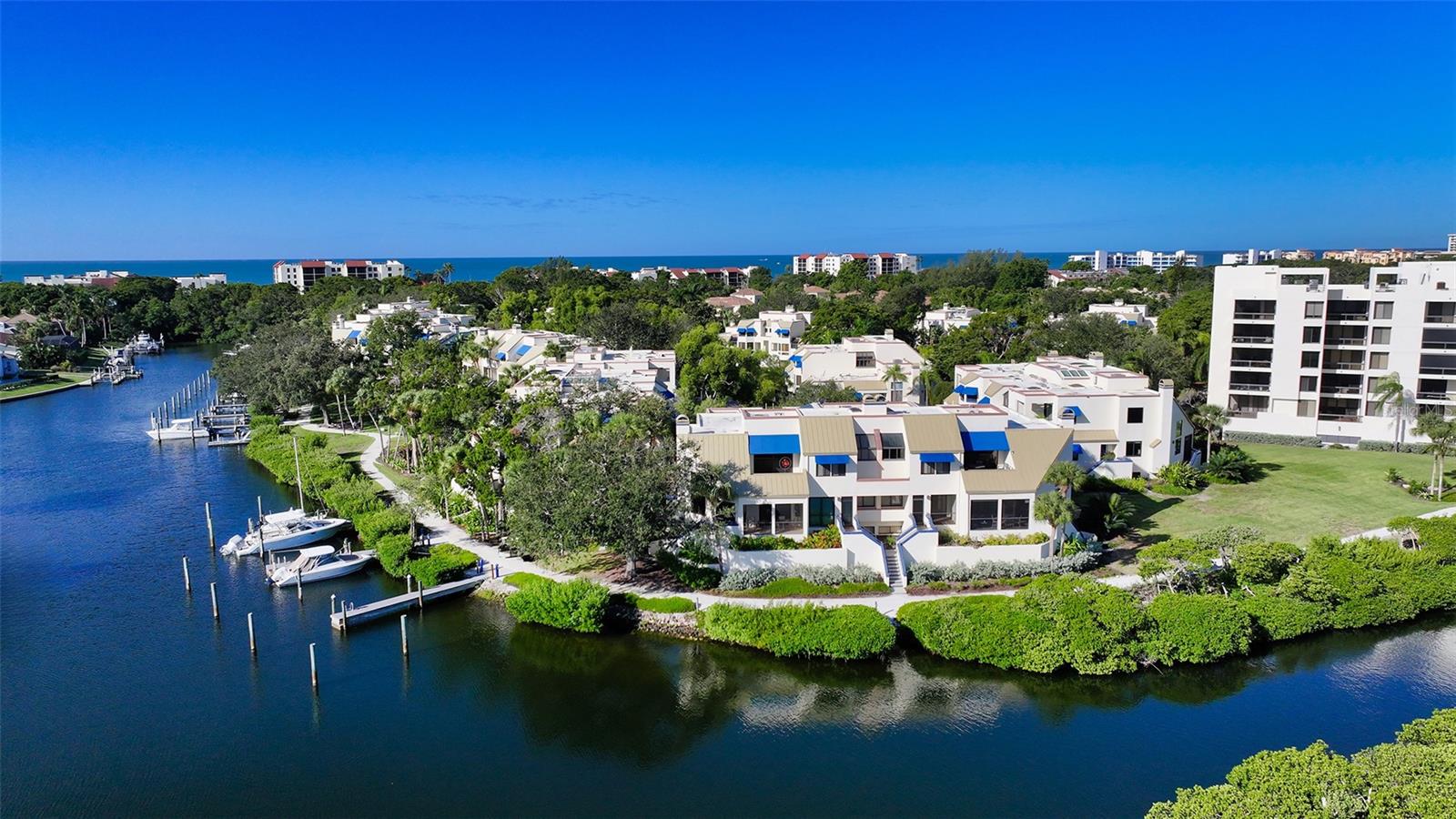1241 Gulf Of Mexico Dr #405, Longboat Key, Florida
List Price: $1,595,000
MLS Number:
A4485980
- Status: Sold
- Sold Date: Jan 29, 2021
- DOM: 17 days
- Square Feet: 2650
- Bedrooms: 3
- Baths: 3
- Garage: 1
- City: LONGBOAT KEY
- Zip Code: 34228
- Year Built: 1996
Misc Info
Subdivision: Water Club 01 At Longboat Key
Annual Taxes: $13,743
Water Front: Beach - Private, Gulf/Ocean
Water View: Beach, Gulf/Ocean - Full
Water Access: Beach - Private, Gulf/Ocean
Request the MLS data sheet for this property
Sold Information
CDD: $1,575,000
Sold Price per Sqft: $ 594.34 / sqft
Home Features
Appliances: Built-In Oven, Cooktop, Dishwasher, Disposal, Dryer, Electric Water Heater, Microwave, Refrigerator, Washer
Flooring: Brick, Carpet, Marble, Wood
Air Conditioning: Central Air, Zoned
Exterior: Balcony, Lighting, Sliding Doors, Storage, Tennis Court(s)
Garage Features: Assigned, Garage Door Opener, Guest, Under Building
Room Dimensions
- Map
- Street View
































































