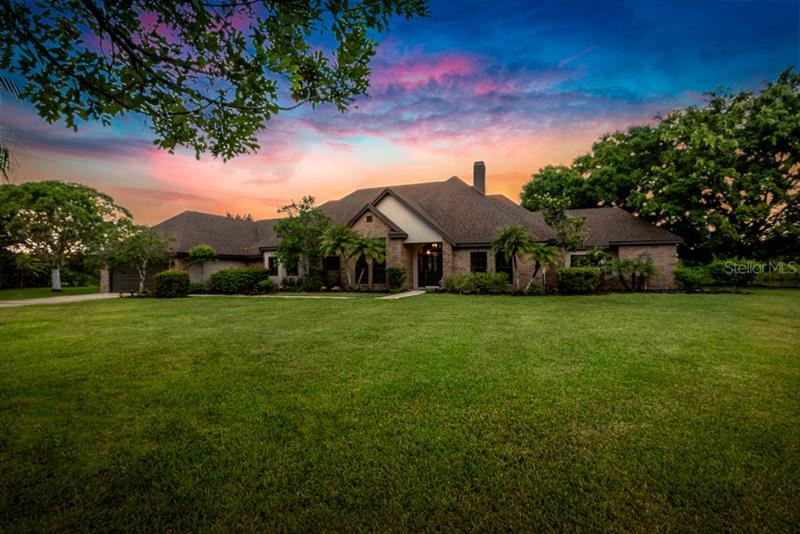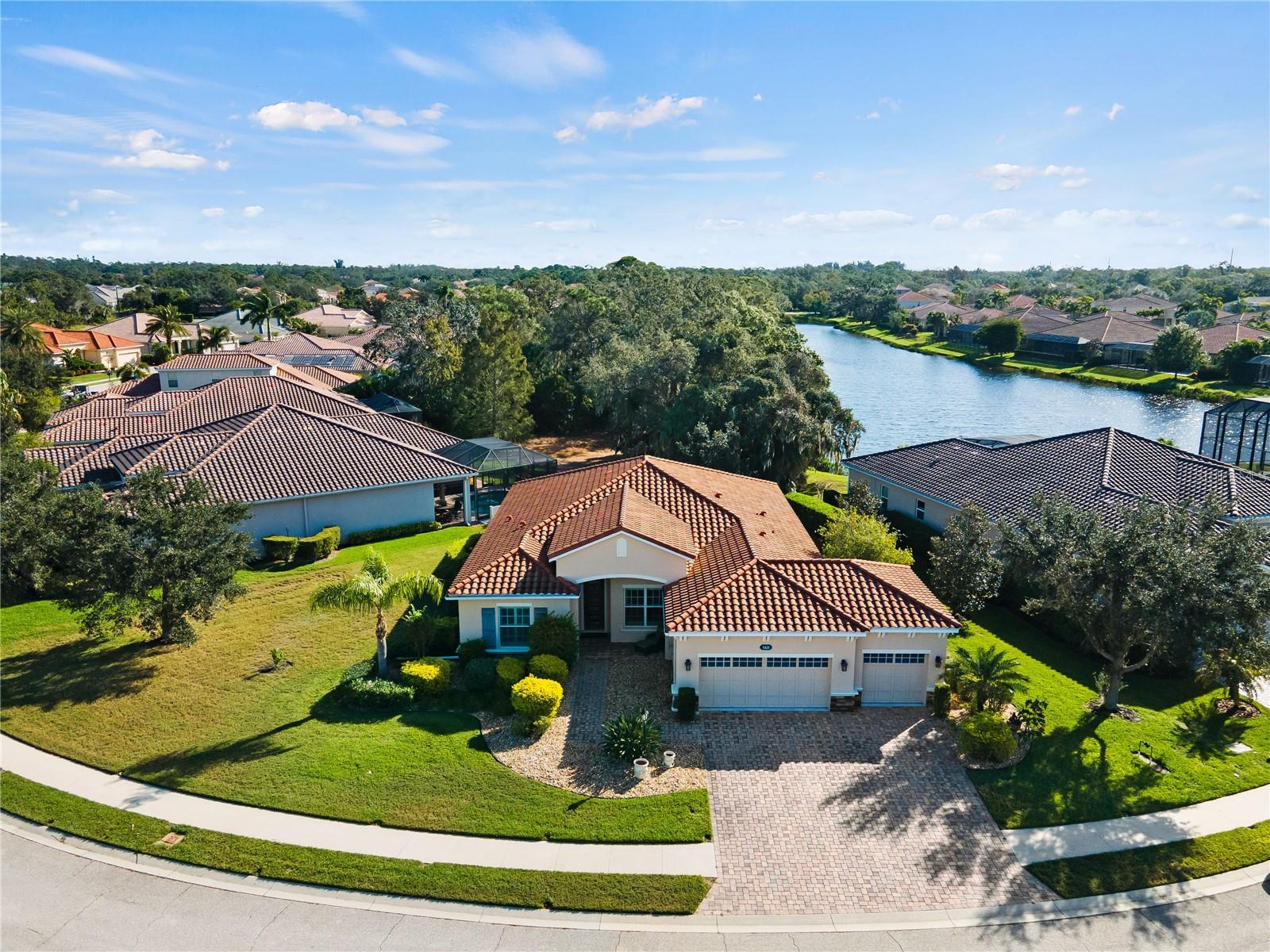8393 Turnberry Cir, Sarasota, Florida
List Price: $719,900
MLS Number:
A4485987
- Status: Sold
- Sold Date: Feb 26, 2021
- DOM: 60 days
- Square Feet: 3371
- Bedrooms: 4
- Baths: 3
- Garage: 2
- City: SARASOTA
- Zip Code: 34241
- Year Built: 1989
- HOA Fee: $1,674
- Payments Due: Annually
Misc Info
Subdivision: Preserve At Misty Creek
Annual Taxes: $5,089
HOA Fee: $1,674
HOA Payments Due: Annually
Lot Size: 1/2 to less than 1
Request the MLS data sheet for this property
Sold Information
CDD: $717,000
Sold Price per Sqft: $ 212.70 / sqft
Home Features
Appliances: Dishwasher, Disposal, Ice Maker, Microwave, Range, Range Hood, Refrigerator, Wine Refrigerator
Flooring: Carpet, Engineered Hardwood, Tile
Fireplace: Living Room, Wood Burning
Air Conditioning: Central Air
Exterior: Irrigation System, Lighting, Sidewalk, Sliding Doors, Sprinkler Metered
Room Dimensions
- Map
- Street View





























