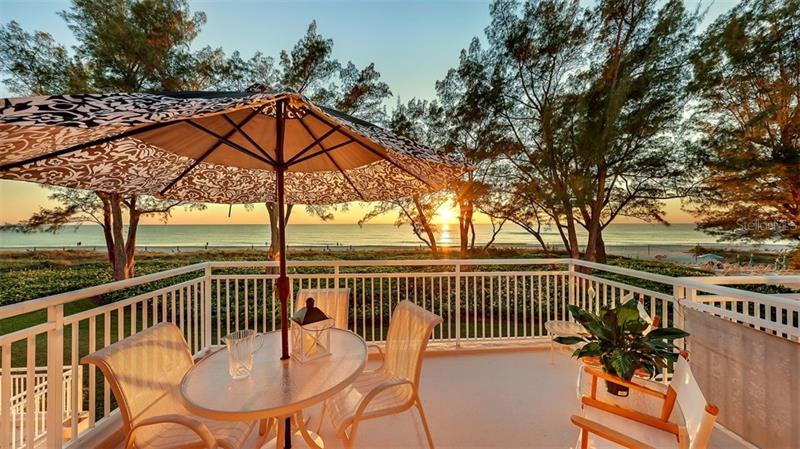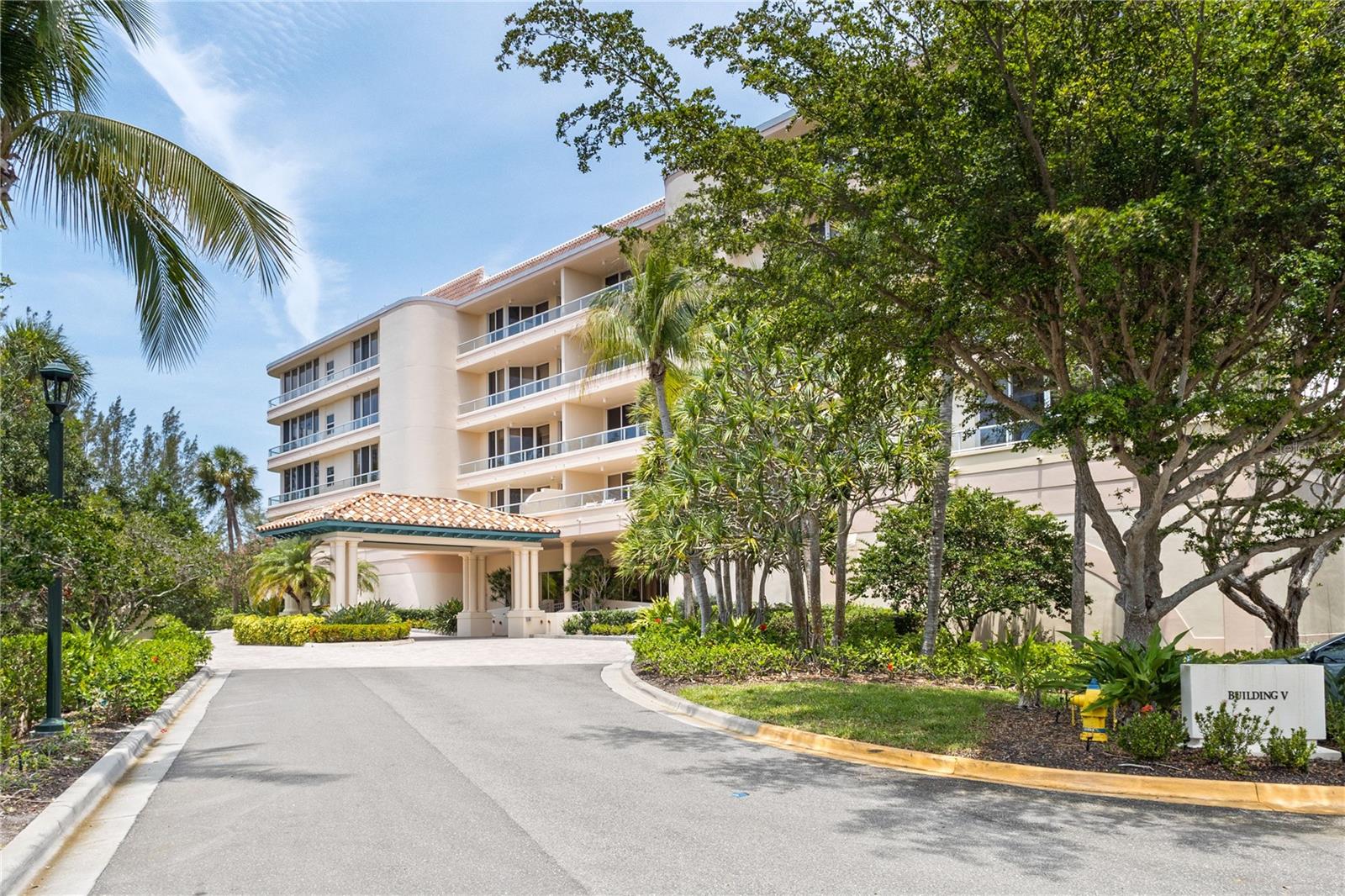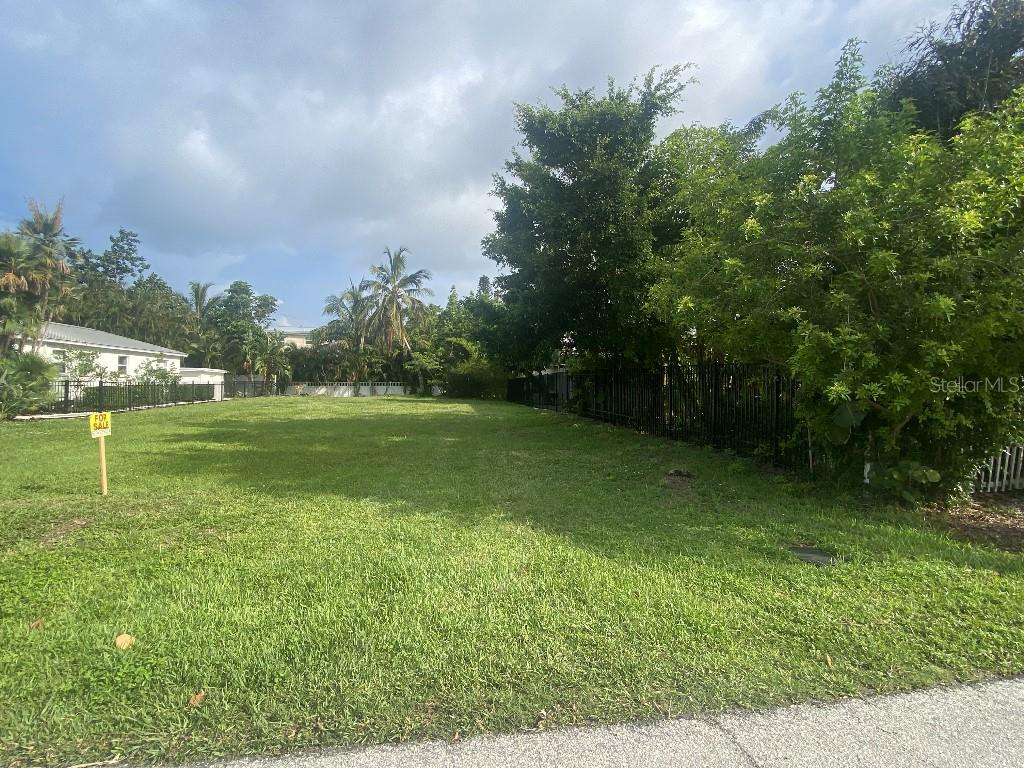5055 Gulf Of Mexico Dr #534, Longboat Key, Florida
List Price: $829,000
MLS Number:
A4486036
- Status: Sold
- Sold Date: Feb 26, 2021
- DOM: 39 days
- Square Feet: 1484
- Bedrooms: 3
- Baths: 2
- Garage: 1
- City: LONGBOAT KEY
- Zip Code: 34228
- Year Built: 1973
Misc Info
Subdivision: Club Longboat Beach & Tennis
Annual Taxes: $8,410
Water Front: Beach - Private
Water View: Beach, Gulf/Ocean - Full
Water Access: Beach - Private, Gulf/Ocean
Request the MLS data sheet for this property
Sold Information
CDD: $800,000
Sold Price per Sqft: $ 539.08 / sqft
Home Features
Appliances: Built-In Oven, Cooktop, Dishwasher, Disposal, Dryer, Electric Water Heater, Exhaust Fan, Freezer, Microwave, Refrigerator, Washer
Flooring: Carpet, Terrazzo, Tile
Air Conditioning: Central Air
Exterior: Balcony, Dog Run, Fence, Irrigation System, Lighting, Outdoor Grill, Rain Gutters, Sidewalk, Sliding Doors, Sprinkler Metered, Storage, Tennis Court(s)
Garage Features: Assigned, Ground Level, Guest, Off Street, Reserved
Pool Size: Community
Room Dimensions
- Map
- Street View




























































