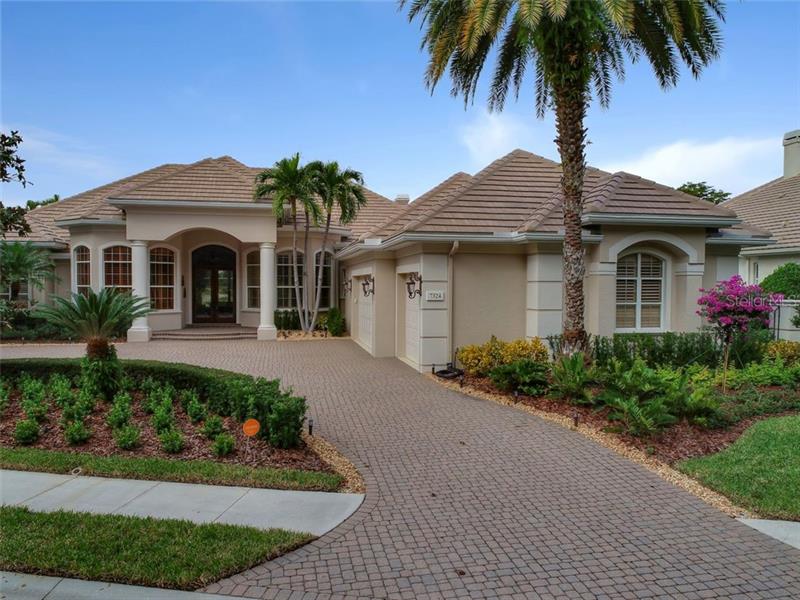7324 Chelsea Ct, University Park, Florida
List Price: $1,350,000
MLS Number:
A4486052
- Status: Sold
- Sold Date: Mar 01, 2021
- DOM: 58 days
- Square Feet: 4340
- Bedrooms: 3
- Baths: 3
- Half Baths: 1
- Garage: 3
- City: UNIVERSITY PARK
- Zip Code: 34201
- Year Built: 2002
- HOA Fee: $5,800
- Payments Due: Annually
Misc Info
Subdivision: University Park
Annual Taxes: $16,100
Annual CDD Fee: $2,000
HOA Fee: $5,800
HOA Payments Due: Annually
Water Front: Pond
Water View: Pond
Lot Size: 1/4 to less than 1/2
Request the MLS data sheet for this property
Sold Information
CDD: $1,270,000
Sold Price per Sqft: $ 292.63 / sqft
Home Features
Appliances: Built-In Oven, Cooktop, Dishwasher, Disposal, Dryer, Gas Water Heater, Microwave, Refrigerator, Washer
Flooring: Ceramic Tile, Wood
Fireplace: Gas, Living Room, Wood Burning
Air Conditioning: Central Air
Exterior: Irrigation System, Lighting, Rain Gutters, Sidewalk, Sliding Doors, Storage
Garage Features: Circular Driveway, Garage Door Opener, Garage Faces Side, Oversized
Room Dimensions
Schools
- Elementary: Robert E Willis Elementar
- High: Braden River High
- Map
- Street View

























































