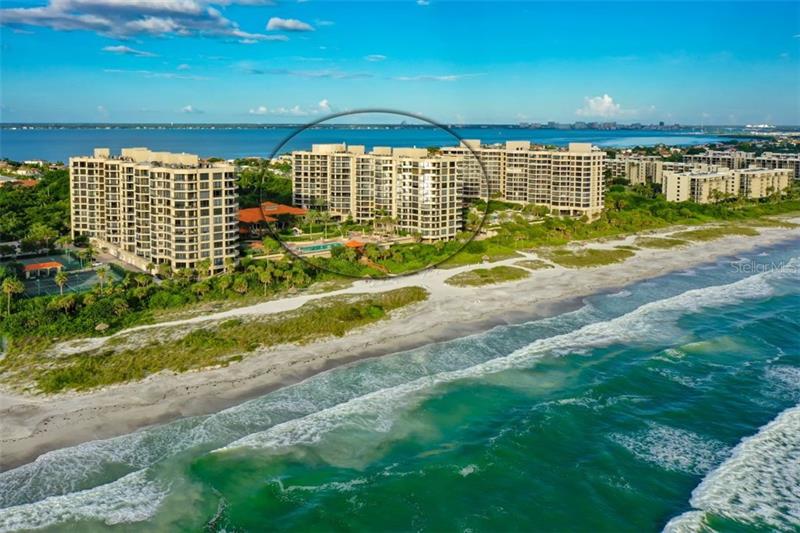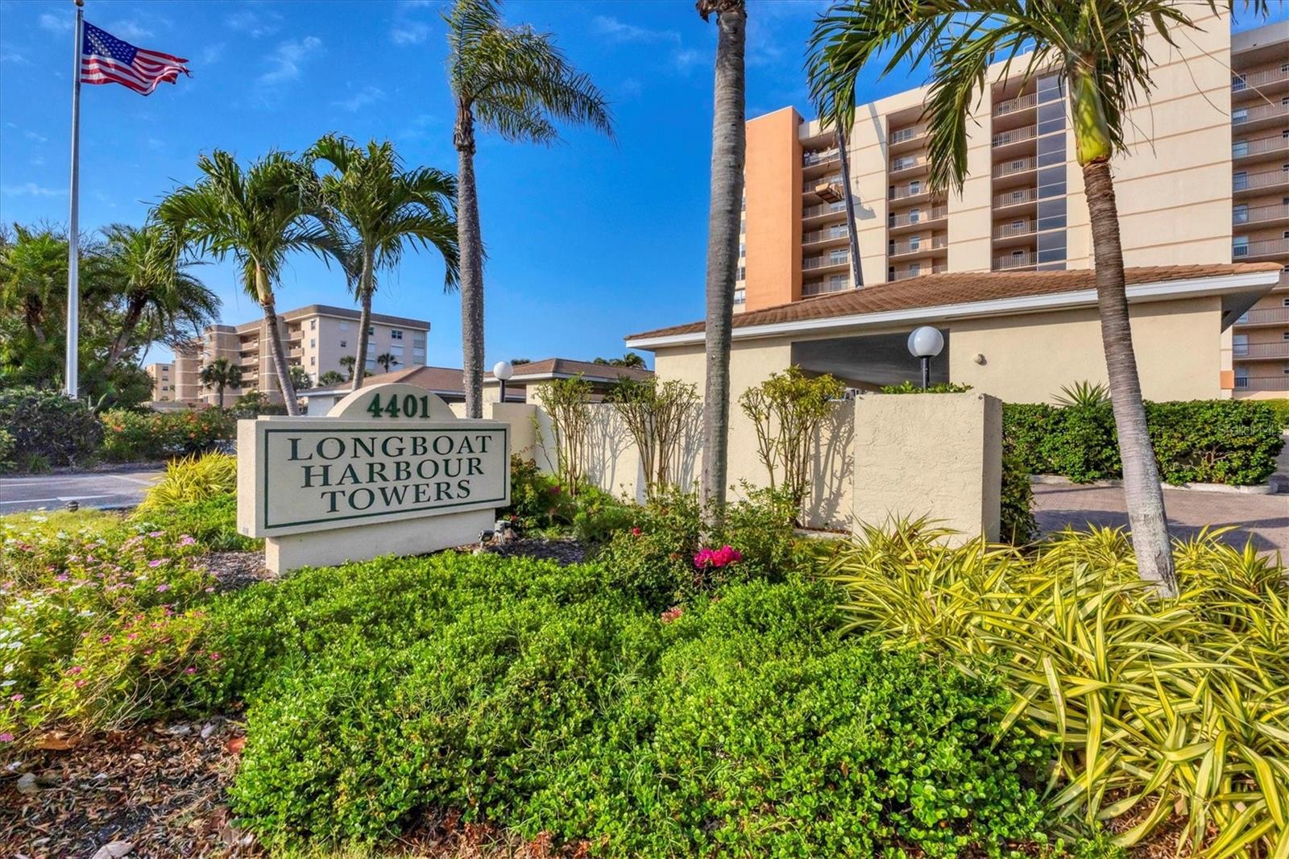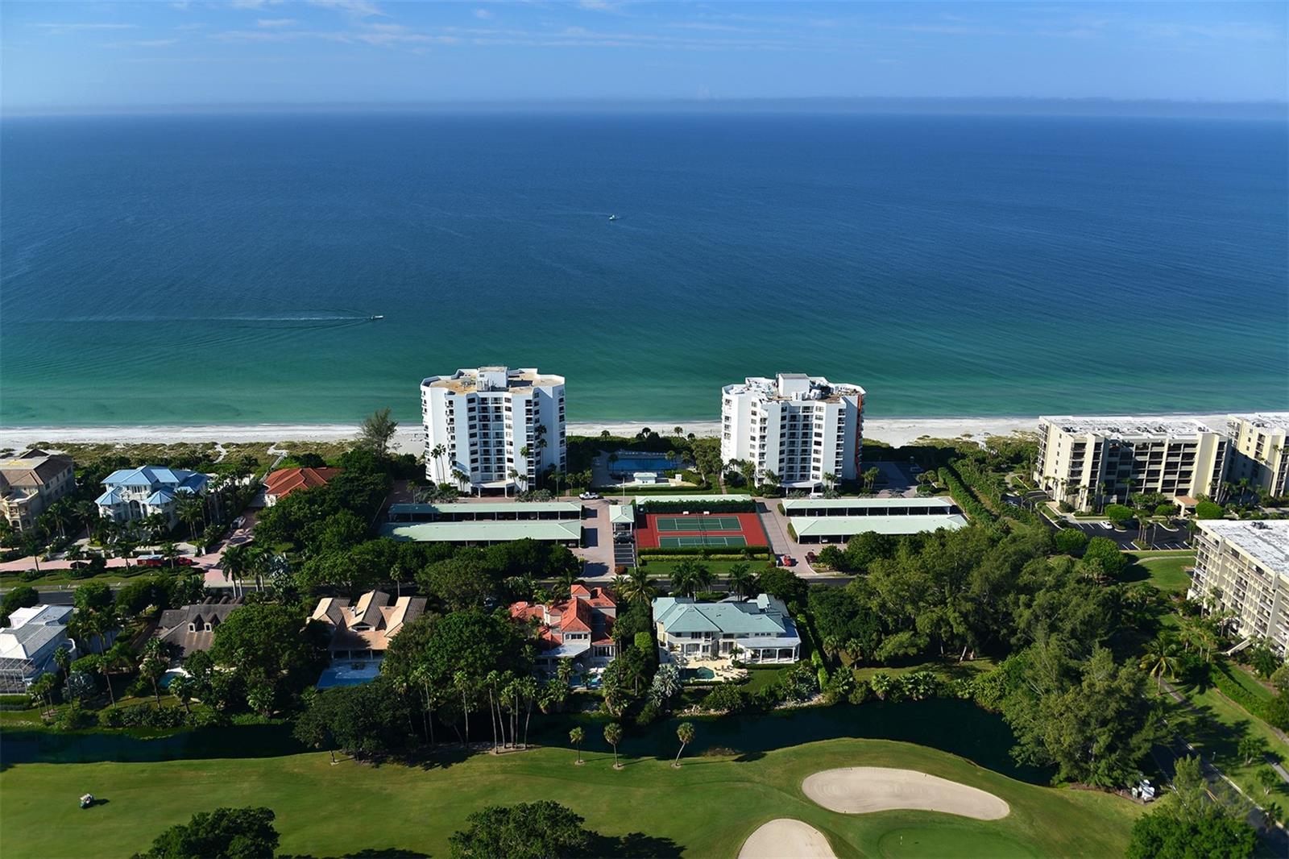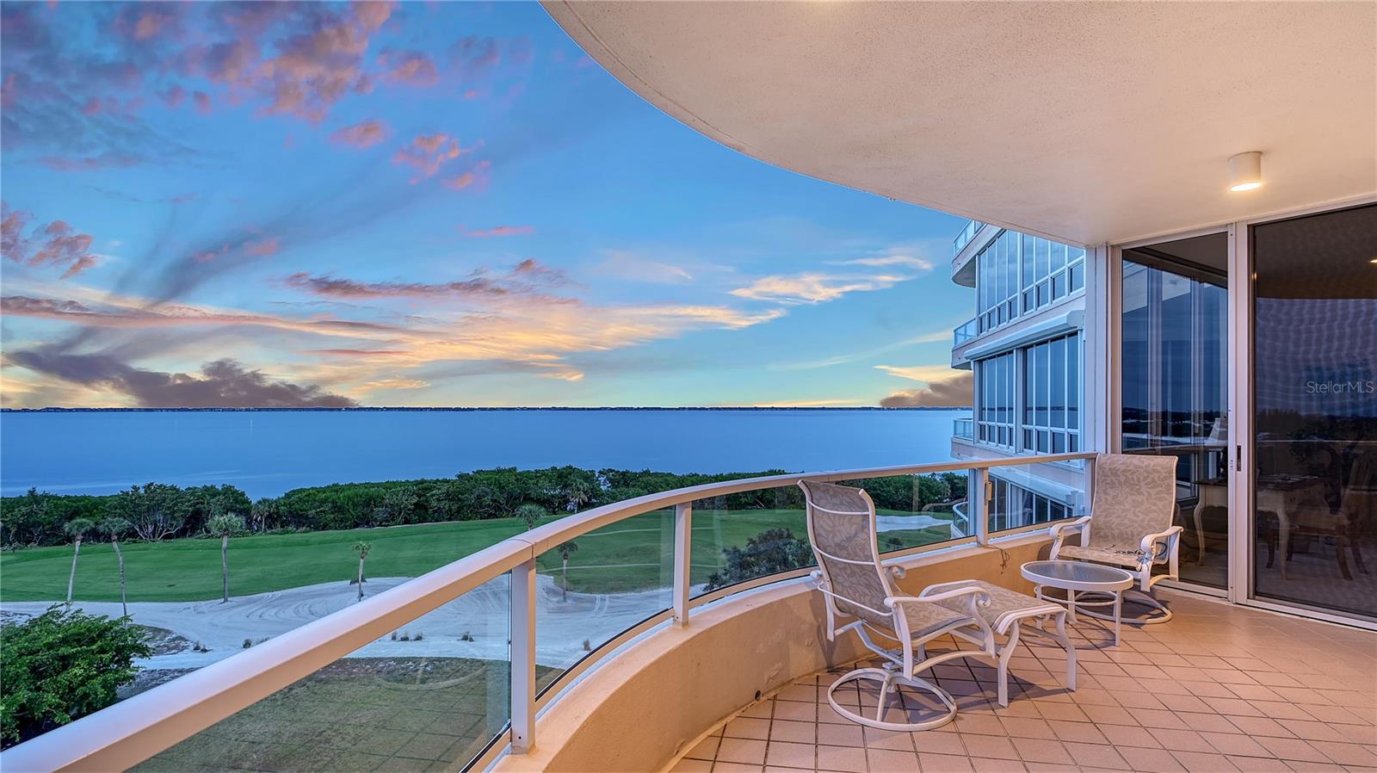1241 Gulf Of Mexico Dr #306, Longboat Key, Florida
List Price: $1,395,000
MLS Number:
A4486315
- Status: Sold
- Sold Date: Mar 17, 2021
- DOM: 4 days
- Square Feet: 2650
- Bedrooms: 3
- Baths: 3
- Garage: 2
- City: LONGBOAT KEY
- Zip Code: 34228
- Year Built: 1996
Misc Info
Subdivision: Water Club 01 At Longboat Key
Annual Taxes: $12,904
Water Front: Beach - Public, Gulf/Ocean
Water View: Beach, Gulf/Ocean - Full
Water Access: Beach - Access Deeded, Beach - Private, Beach - Public, Gulf/Ocean
Lot Size: 2 to less than 5
Request the MLS data sheet for this property
Sold Information
CDD: $1,395,000
Sold Price per Sqft: $ 526.42 / sqft
Home Features
Appliances: Built-In Oven, Convection Oven, Cooktop, Dishwasher, Disposal, Dryer, Electric Water Heater, Exhaust Fan, Microwave, Refrigerator, Washer
Flooring: Carpet, Ceramic Tile, Marble
Air Conditioning: Central Air, Zoned
Exterior: Balcony, Lighting, Sliding Doors, Storage, Tennis Court(s)
Garage Features: Assigned, Common, Covered, Garage Door Opener, Guest, Open, Portico, Tandem, Under Building
Room Dimensions
Schools
- Elementary: Southside Elementary
- High: Booker High
- Map
- Street View











































