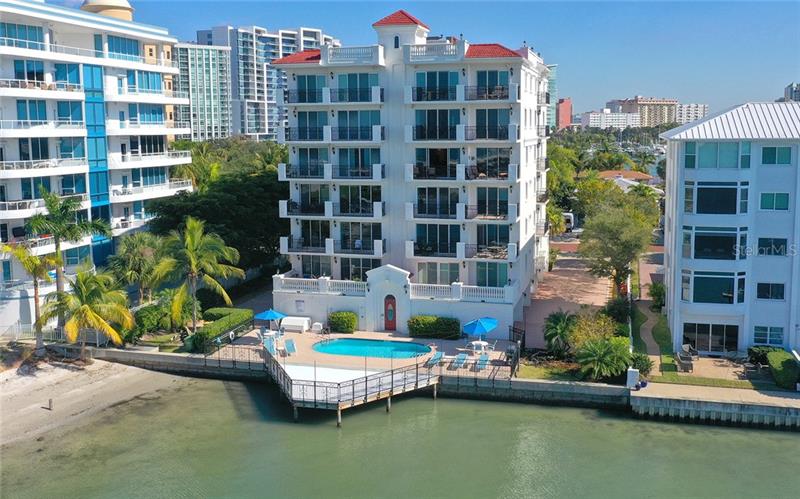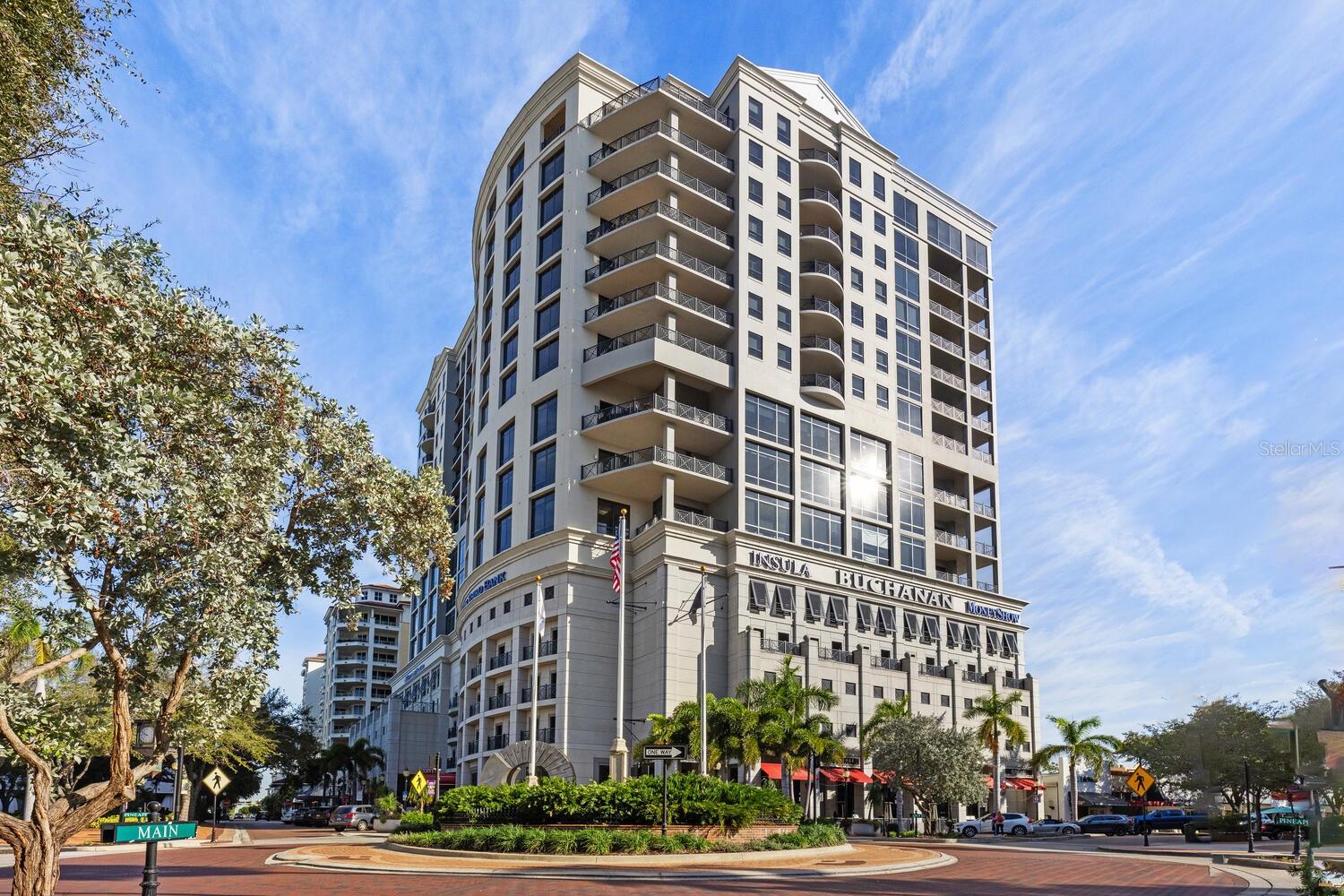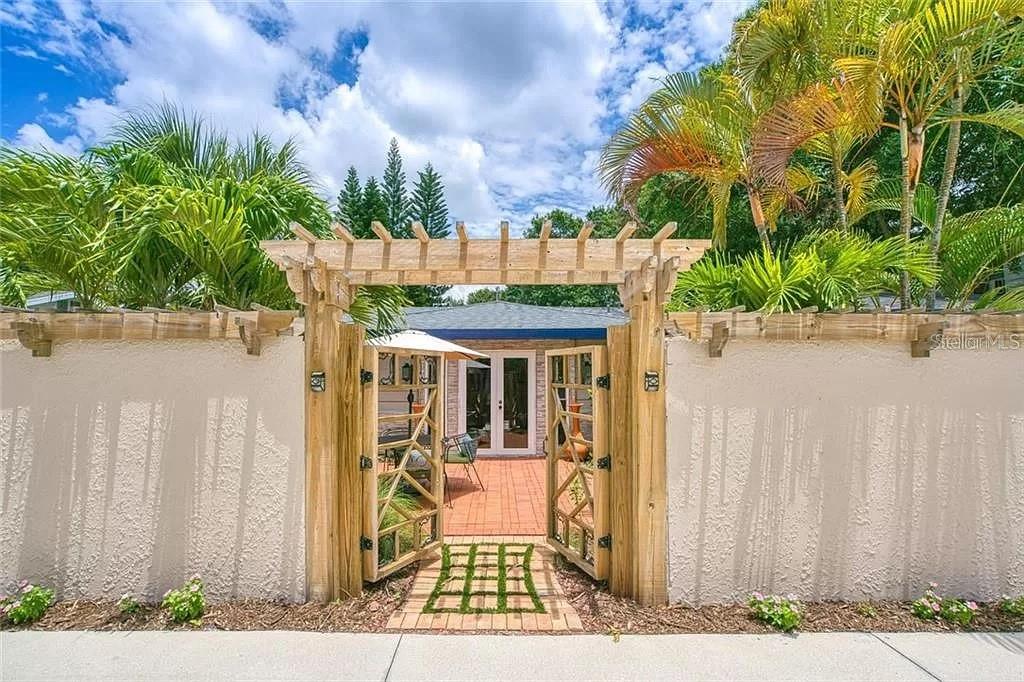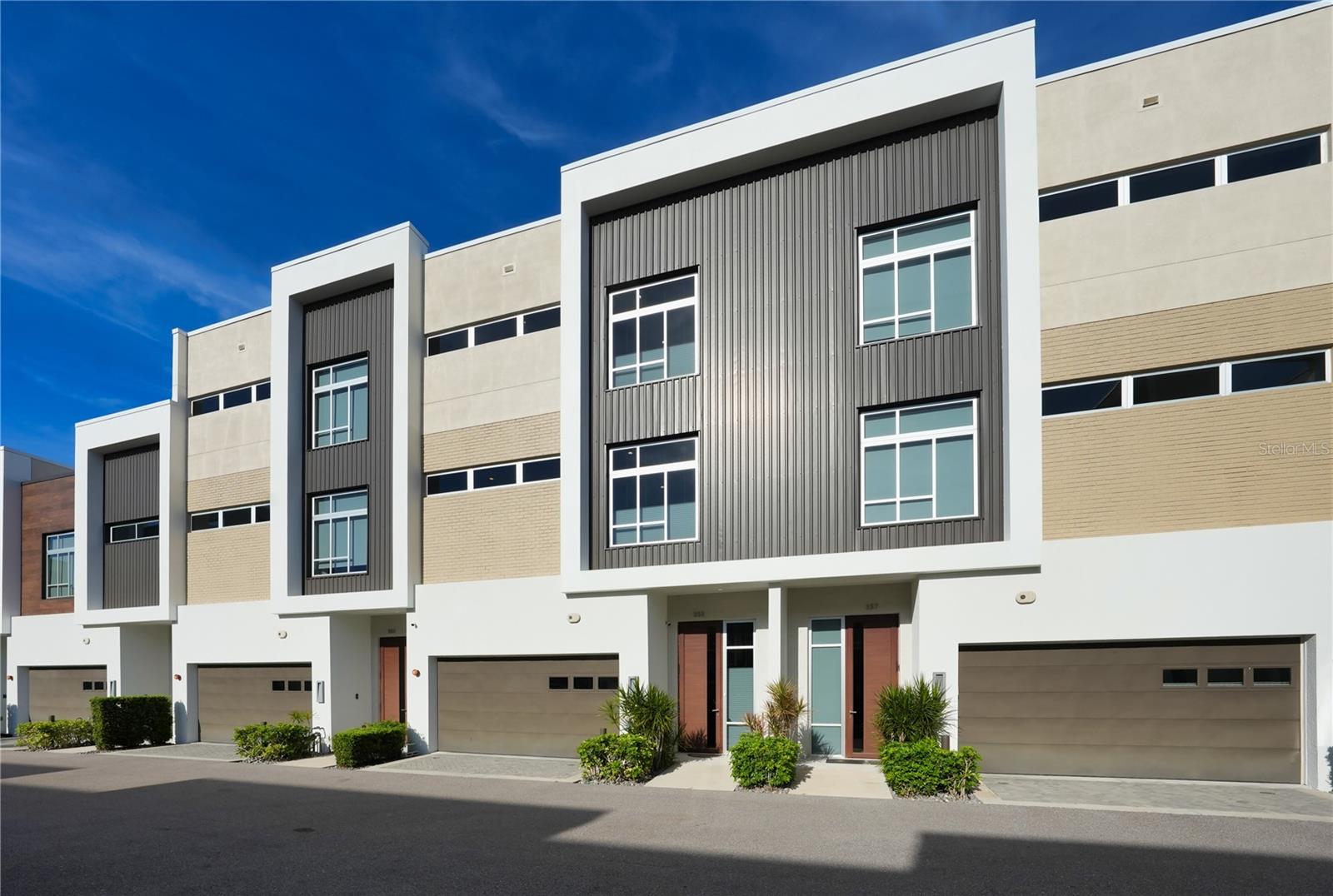166 Golden Gate Pt #52, Sarasota, Florida
List Price: $1,495,000
MLS Number:
A4486389
- Status: Sold
- Sold Date: Mar 24, 2021
- DOM: 75 days
- Square Feet: 2130
- Bedrooms: 3
- Baths: 3
- Garage: 2
- City: SARASOTA
- Zip Code: 34236
- Year Built: 2002
Misc Info
Subdivision: Golden Bay
Annual Taxes: $13,435
Water Front: Bay/Harbor
Water View: Bay/Harbor - Full
Water Access: Bay/Harbor
Water Extras: Dock - Composite
Lot Size: 1/4 to less than 1/2
Request the MLS data sheet for this property
Sold Information
CDD: $1,440,000
Sold Price per Sqft: $ 676.06 / sqft
Home Features
Appliances: Convection Oven, Dishwasher, Disposal, Dryer, Electric Water Heater, Freezer, Microwave, Range, Refrigerator, Washer
Flooring: Carpet, Engineered Hardwood, Travertine
Air Conditioning: Central Air, Humidity Control, Zoned
Exterior: Balcony, Sidewalk, Sliding Doors
Garage Features: Under Building
Room Dimensions
Schools
- Elementary: Southside Elementary
- High: Booker High
- Map
- Street View




