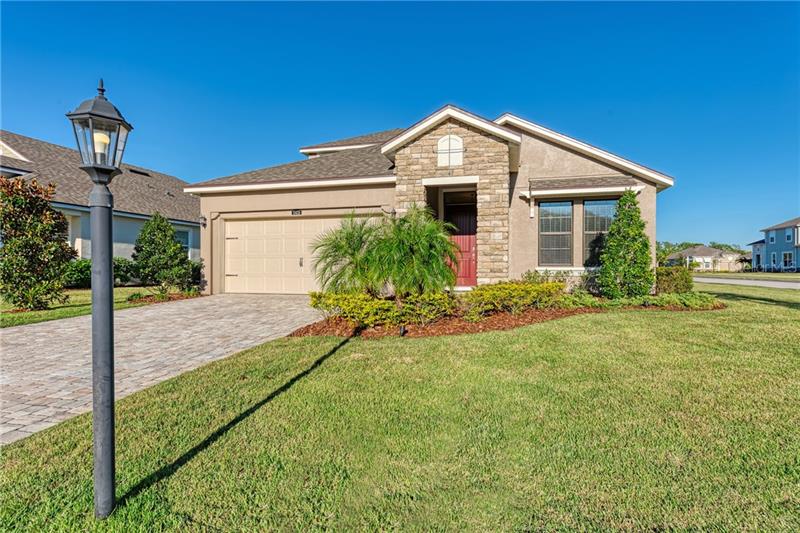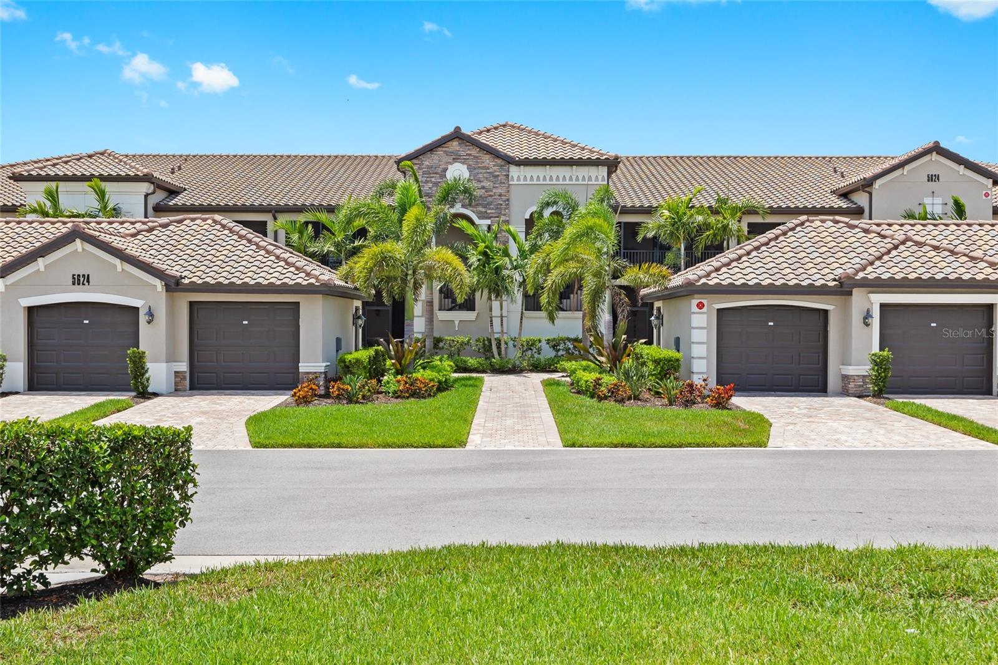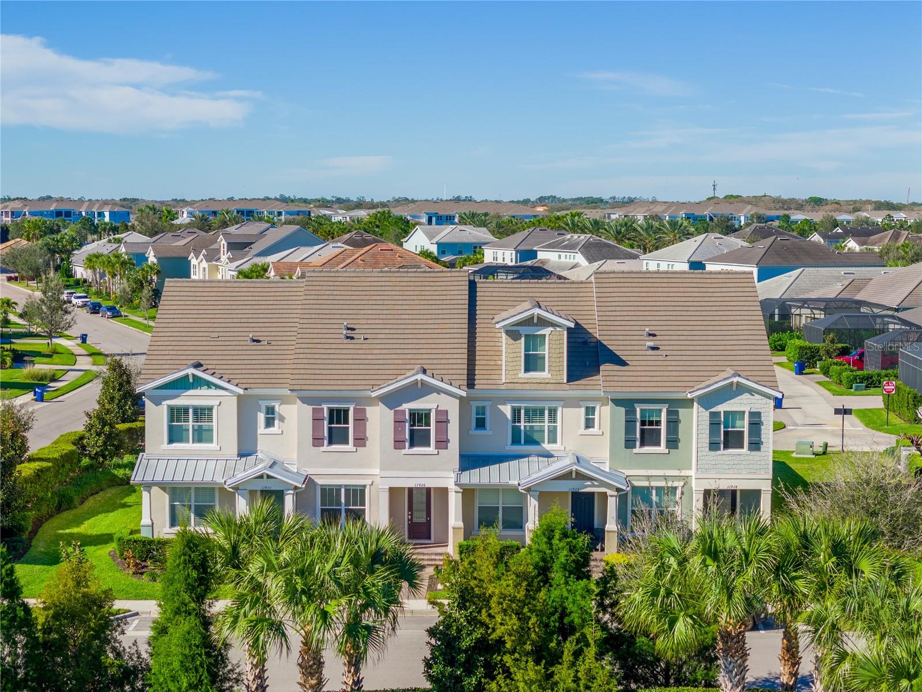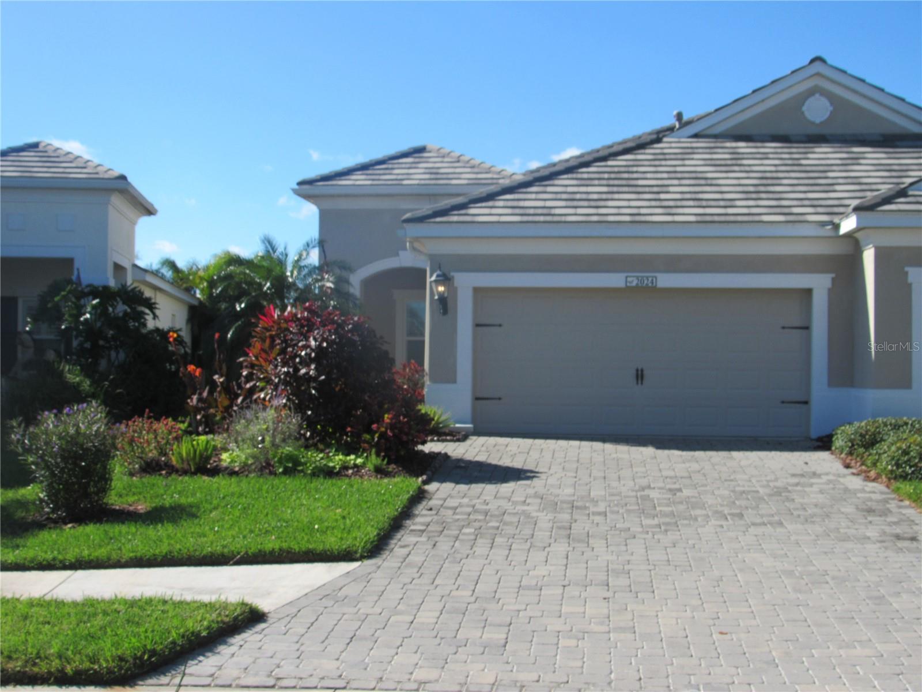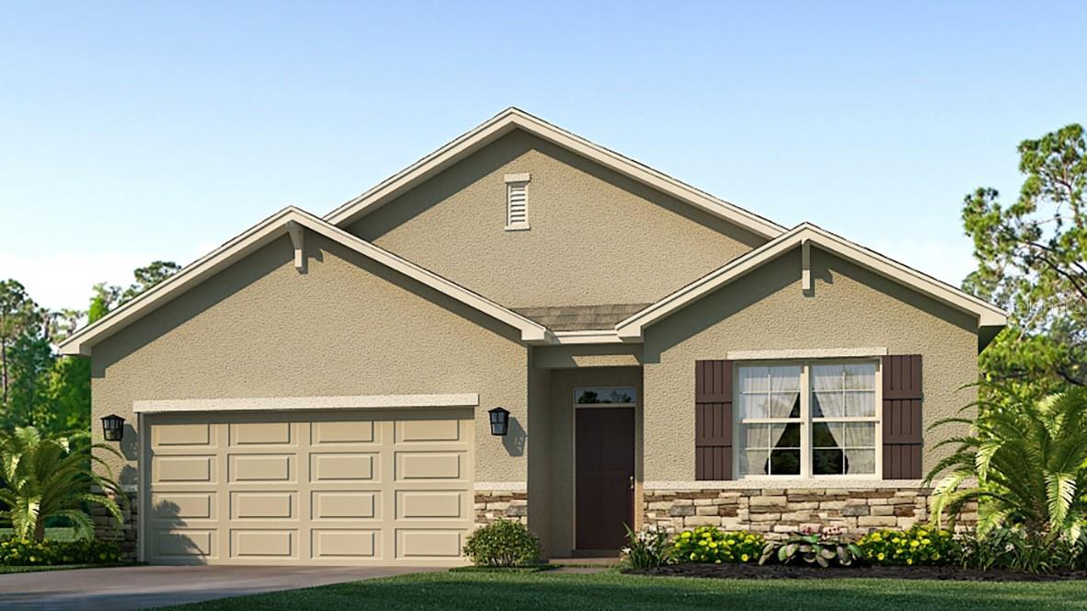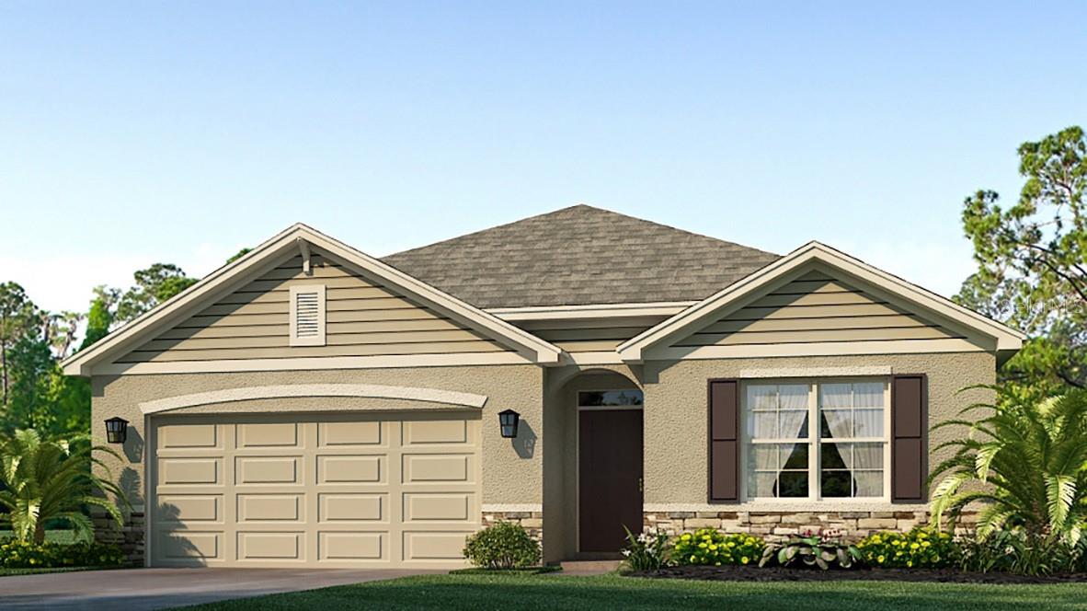11435 Spring Gate Trl, Bradenton, Florida
List Price: $445,000
MLS Number:
A4486470
- Status: Sold
- Sold Date: Apr 19, 2021
- DOM: 89 days
- Square Feet: 2431
- Bedrooms: 4
- Baths: 3
- Garage: 2
- City: BRADENTON
- Zip Code: 34211
- Year Built: 2017
- HOA Fee: $229
- Payments Due: Monthly
Misc Info
Subdivision: Harmony At Lakewood Ranch Ph Ii A & B
Annual Taxes: $5,972
Annual CDD Fee: $2,223
HOA Fee: $229
HOA Payments Due: Monthly
Water View: Pond
Lot Size: 0 to less than 1/4
Request the MLS data sheet for this property
Sold Information
CDD: $440,000
Sold Price per Sqft: $ 181.00 / sqft
Home Features
Appliances: Dishwasher, Disposal, Dryer, Electric Water Heater, Microwave, Refrigerator, Washer
Flooring: Carpet, Ceramic Tile, Engineered Hardwood
Air Conditioning: Central Air
Exterior: Irrigation System, Sidewalk, Sliding Doors
Garage Features: Driveway, Garage Door Opener
Room Dimensions
Schools
- Elementary: Gullett Elementary
- High: Lakewood Ranch High
- Map
- Street View
