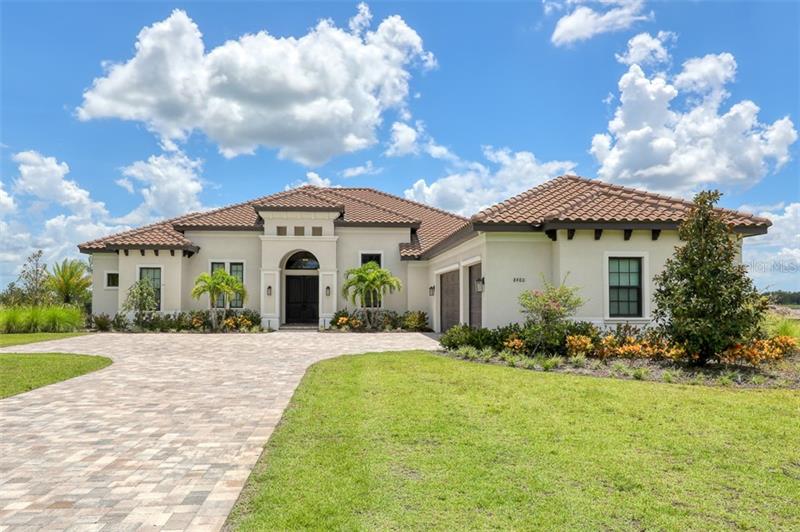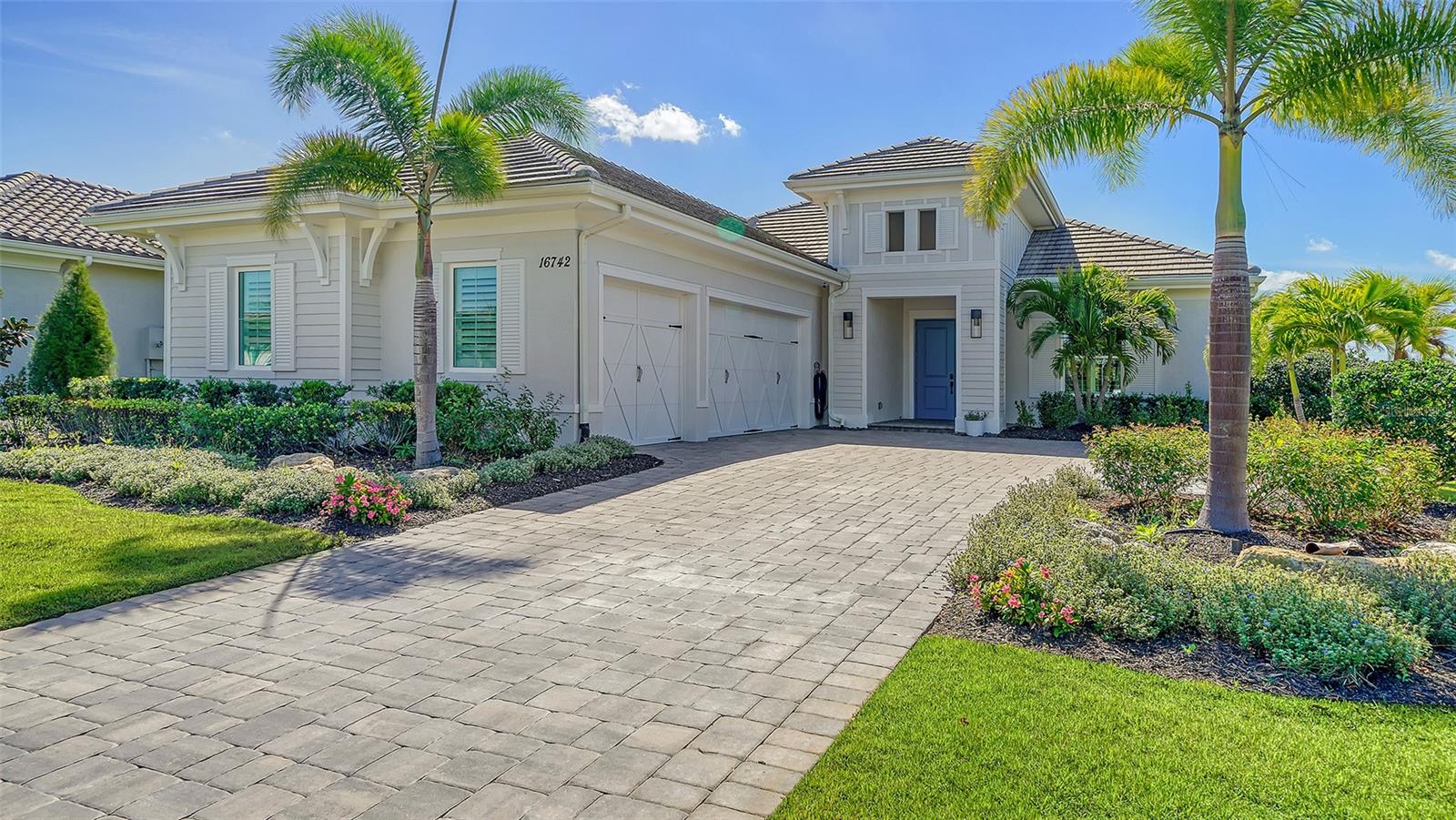8480 Lindrick Ln, Bradenton, Florida
List Price: $1,650,000
MLS Number:
A4486504
- Status: Sold
- Sold Date: Feb 26, 2021
- DOM: 32 days
- Square Feet: 3907
- Bedrooms: 4
- Baths: 4
- Half Baths: 1
- Garage: 3
- City: BRADENTON
- Zip Code: 34202
- Year Built: 2018
- HOA Fee: $1,380
- Payments Due: Quarterly
Misc Info
Subdivision: Concession Ph Ii Blk B & Ph Iii
Annual Taxes: $14,966
HOA Fee: $1,380
HOA Payments Due: Quarterly
Lot Size: 1 to less than 2
Request the MLS data sheet for this property
Sold Information
CDD: $1,600,000
Sold Price per Sqft: $ 409.52 / sqft
Home Features
Appliances: Built-In Oven, Convection Oven, Dishwasher, Disposal, Microwave, Range, Range Hood, Refrigerator, Wine Refrigerator
Flooring: Ceramic Tile, Engineered Hardwood
Fireplace: Electric
Air Conditioning: Central Air
Exterior: French Doors, Irrigation System, Lighting, Outdoor Grill, Outdoor Kitchen, Rain Gutters, Sidewalk, Sliding Doors
Garage Features: Garage Door Opener, Garage Faces Side, Golf Cart Parking, Ground Level, Guest
Room Dimensions
Schools
- Elementary: Robert E Willis Elementar
- High: Lakewood Ranch High
- Map
- Street View

























































