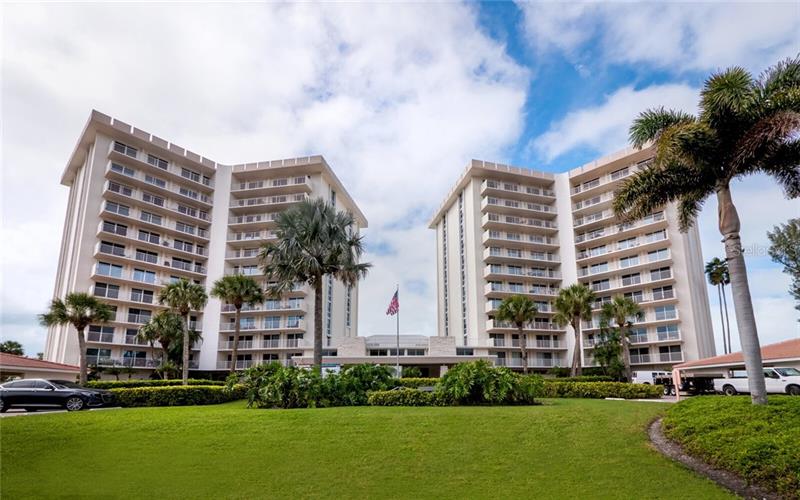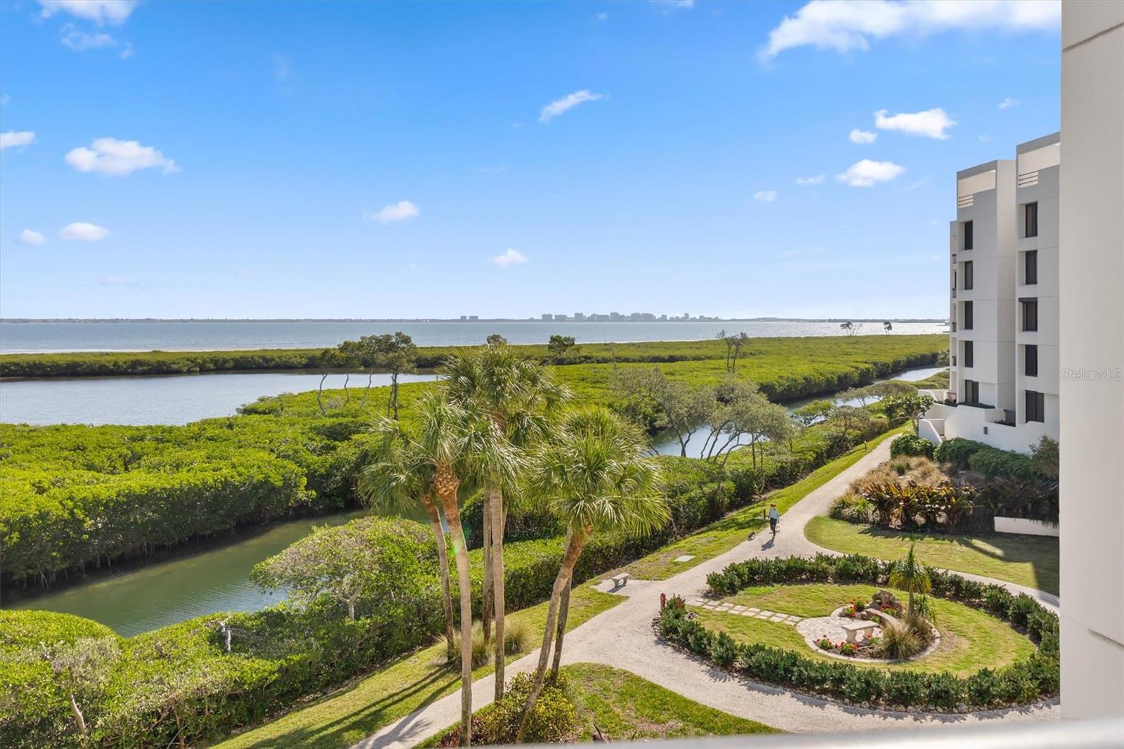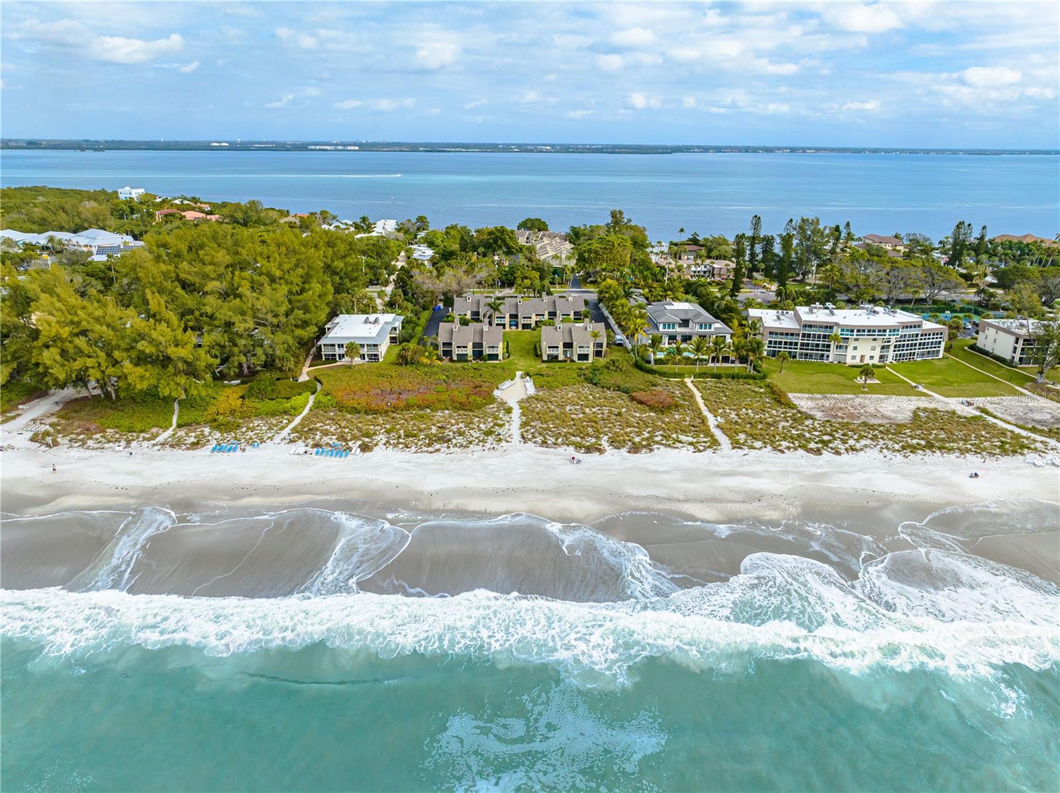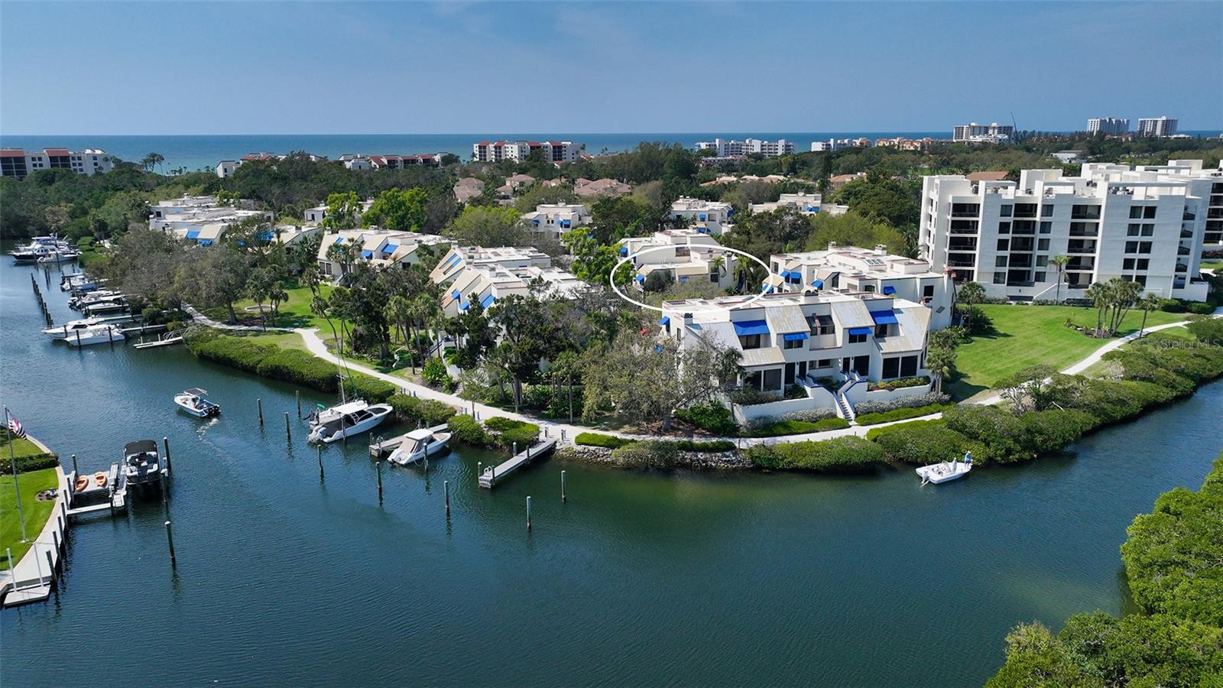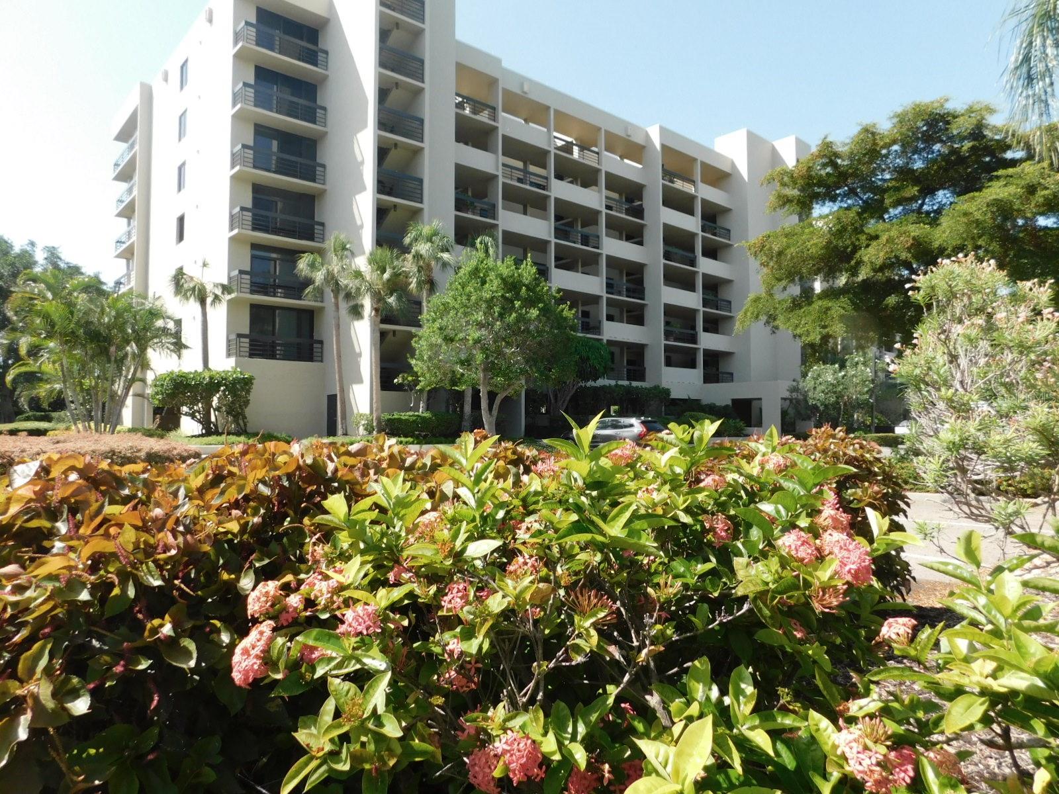2295 Gulf Of Mexico Dr #111, Longboat Key, Florida
List Price: $735,000
MLS Number:
A4486549
- Status: Sold
- Sold Date: Mar 10, 2021
- DOM: 12 days
- Square Feet: 1235
- Bedrooms: 2
- Baths: 2
- Garage: 1
- City: LONGBOAT KEY
- Zip Code: 34228
- Year Built: 1970
Misc Info
Subdivision: Islander Club Of Longboat
Annual Taxes: $7,052
Water Front: Gulf/Ocean
Water View: Gulf/Ocean - Full
Water Access: Beach - Private, Gulf/Ocean
Lot Size: 5 to less than 10
Request the MLS data sheet for this property
Sold Information
CDD: $735,000
Sold Price per Sqft: $ 595.14 / sqft
Home Features
Appliances: Dishwasher, Disposal, Dryer, Electric Water Heater, Ice Maker, Microwave, Range, Refrigerator
Flooring: Carpet, Ceramic Tile
Air Conditioning: Central Air
Exterior: Sidewalk, Sliding Doors, Tennis Court(s)
Garage Features: Assigned, Covered, Guest
Room Dimensions
Schools
- Elementary: Southside Elementary
- High: Booker High
- Map
- Street View
