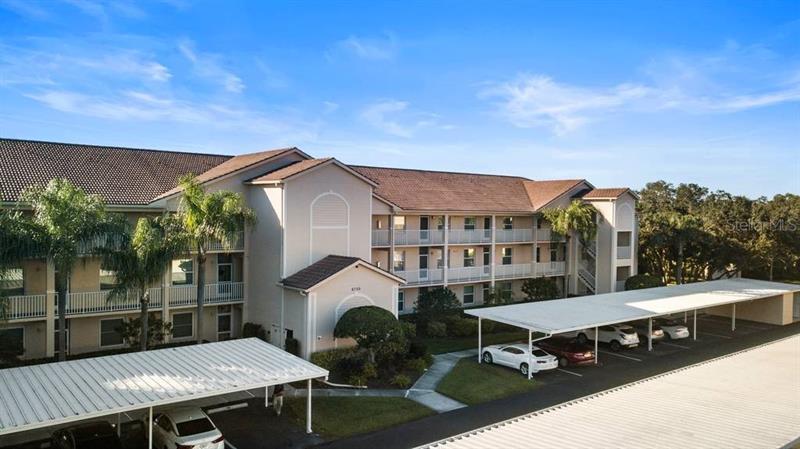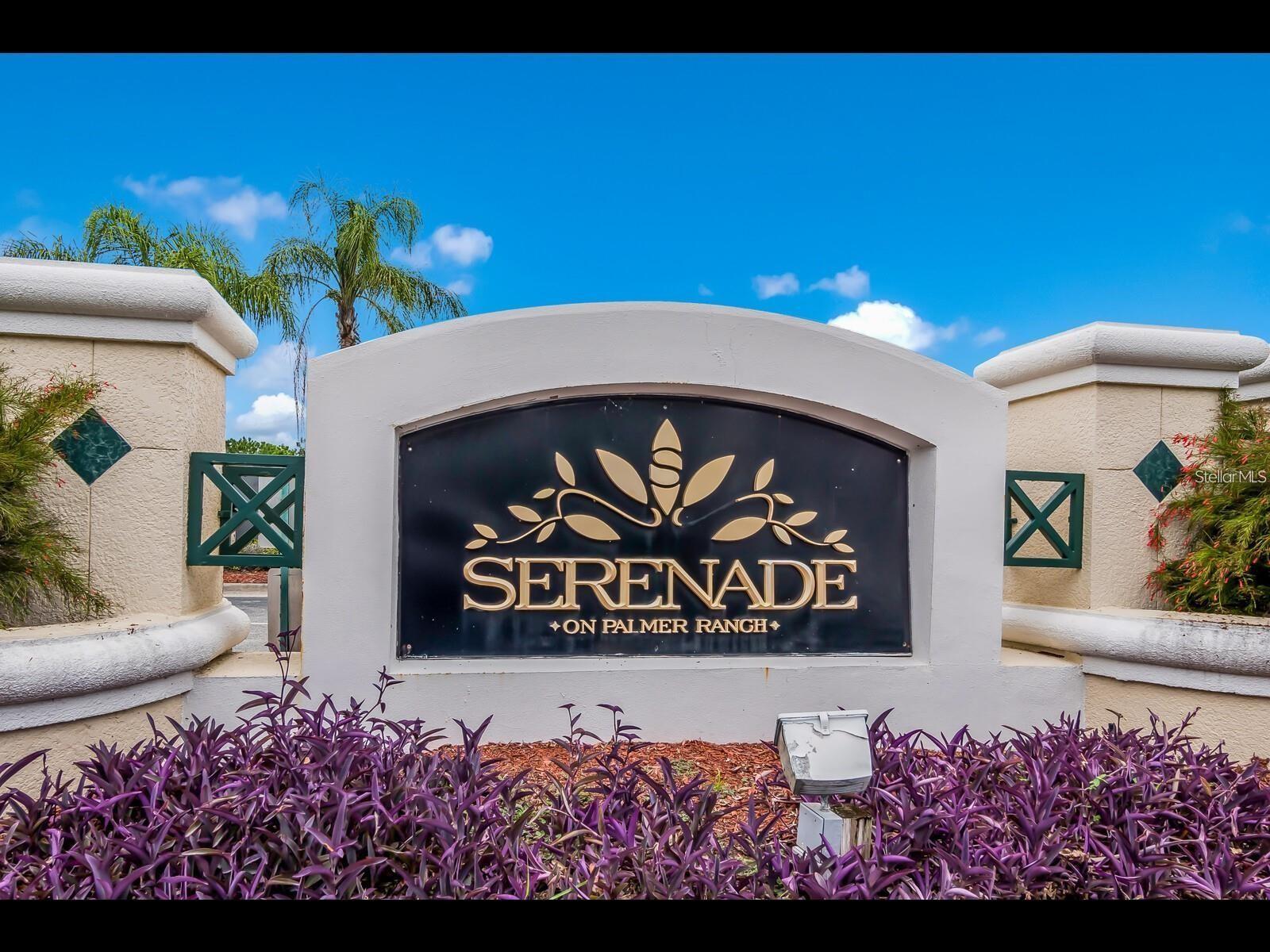8750 Olde Hickory Ave #9208, Sarasota, Florida
List Price: $219,000
MLS Number:
A4486922
- Status: Sold
- Sold Date: Mar 19, 2021
- DOM: 49 days
- Square Feet: 1238
- Bedrooms: 2
- Baths: 2
- City: SARASOTA
- Zip Code: 34238
- Year Built: 1996
- HOA Fee: $5,189
- Payments Due: Annually
Misc Info
Subdivision: Stoneybrook Terrace 1
Annual Taxes: $2,097
HOA Fee: $5,189
HOA Payments Due: Annually
Water View: Lake
Request the MLS data sheet for this property
Sold Information
CDD: $212,500
Sold Price per Sqft: $ 171.65 / sqft
Home Features
Appliances: Dishwasher, Disposal, Dryer, Electric Water Heater, Microwave, Range, Range Hood, Refrigerator, Washer
Flooring: Carpet, Ceramic Tile
Air Conditioning: Central Air, Humidity Control
Exterior: Balcony, Lighting, Sidewalk, Sliding Doors
Garage Features: Assigned, Covered, Ground Level, Guest
Room Dimensions
Schools
- Elementary: Laurel Nokomis Elementary
- High: Venice Senior High
- Map
- Street View



















































