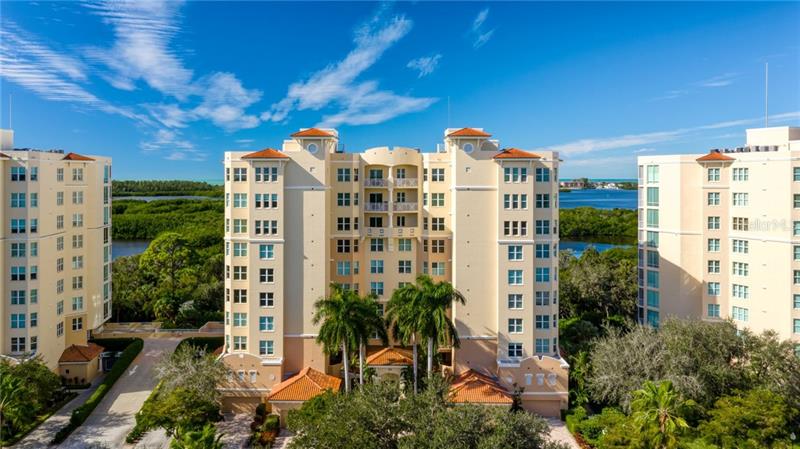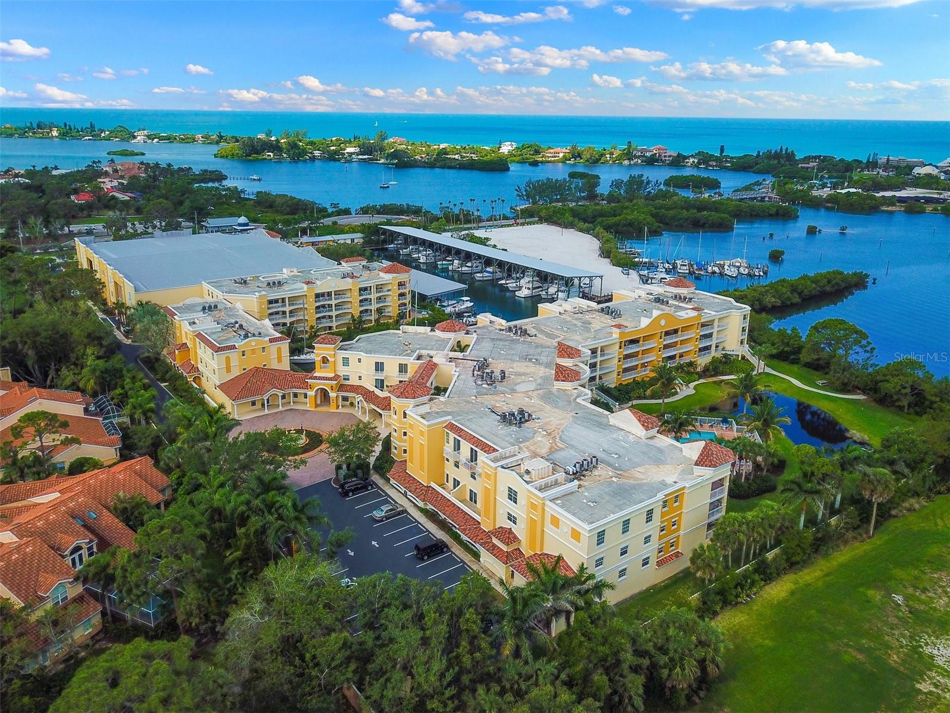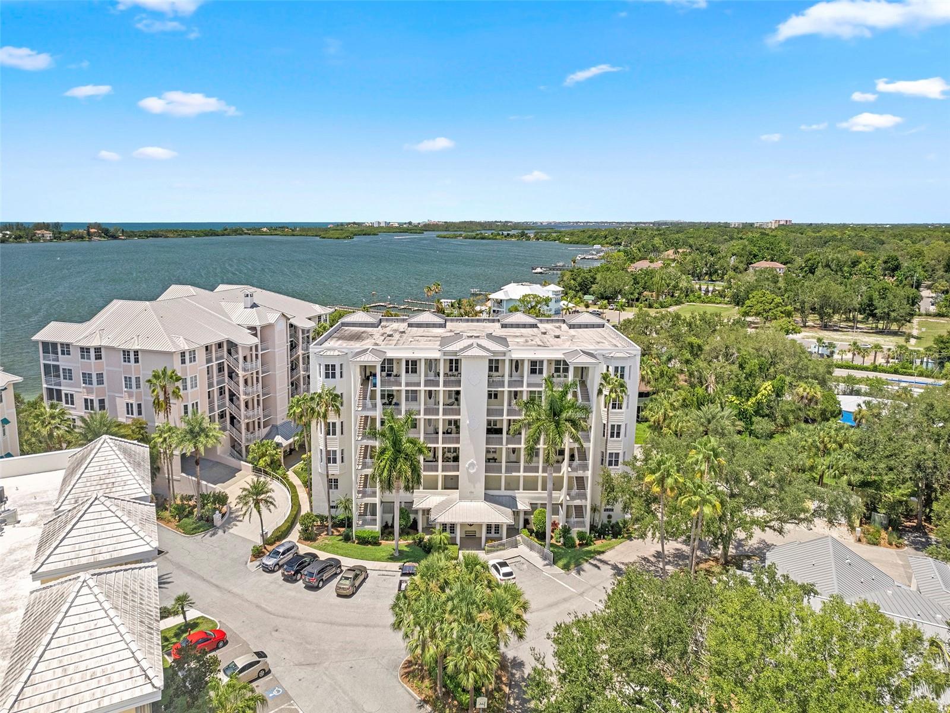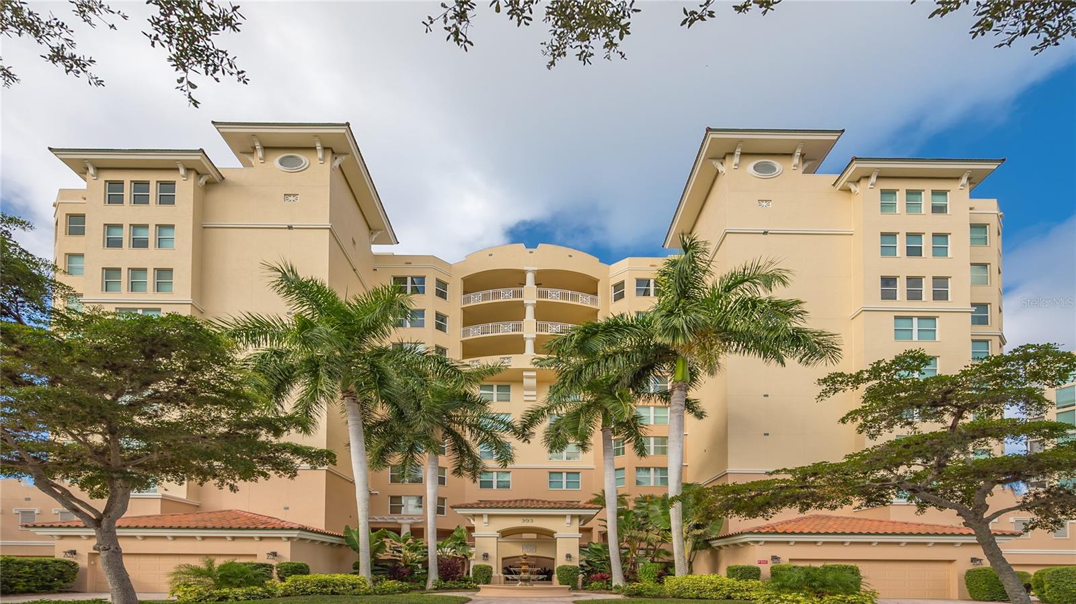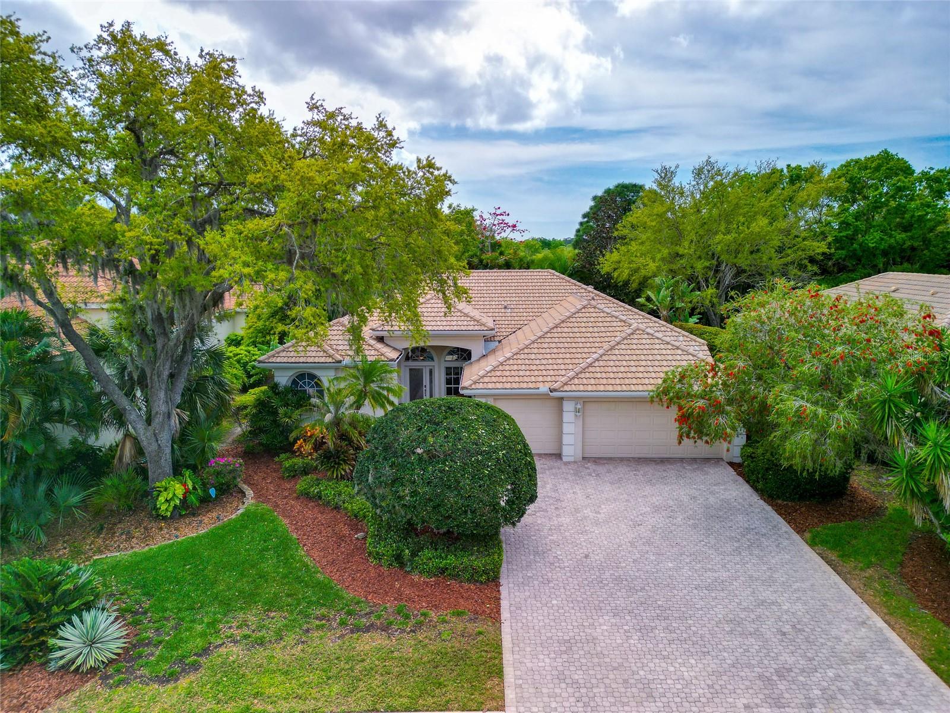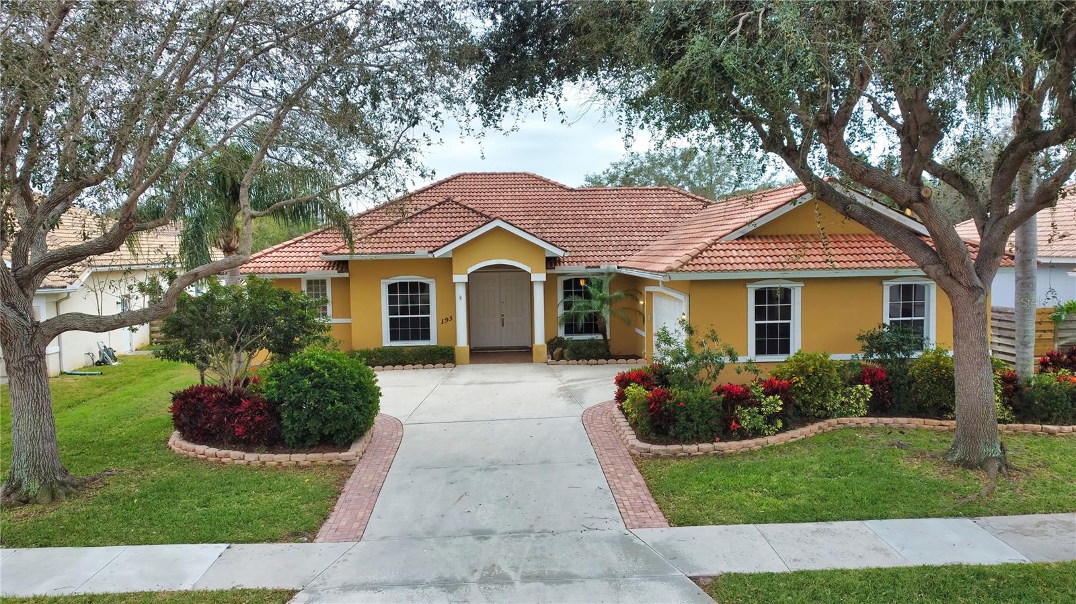393 N Point Rd #501, Osprey, Florida
List Price: $799,000
MLS Number:
A4487059
- Status: Sold
- Sold Date: Mar 08, 2021
- DOM: 47 days
- Square Feet: 2594
- Bedrooms: 3
- Baths: 2
- Half Baths: 1
- Garage: 2
- City: OSPREY
- Zip Code: 34229
- Year Built: 2001
Misc Info
Subdivision: Meridian At The Oaks Preserve
Annual Taxes: $4,367
Water Front: Lagoon
Water View: Bay/Harbor - Full, Intracoastal Waterway, Lagoon
Request the MLS data sheet for this property
Sold Information
CDD: $792,000
Sold Price per Sqft: $ 305.32 / sqft
Home Features
Appliances: Built-In Oven, Cooktop, Dishwasher, Disposal, Dryer, Microwave, Refrigerator, Washer
Flooring: Porcelain Tile, Wood
Air Conditioning: Central Air
Exterior: Balcony, Hurricane Shutters, Lighting, Sliding Doors, Storage
Room Dimensions
Schools
- Elementary: Laurel Nokomis Elementary
- High: Venice Senior High
- Map
- Street View
