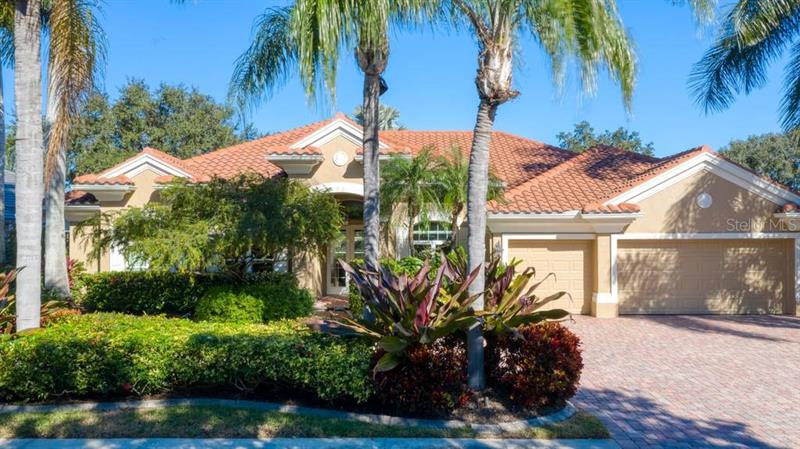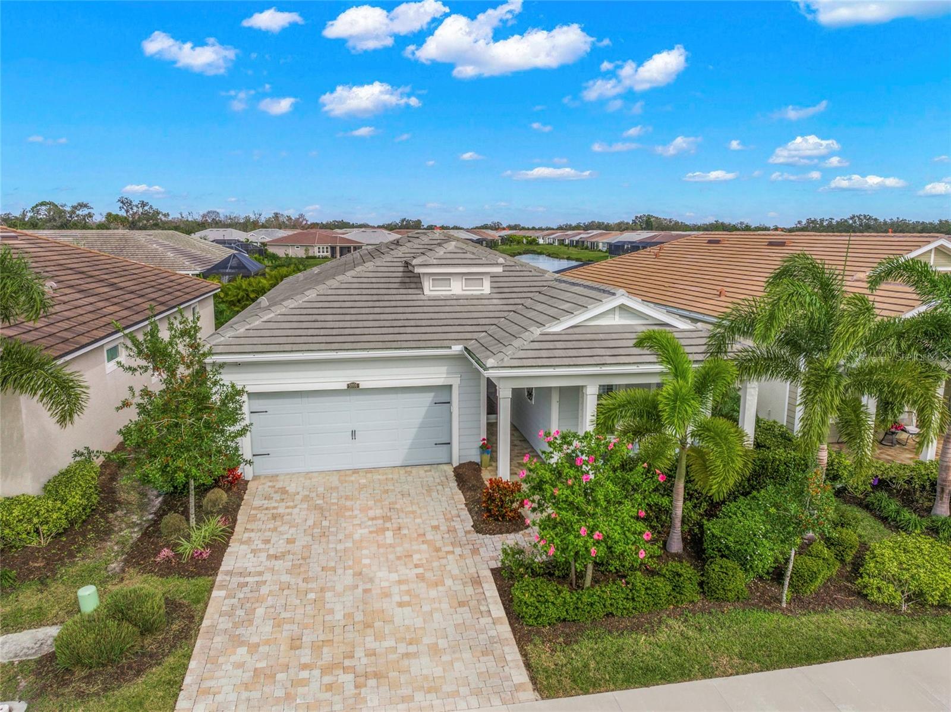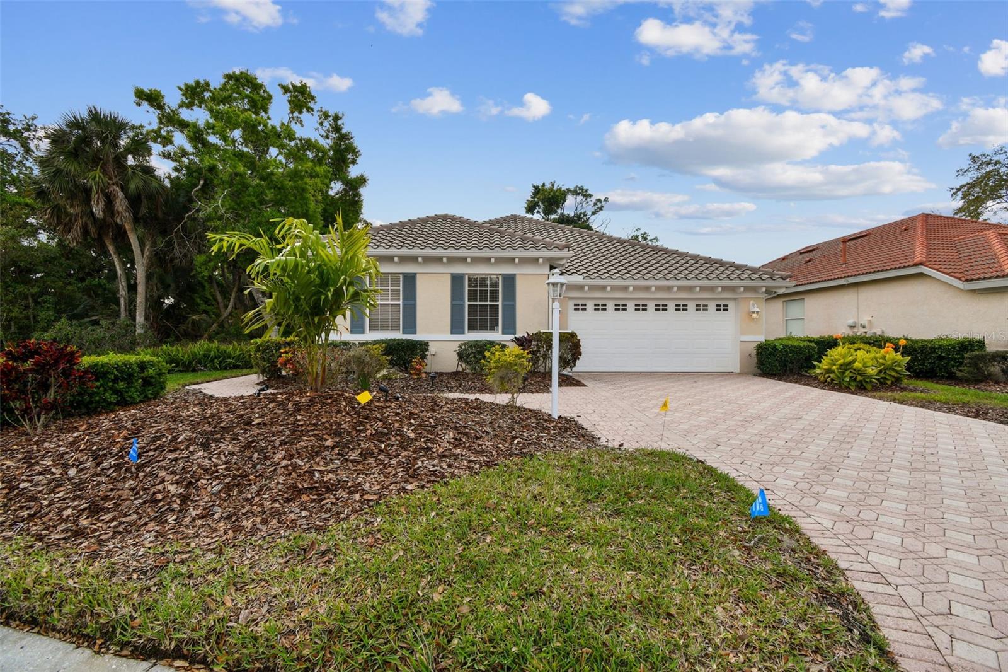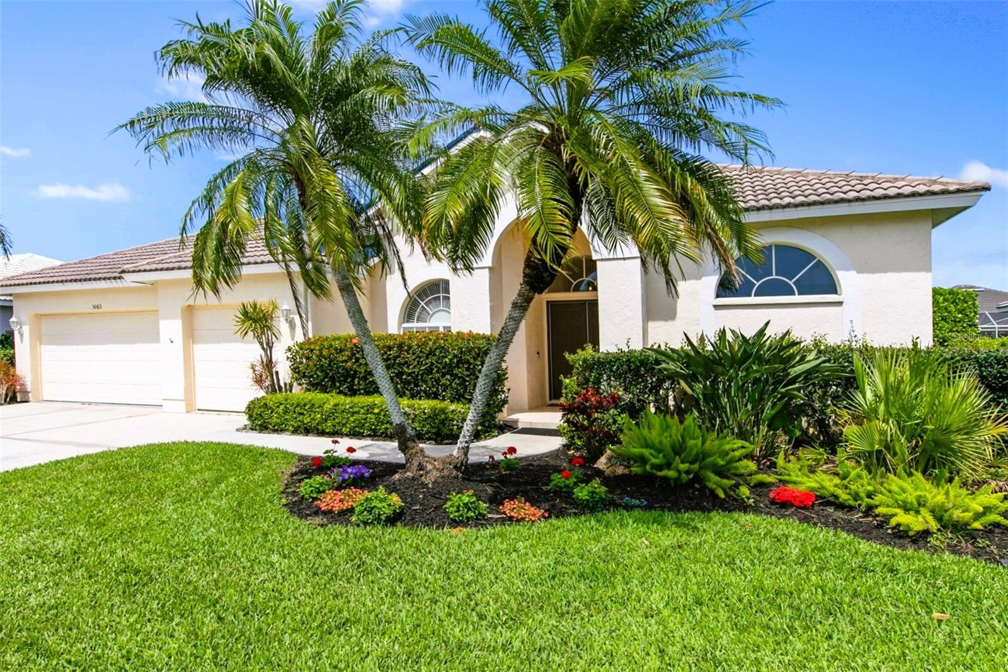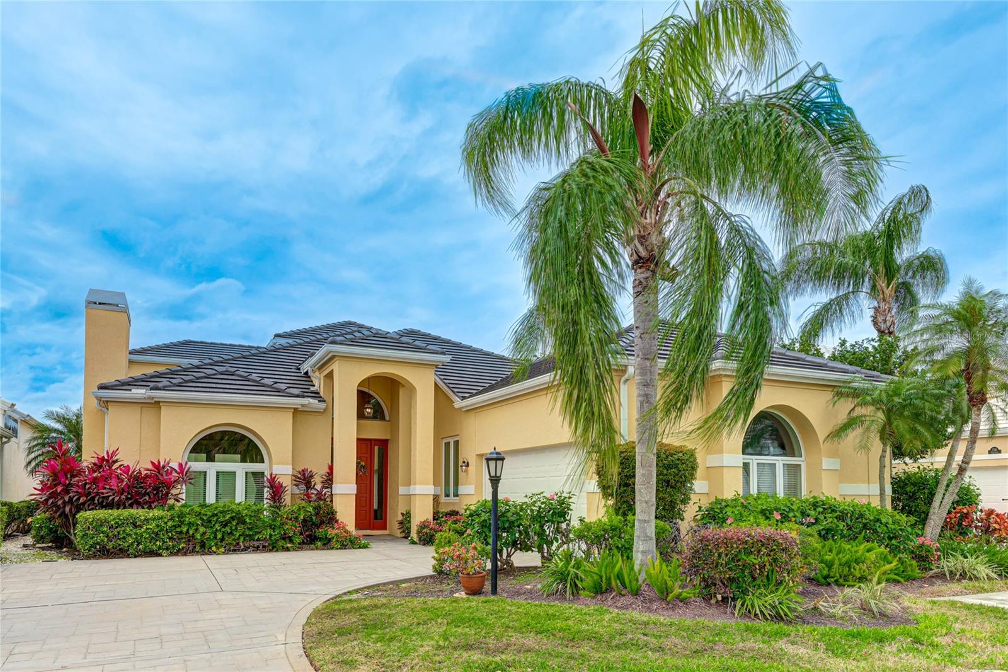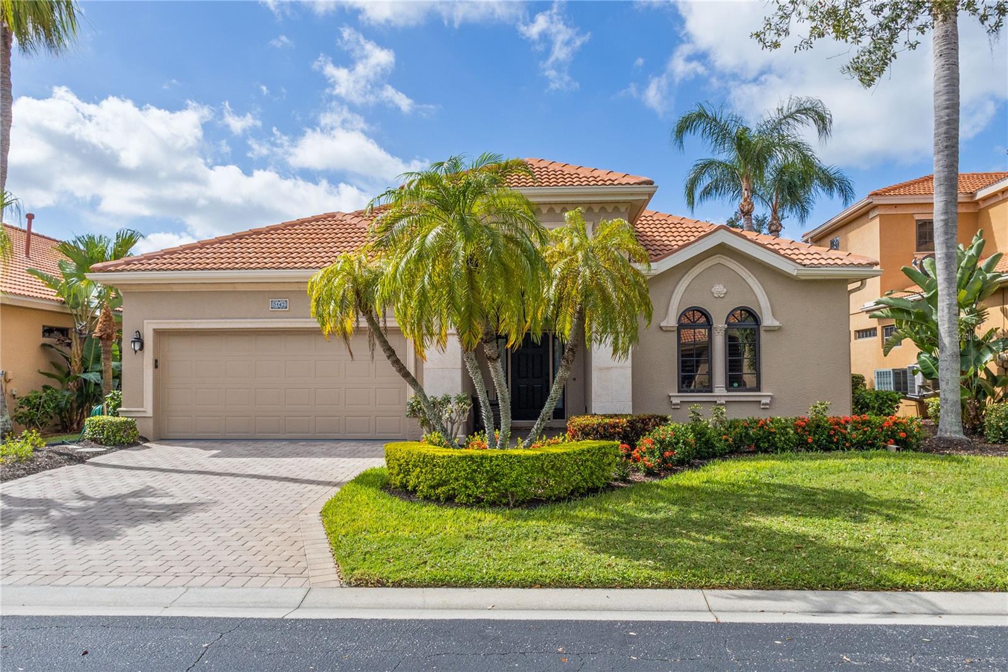4837 Hanging Moss Ln, Sarasota, Florida
List Price: $825,000
MLS Number:
A4487108
- Status: Sold
- Sold Date: Mar 02, 2021
- DOM: 4 days
- Square Feet: 3289
- Bedrooms: 4
- Baths: 3
- Half Baths: 1
- Garage: 3
- City: SARASOTA
- Zip Code: 34238
- Year Built: 1998
- HOA Fee: $1,920
- Payments Due: Annually
Misc Info
Subdivision: Turtle Rock
Annual Taxes: $5,750
HOA Fee: $1,920
HOA Payments Due: Annually
Water Front: Pond
Water View: Pond
Lot Size: 1/4 to less than 1/2
Request the MLS data sheet for this property
Sold Information
CDD: $825,000
Sold Price per Sqft: $ 250.84 / sqft
Home Features
Appliances: Dishwasher, Disposal, Dryer, Microwave, Range, Refrigerator, Washer
Flooring: Carpet, Ceramic Tile, Vinyl
Air Conditioning: Central Air
Exterior: Irrigation System, Sliding Doors
Garage Features: Circular Driveway, Garage Door Opener
Room Dimensions
Schools
- Elementary: Ashton Elementary
- High: Riverview High
- Map
- Street View
