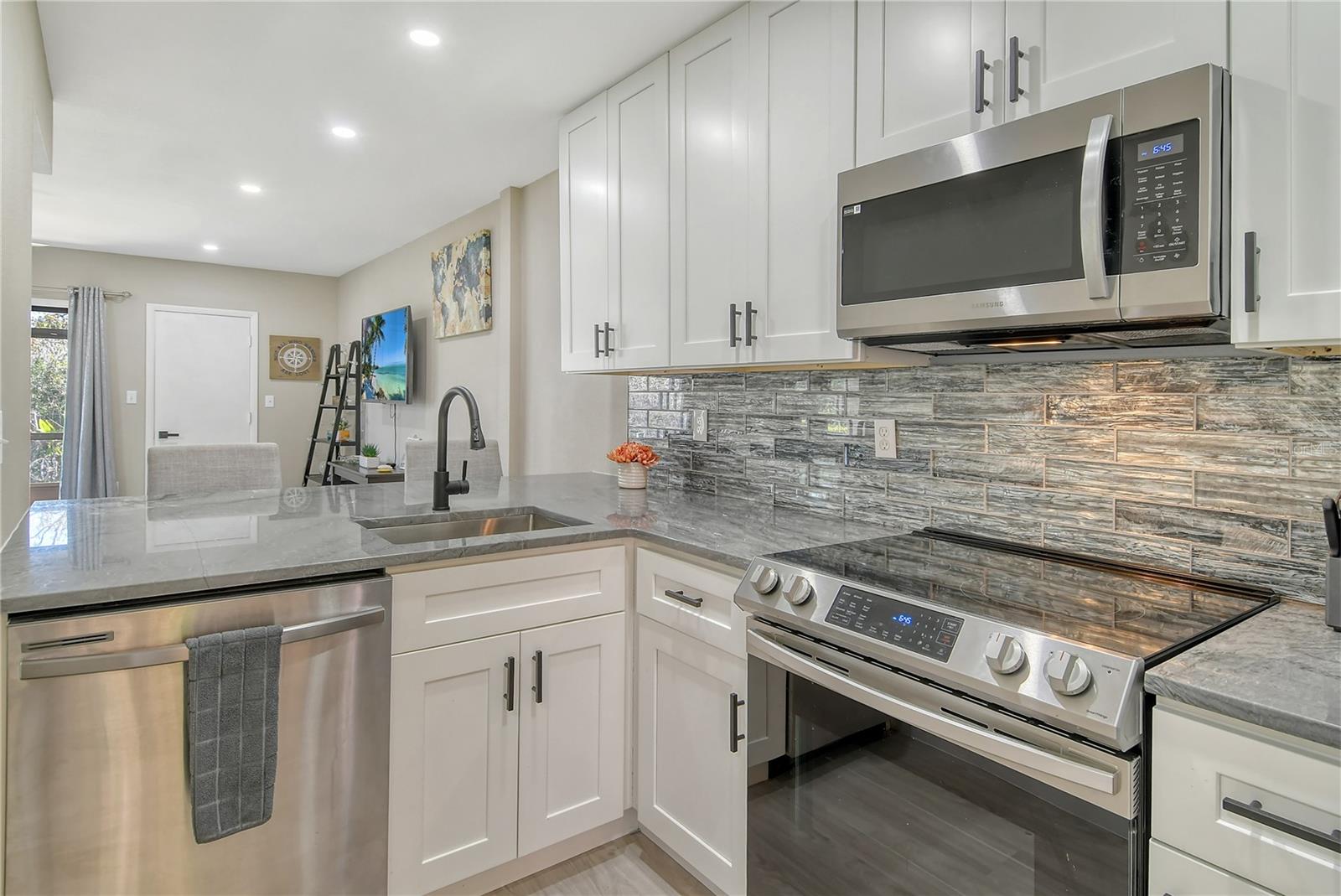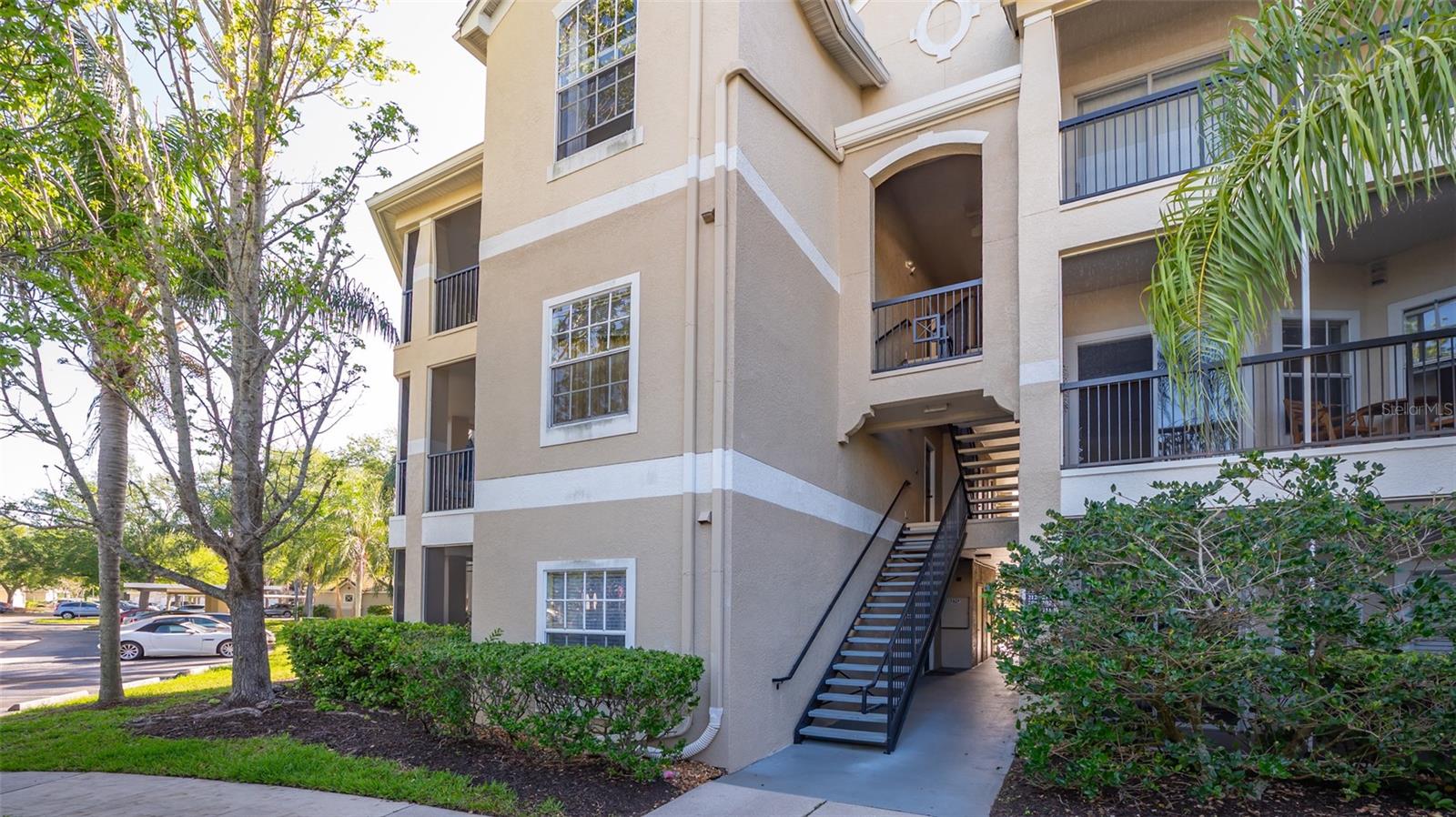5371 Mang Pl, Sarasota, Florida
List Price: $391,800
MLS Number:
A4487379
- Status: Sold
- Sold Date: Mar 08, 2021
- DOM: 37 days
- Square Feet: 2526
- Bedrooms: 4
- Baths: 2
- Half Baths: 1
- Garage: 2
- City: SARASOTA
- Zip Code: 34238
- Year Built: 2011
- HOA Fee: $604
- Payments Due: Quarterly
Misc Info
Subdivision: Palmer Oaks Estates
Annual Taxes: $4,517
HOA Fee: $604
HOA Payments Due: Quarterly
Water View: Pond
Lot Size: 0 to less than 1/4
Request the MLS data sheet for this property
Sold Information
CDD: $388,800
Sold Price per Sqft: $ 153.92 / sqft
Home Features
Appliances: Dishwasher, Disposal, Dryer, Electric Water Heater, Microwave, Range, Refrigerator, Washer
Flooring: Carpet, Ceramic Tile
Air Conditioning: Central Air
Exterior: Hurricane Shutters, Irrigation System, Sidewalk, Sliding Doors
Room Dimensions
Schools
- Elementary: Ashton Elementary
- High: Riverview High
- Map
- Street View























