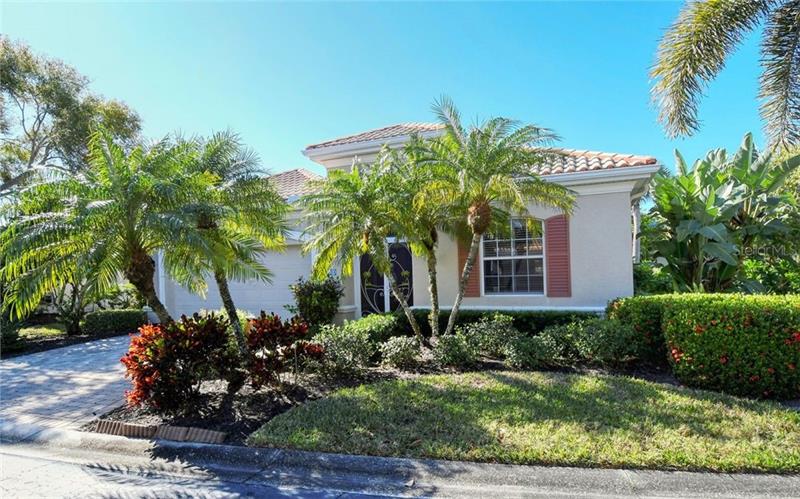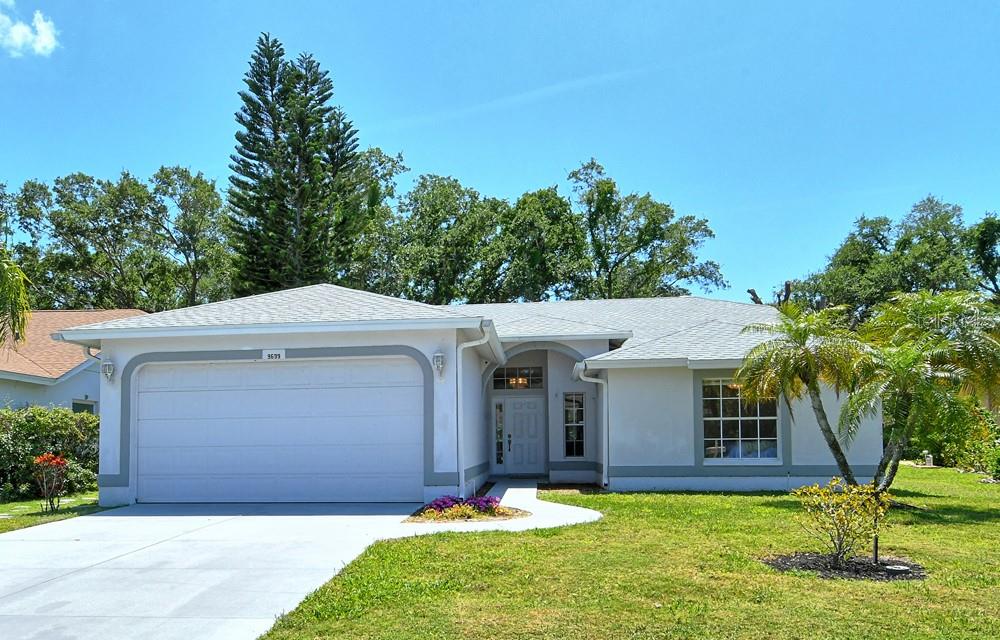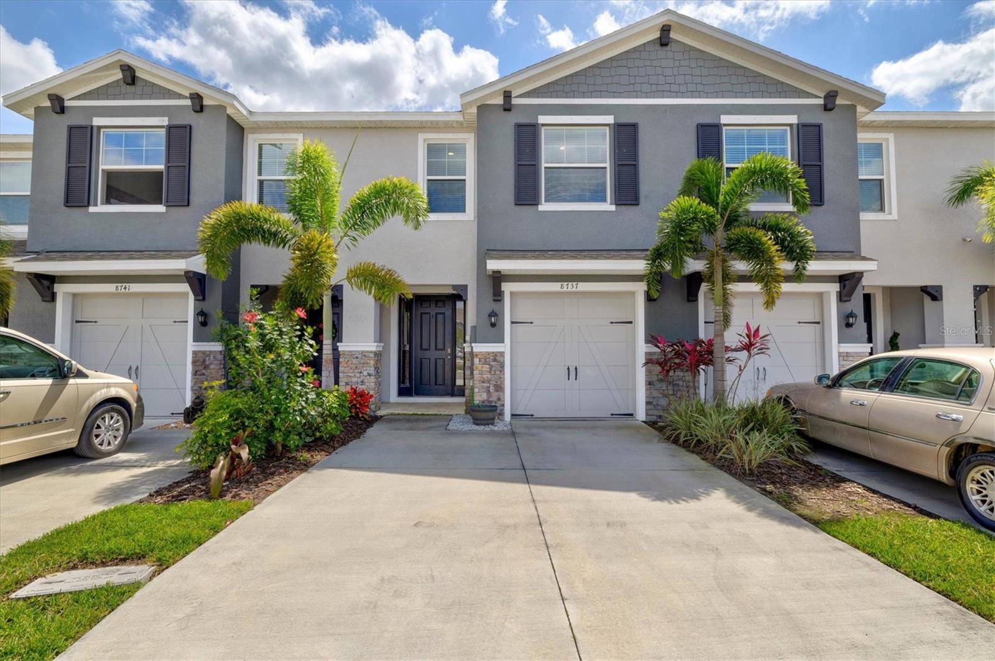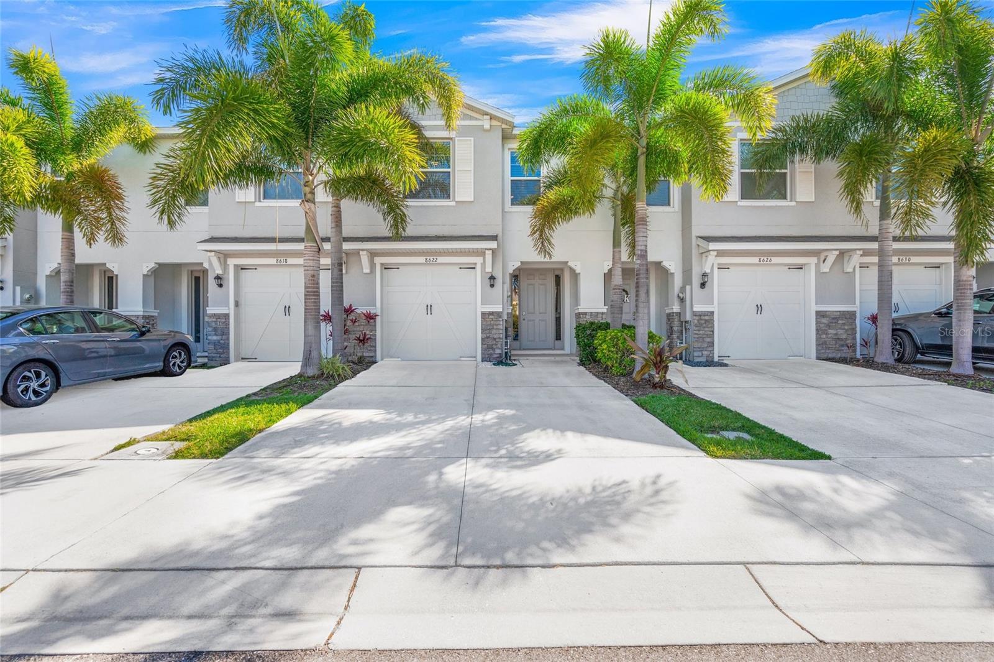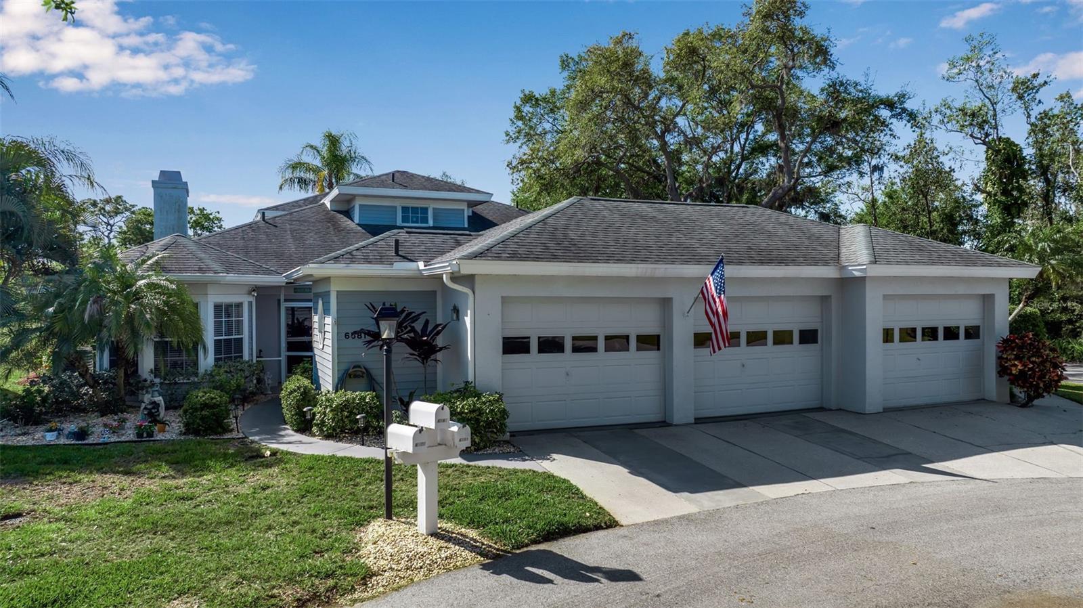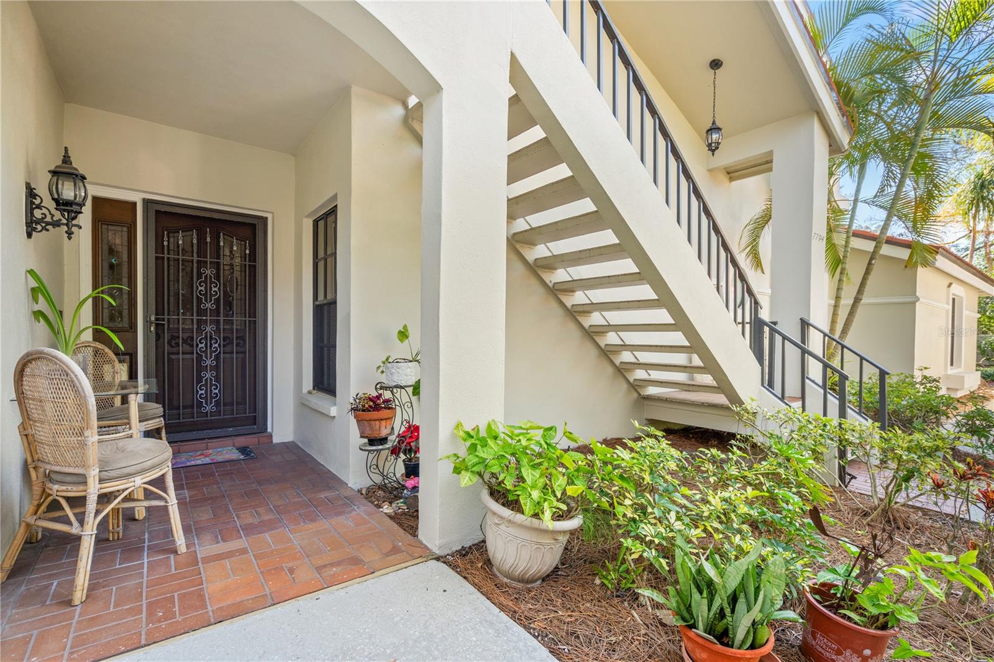7153 Rue De Palisades #42, Sarasota, Florida
List Price: $449,900
MLS Number:
A4487427
- Status: Sold
- Sold Date: Mar 12, 2021
- DOM: 38 days
- Square Feet: 1929
- Bedrooms: 3
- Baths: 3
- Garage: 2
- City: SARASOTA
- Zip Code: 34238
- Year Built: 1999
- HOA Fee: $920
- Payments Due: Quarterly
Misc Info
Subdivision: Palisades At Palmer Ranch
Annual Taxes: $3,175
HOA Fee: $920
HOA Payments Due: Quarterly
Water View: Lake
Lot Size: Non-Applicable
Request the MLS data sheet for this property
Sold Information
CDD: $430,000
Sold Price per Sqft: $ 222.91 / sqft
Home Features
Appliances: Dishwasher, Disposal, Dryer, Gas Water Heater, Microwave, Range, Range Hood, Refrigerator, Washer
Flooring: Carpet, Ceramic Tile, Wood
Air Conditioning: Central Air
Exterior: Outdoor Kitchen, Shade Shutter(s), Sliding Doors
Room Dimensions
- Map
- Street View
