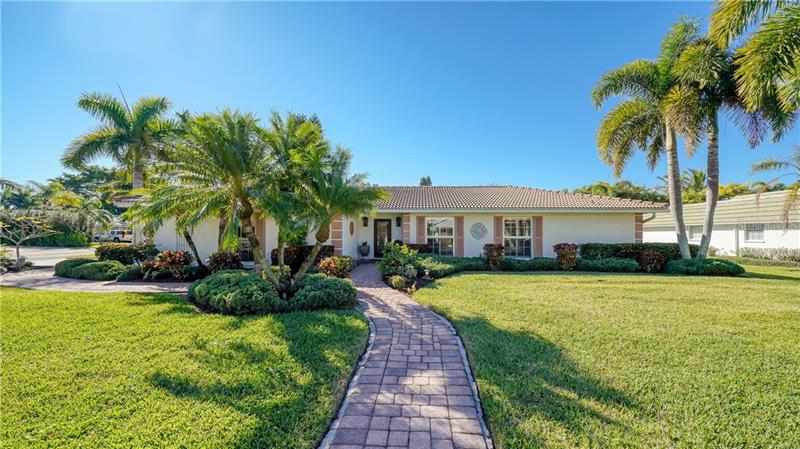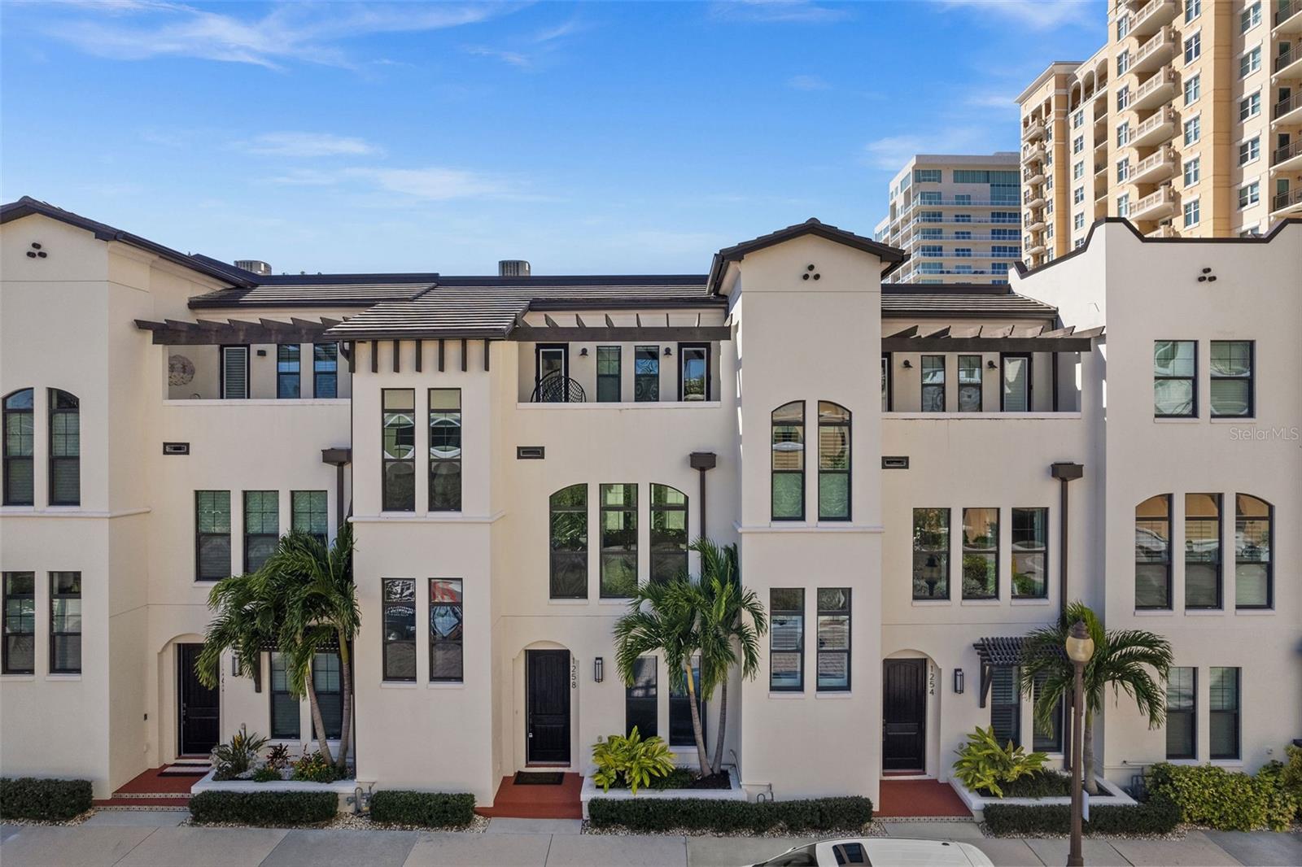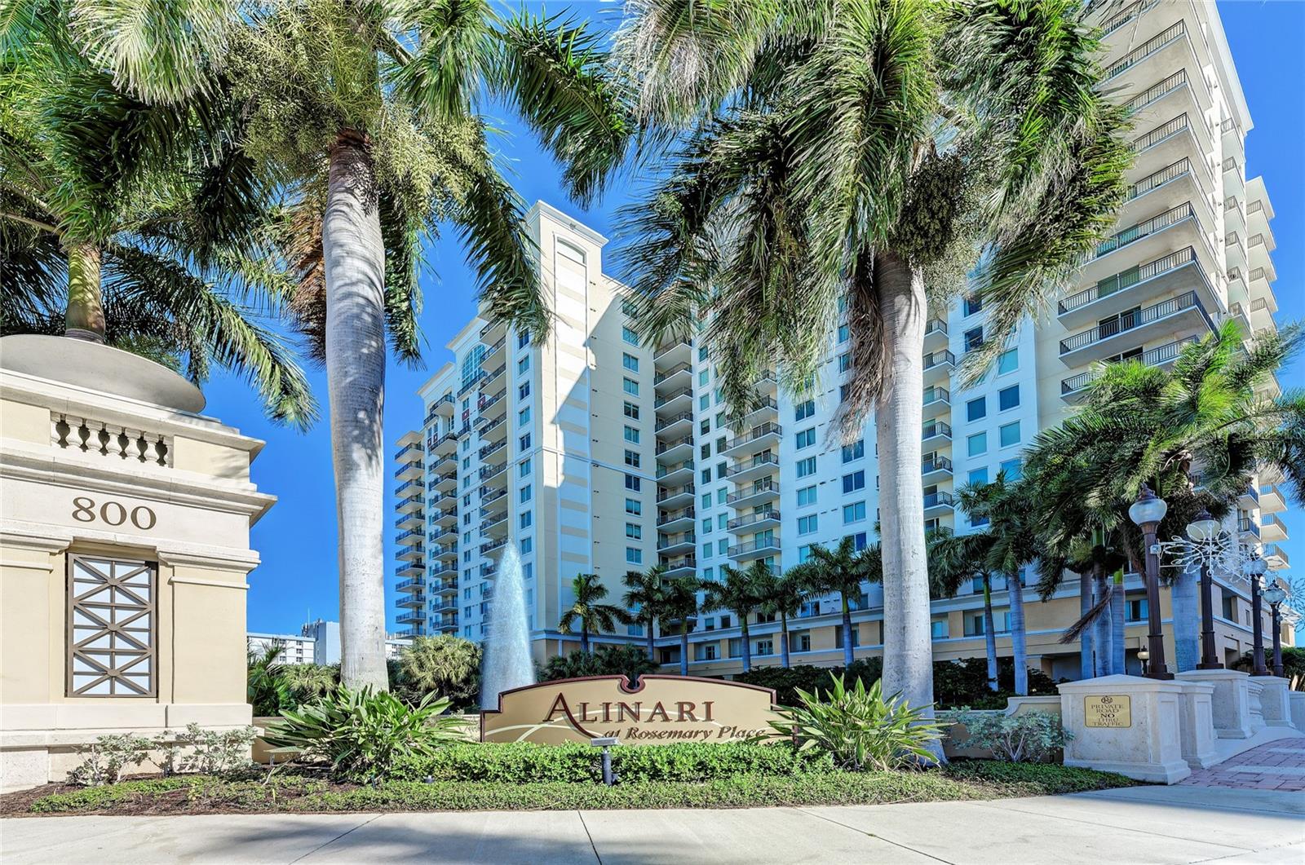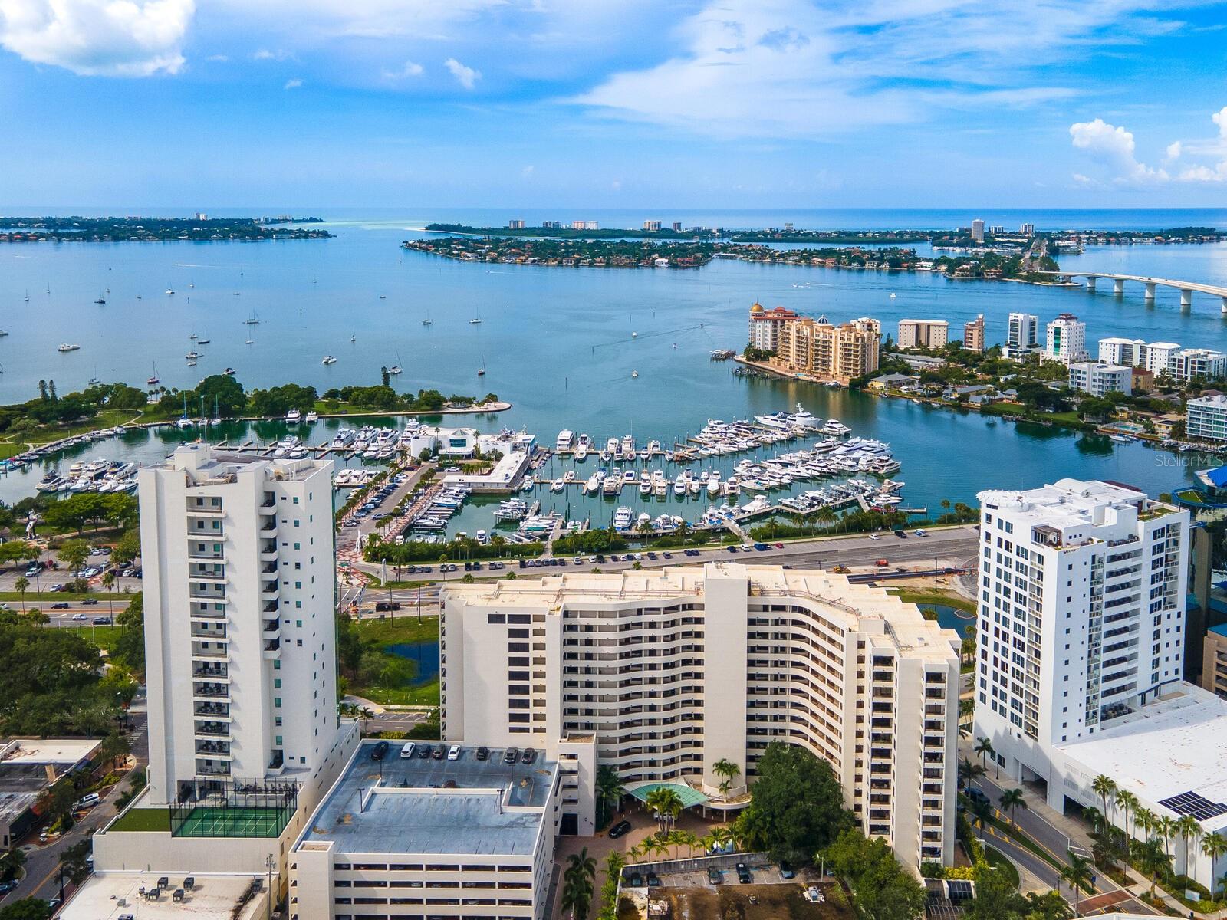430 Bird Key Dr, Sarasota, Florida
List Price: $1,249,000
MLS Number:
A4487479
- Status: Sold
- Sold Date: May 04, 2021
- DOM: 12 days
- Square Feet: 2498
- Bedrooms: 3
- Baths: 2
- Half Baths: 1
- Garage: 2
- City: SARASOTA
- Zip Code: 34236
- Year Built: 1973
- HOA Fee: $700
- Payments Due: Annually
Misc Info
Subdivision: Bird Key Sub
Annual Taxes: $9,186
HOA Fee: $700
HOA Payments Due: Annually
Lot Size: 1/4 to less than 1/2
Request the MLS data sheet for this property
Sold Information
CDD: $1,185,000
Sold Price per Sqft: $ 474.38 / sqft
Home Features
Appliances: Bar Fridge, Built-In Oven, Cooktop, Dishwasher, Disposal, Dryer, Microwave, Refrigerator, Washer
Flooring: Tile, Wood
Air Conditioning: Central Air
Exterior: Lighting, Sliding Doors
Garage Features: Driveway, Garage Door Opener, Off Street
Room Dimensions
Schools
- Elementary: Southside Elementary
- High: Riverview High
- Map
- Street View


























































































