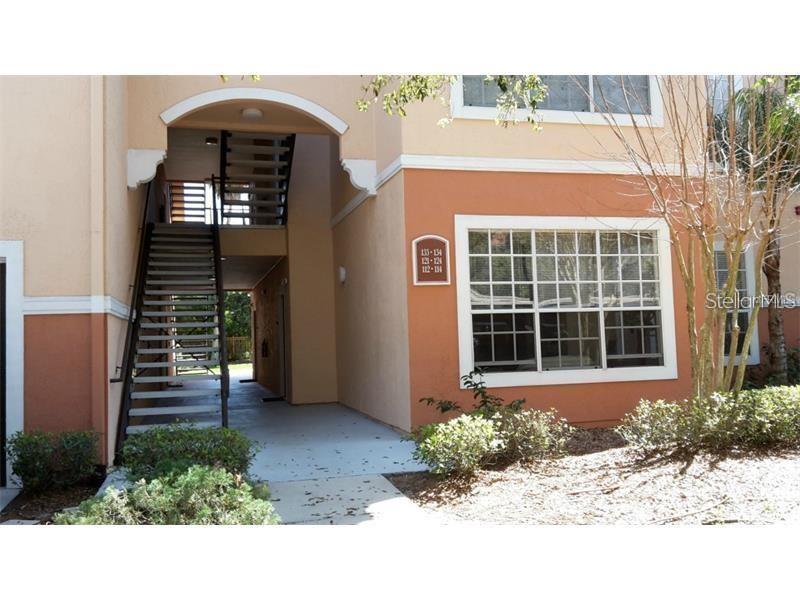4110 Central Sarasota Pkwy #114, Sarasota, Florida
List Price: $138,500
MLS Number:
A4487528
- Status: Sold
- Sold Date: Mar 26, 2021
- DOM: 49 days
- Square Feet: 661
- Bedrooms: 1
- Baths: 1
- City: SARASOTA
- Zip Code: 34238
- Year Built: 1998
Misc Info
Subdivision: Bella Villino 1
Annual Taxes: $1,201
Water View: Pond
Request the MLS data sheet for this property
Sold Information
CDD: $135,500
Sold Price per Sqft: $ 204.99 / sqft
Home Features
Appliances: Dishwasher, Disposal, Dryer, Electric Water Heater, Microwave, Microwave Hood, Range, Refrigerator, Washer
Flooring: Carpet, Ceramic Tile, Laminate
Air Conditioning: Central Air
Exterior: Outdoor Grill
Room Dimensions
- Map
- Street View
































