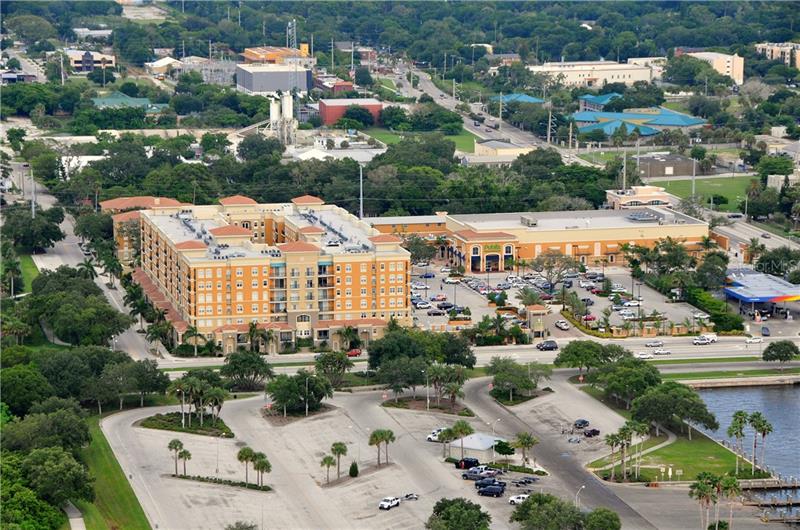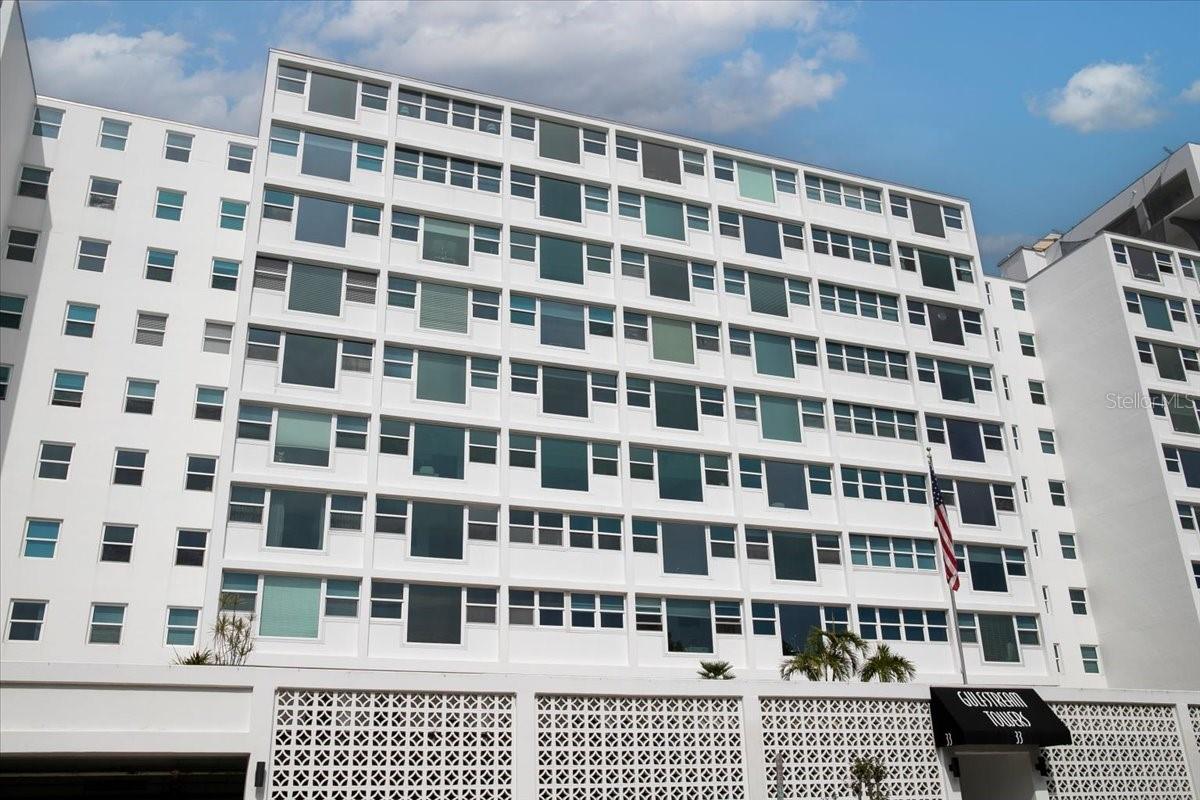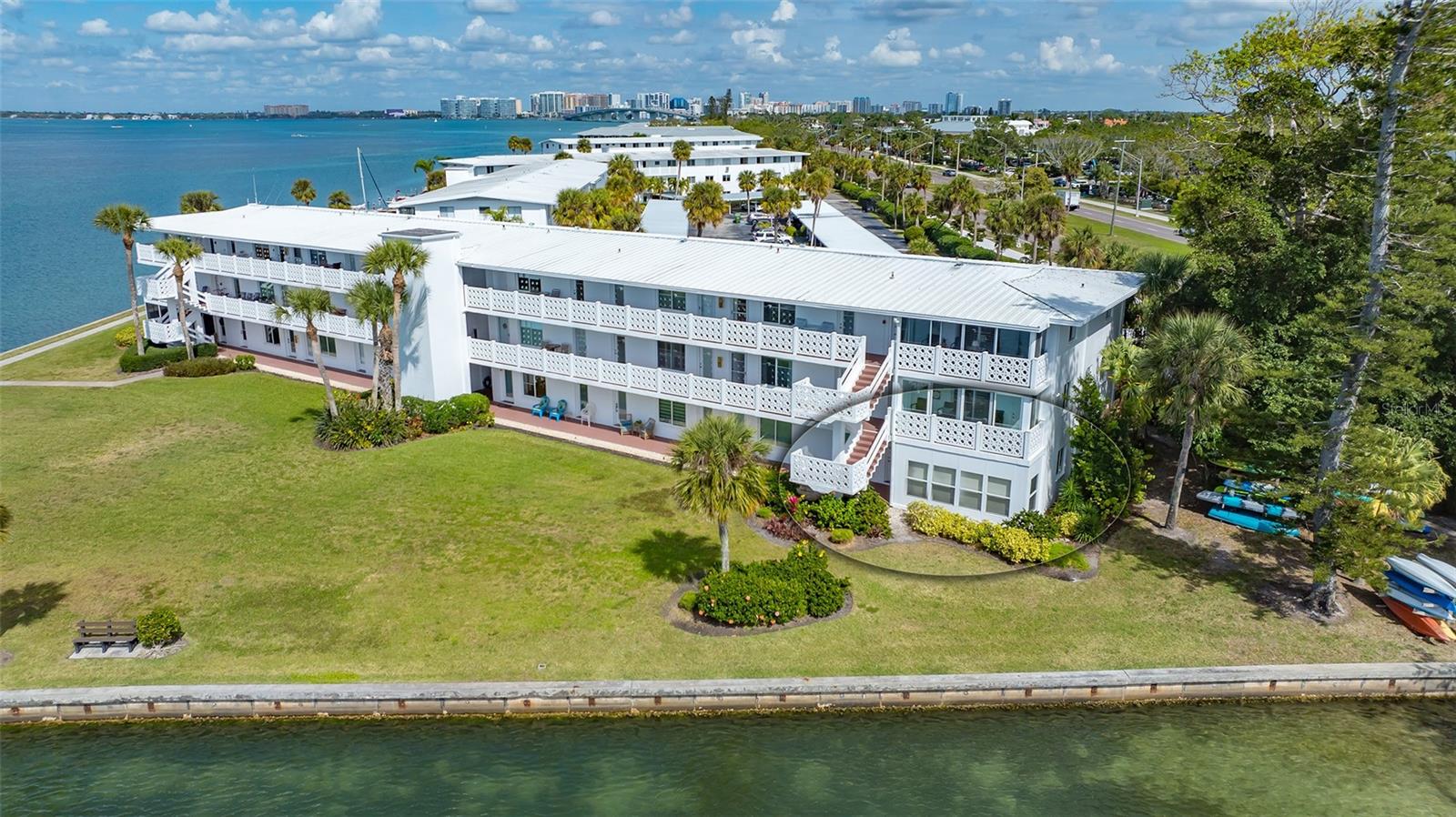1064 N. Tamiami Trl #1613, Sarasota, Florida
List Price: $539,000
MLS Number:
A4488072
- Status: Sold
- Sold Date: Feb 24, 2021
- DOM: 5 days
- Square Feet: 1475
- Bedrooms: 2
- Baths: 2
- Garage: 2
- City: SARASOTA
- Zip Code: 34236
- Year Built: 2007
Misc Info
Subdivision: Broadway Promenade
Annual Taxes: $4,614
Water View: Bay/Harbor - Partial, Intracoastal Waterway
Lot Size: 2 to less than 5
Request the MLS data sheet for this property
Sold Information
CDD: $539,000
Sold Price per Sqft: $ 365.42 / sqft
Home Features
Appliances: Dishwasher, Disposal, Dryer, Electric Water Heater, Microwave, Range, Refrigerator, Washer
Flooring: Ceramic Tile
Air Conditioning: Central Air
Exterior: Irrigation System, Lighting, Outdoor Grill, Sliding Doors, Storage
Garage Features: Assigned, Covered, Garage Door Opener, Guest, Under Building
Room Dimensions
Schools
- Elementary: Gocio Elementary
- High: Booker High
- Map
- Street View

































































