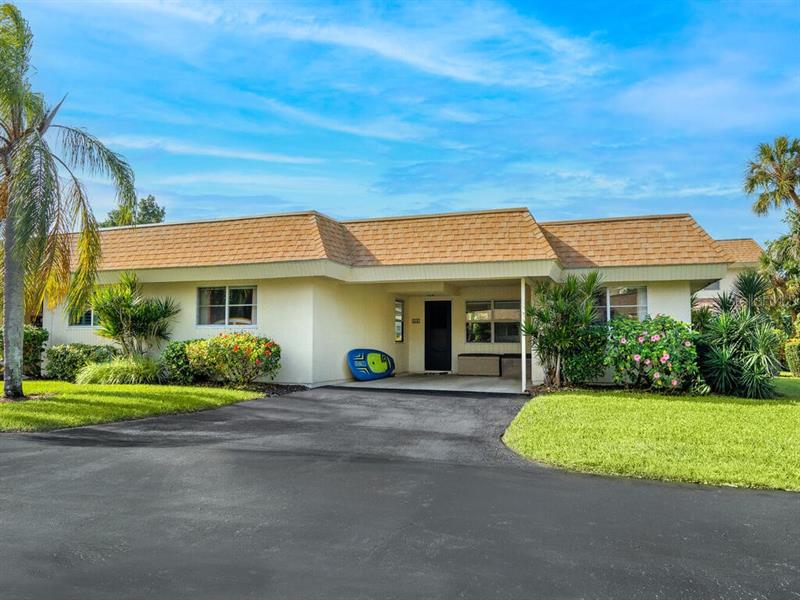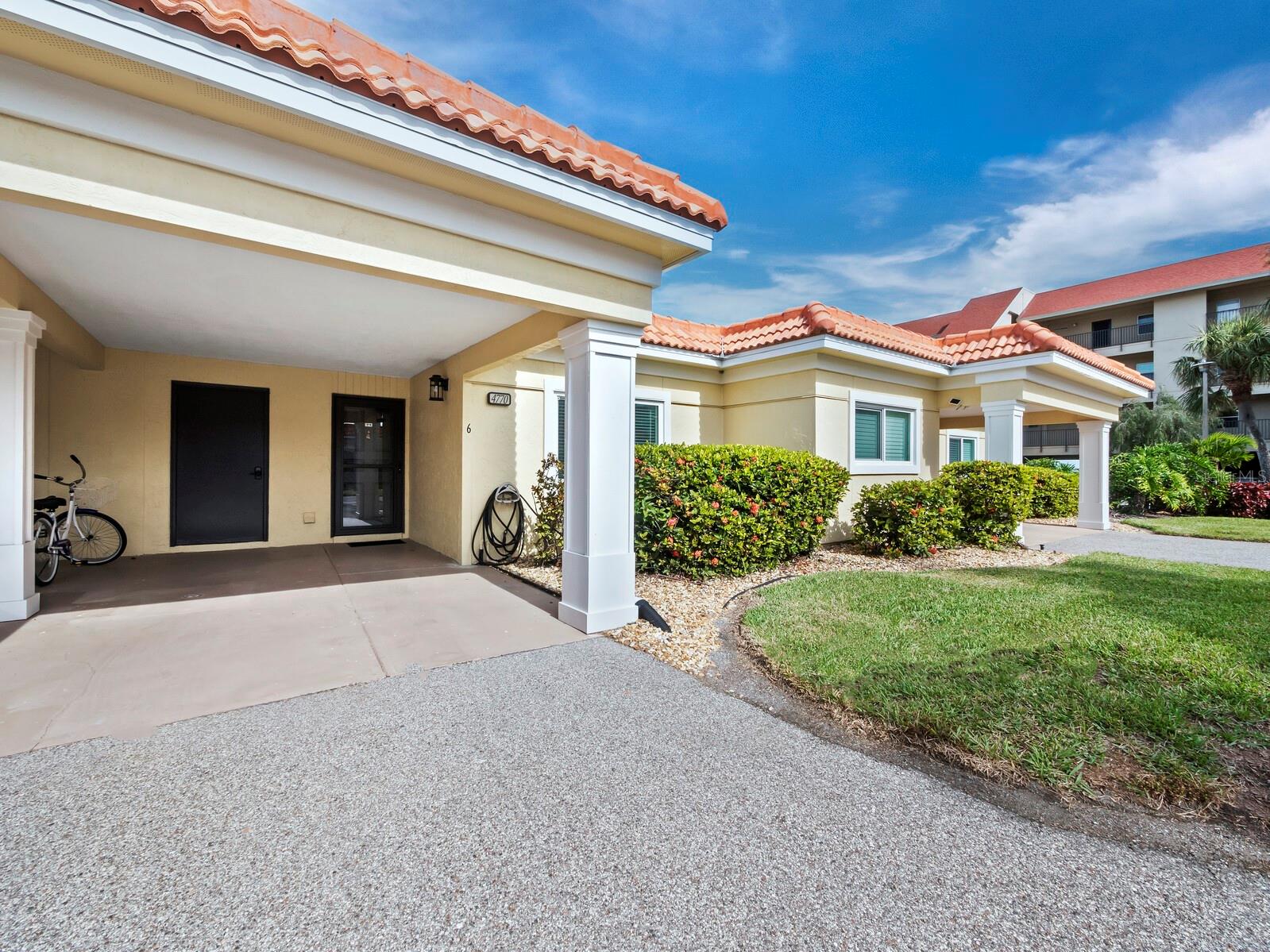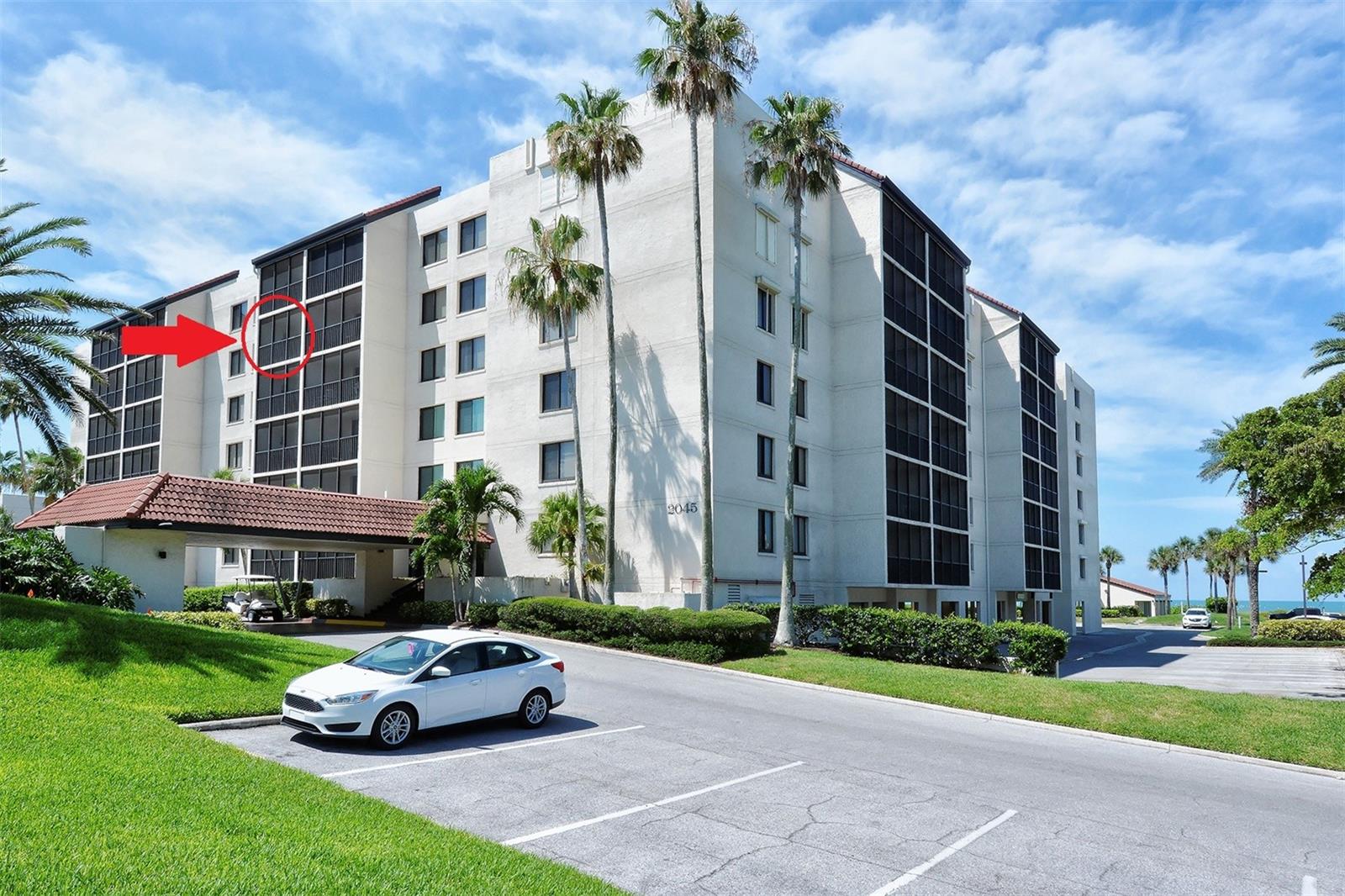564 Sutton Pl, Longboat Key, Florida
List Price: $500,000
MLS Number:
A4488179
- Status: Sold
- Sold Date: Mar 01, 2021
- DOM: 6 days
- Square Feet: 1286
- Bedrooms: 3
- Baths: 2
- City: LONGBOAT KEY
- Zip Code: 34228
- Year Built: 1972
Misc Info
Subdivision: Sutton Place
Annual Taxes: $4,071
Water Front: Bay/Harbor
Water Access: Bay/Harbor, Beach - Access Deeded, Beach - Private, Gulf/Ocean
Water Extras: Dock - Slip 1st Come, Dock w/Electric, Dock w/Water Supply, Seawall - Concrete
Lot Size: 5 to less than 10
Request the MLS data sheet for this property
Sold Information
CDD: $500,000
Sold Price per Sqft: $ 388.80 / sqft
Home Features
Appliances: Cooktop, Dishwasher, Dryer, Microwave, Range, Refrigerator, Washer
Flooring: Porcelain Tile
Air Conditioning: Central Air
Exterior: Outdoor Grill
Garage Features: Covered, Ground Level, Guest
Room Dimensions
Schools
- Elementary: Anna Maria Elementary
- High: Bayshore High
- Map
- Street View






























































