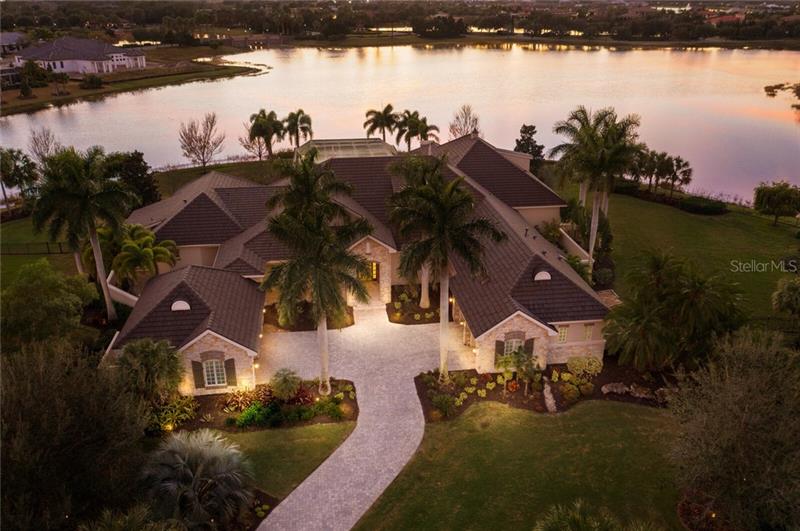16006 Foremast Pl, Lakewood Ranch, Florida
List Price: $3,875,000
MLS Number:
A4488300
- Status: Sold
- Sold Date: May 24, 2021
- DOM: 13 days
- Square Feet: 6026
- Bedrooms: 3
- Baths: 3
- Half Baths: 1
- Garage: 4
- City: LAKEWOOD RANCH
- Zip Code: 34202
- Year Built: 2009
- HOA Fee: $7,734
- Payments Due: Annually
Misc Info
Subdivision: Lake Club Ph I
Annual Taxes: $27,172
Annual CDD Fee: $5,633
HOA Fee: $7,734
HOA Payments Due: Annually
Water Front: Lake
Water View: Lake
Water Extras: Bridges - Fixed
Lot Size: 1 to less than 2
Request the MLS data sheet for this property
Sold Information
CDD: $3,600,000
Sold Price per Sqft: $ 597.41 / sqft
Home Features
Appliances: Bar Fridge, Built-In Oven, Cooktop, Dishwasher, Disposal, Dryer, Exhaust Fan, Freezer, Gas Water Heater, Microwave, Range, Range Hood, Refrigerator, Washer, Wine Refrigerator
Flooring: Brick/Stone, Carpet, Travertine, Wood
Fireplace: Living Room, Other Room
Air Conditioning: Central Air, Zoned
Exterior: Fenced, French Doors, Irrigation System, Lighting, Outdoor Grill, Outdoor Kitchen, Rain Gutters, Shade Shutter(s)
Garage Features: Driveway, Garage Door Opener, Ground Level, Oversized, Split Garage
Room Dimensions
Schools
- Elementary: Robert E Willis Elementar
- High: Lakewood Ranch High
- Map
- Street View



















































































