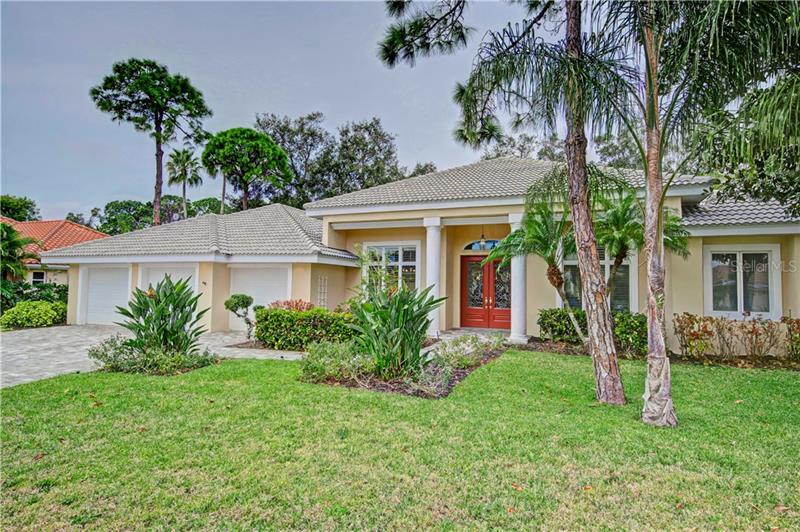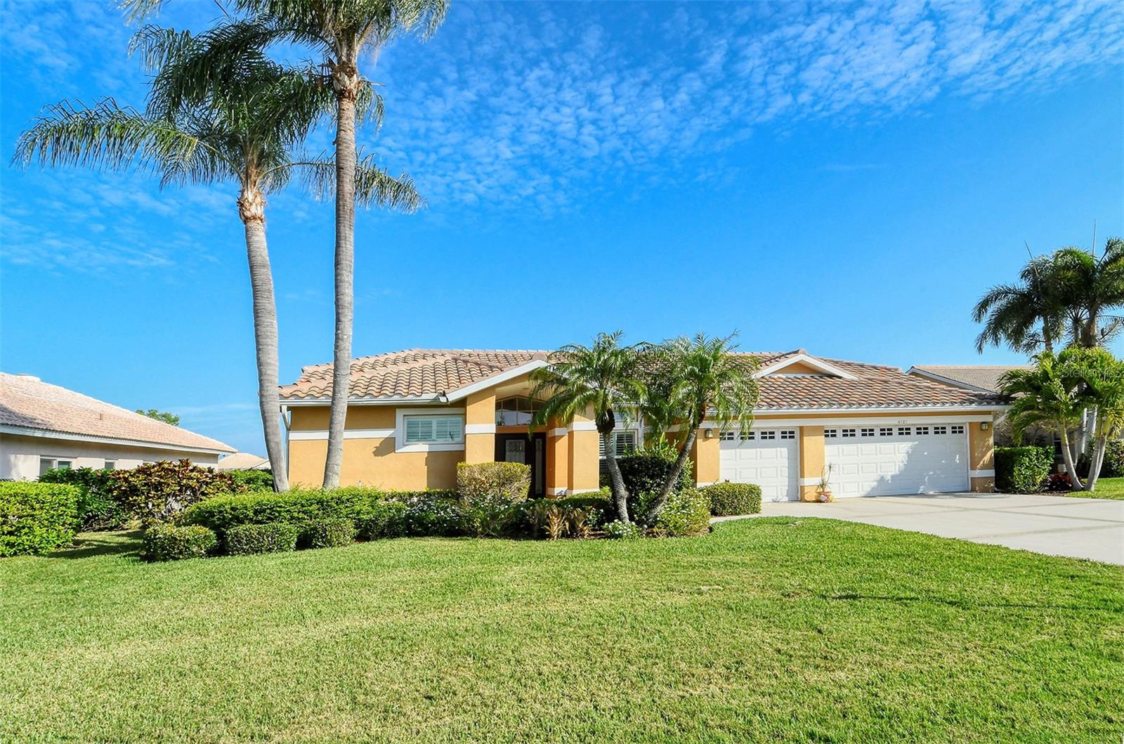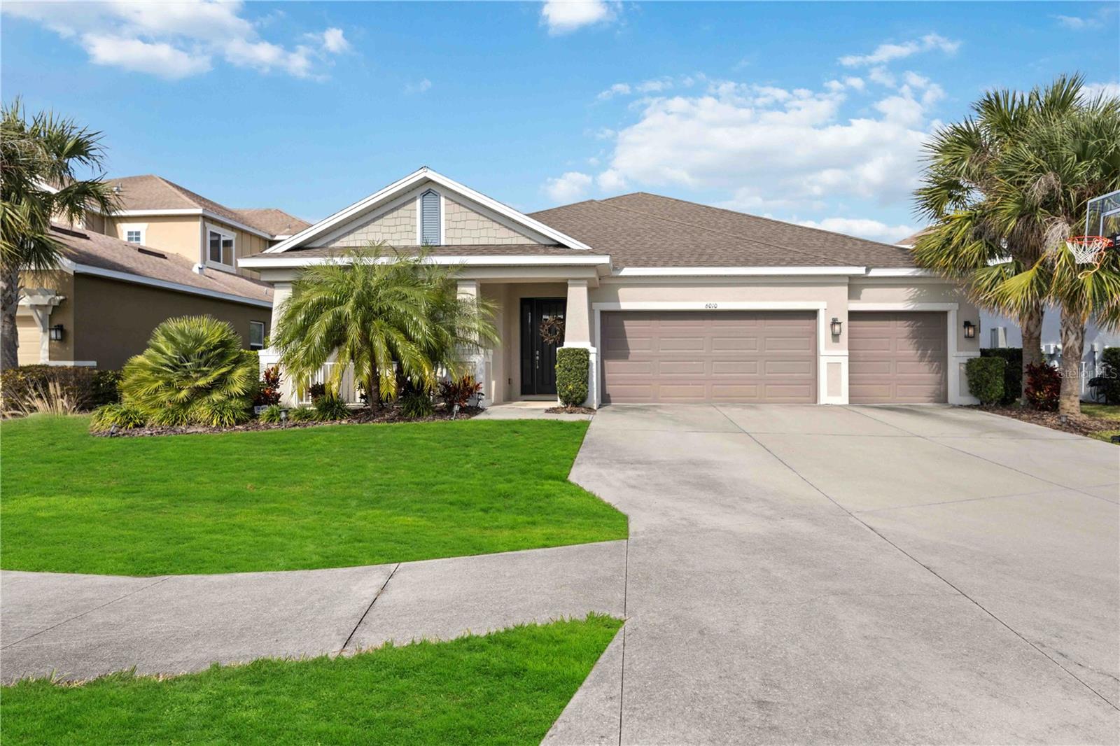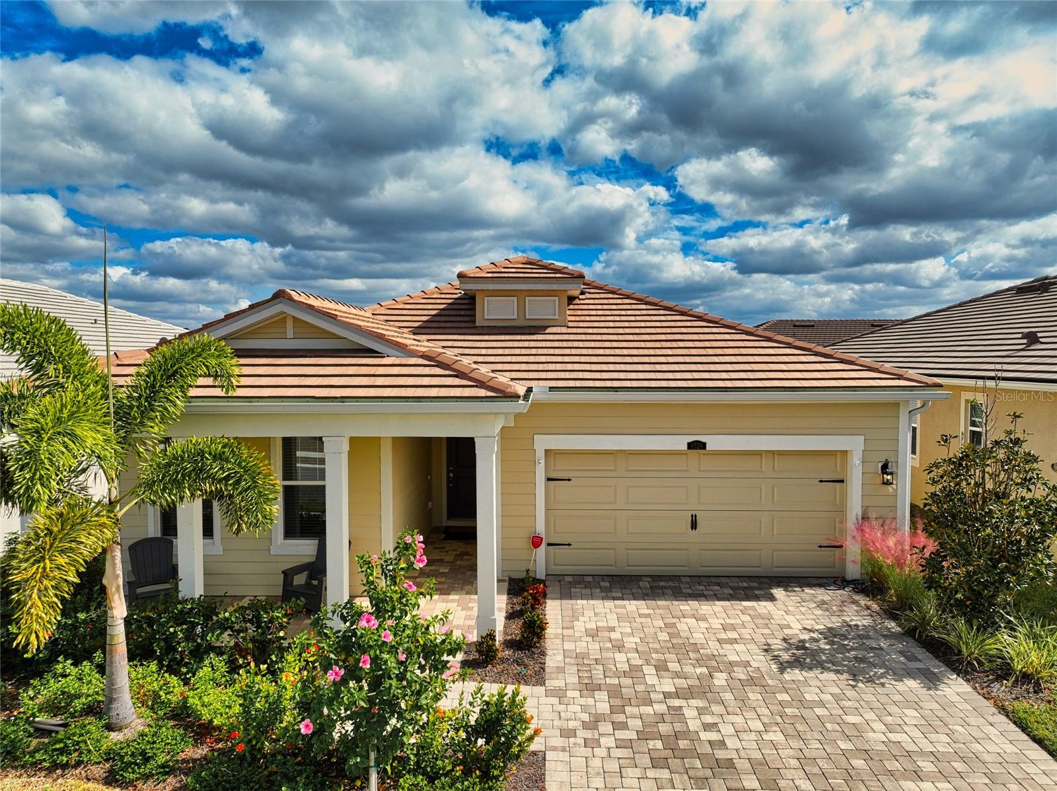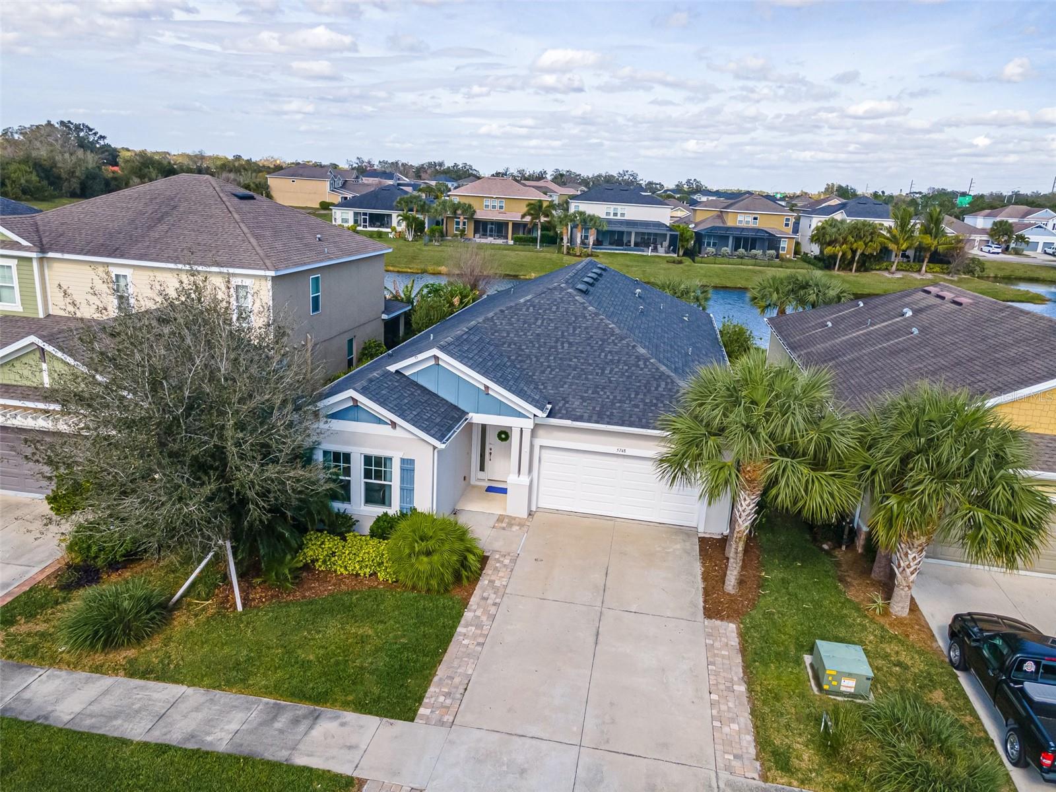8600 Woodbriar Dr, Sarasota, Florida
List Price: $759,000
MLS Number:
A4488576
- Status: Sold
- Sold Date: May 01, 2021
- DOM: 47 days
- Square Feet: 3489
- Bedrooms: 4
- Baths: 3
- Garage: 4
- City: SARASOTA
- Zip Code: 34238
- Year Built: 1994
- HOA Fee: $335
- Payments Due: Quarterly
Misc Info
Subdivision: Deer Creek
Annual Taxes: $5,519
HOA Fee: $335
HOA Payments Due: Quarterly
Lot Size: 1/4 to less than 1/2
Request the MLS data sheet for this property
Sold Information
CDD: $759,000
Sold Price per Sqft: $ 217.54 / sqft
Home Features
Appliances: Dishwasher, Disposal, Dryer, Freezer, Microwave, Range Hood, Refrigerator, Washer
Flooring: Carpet, Recycled/Composite Flooring, Tile
Fireplace: Wood Burning
Air Conditioning: Central Air
Exterior: French Doors, Sidewalk
Room Dimensions
- Map
- Street View
