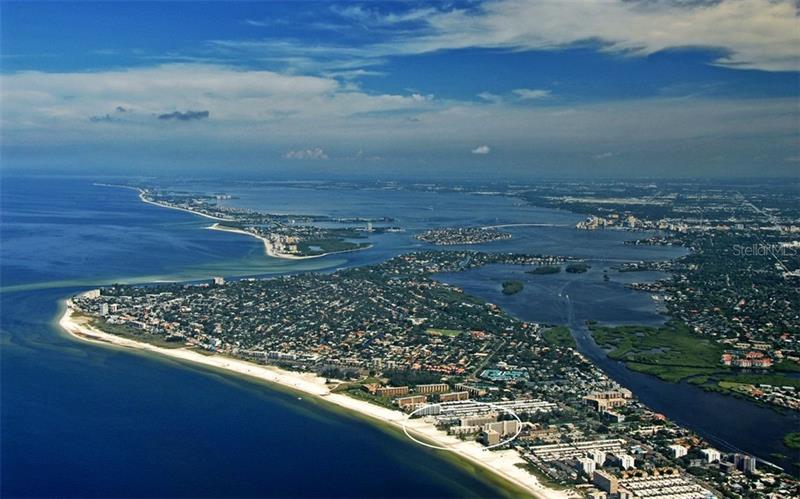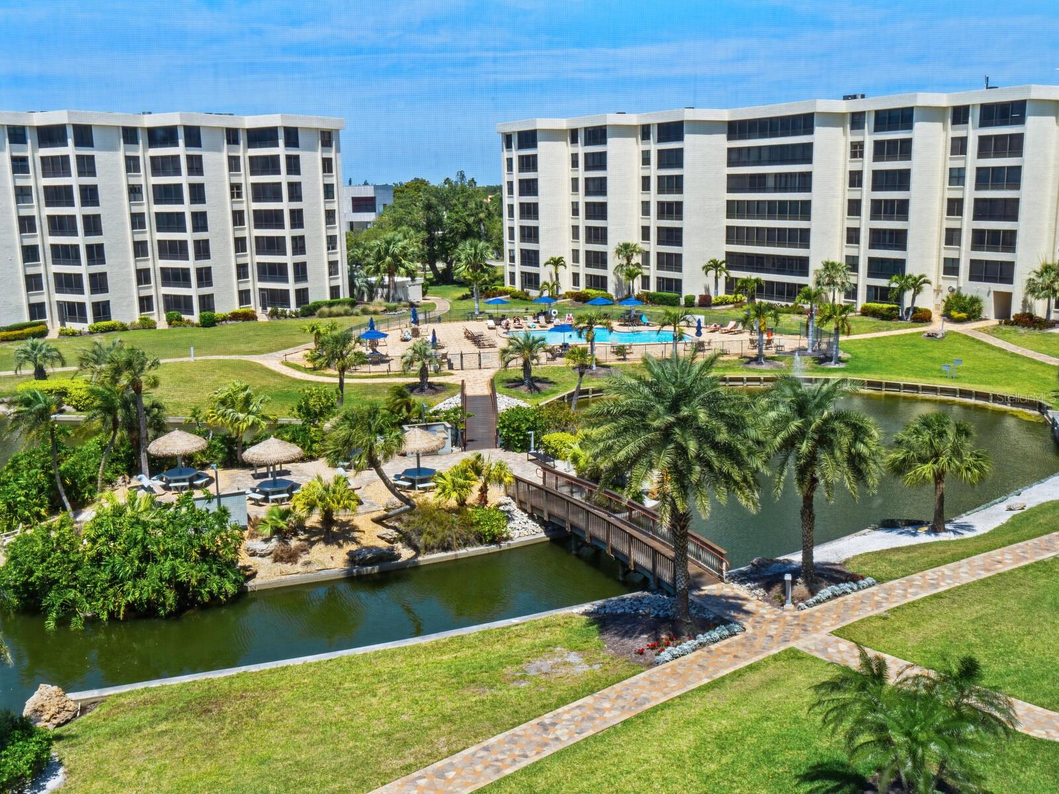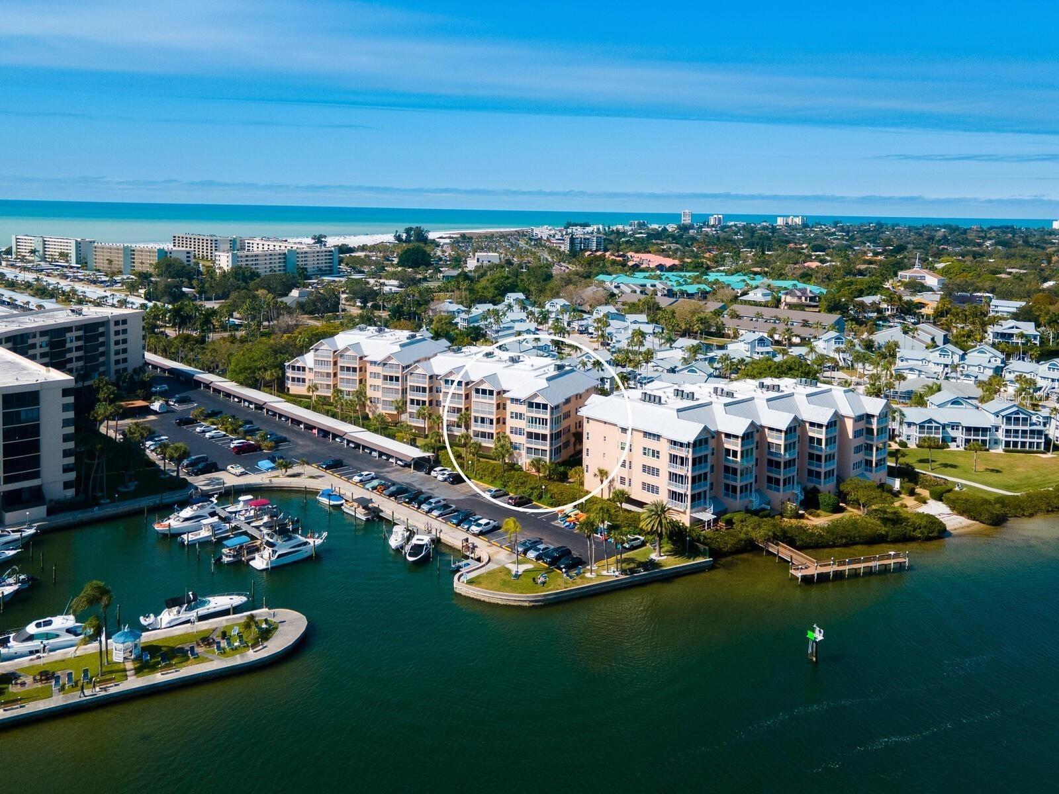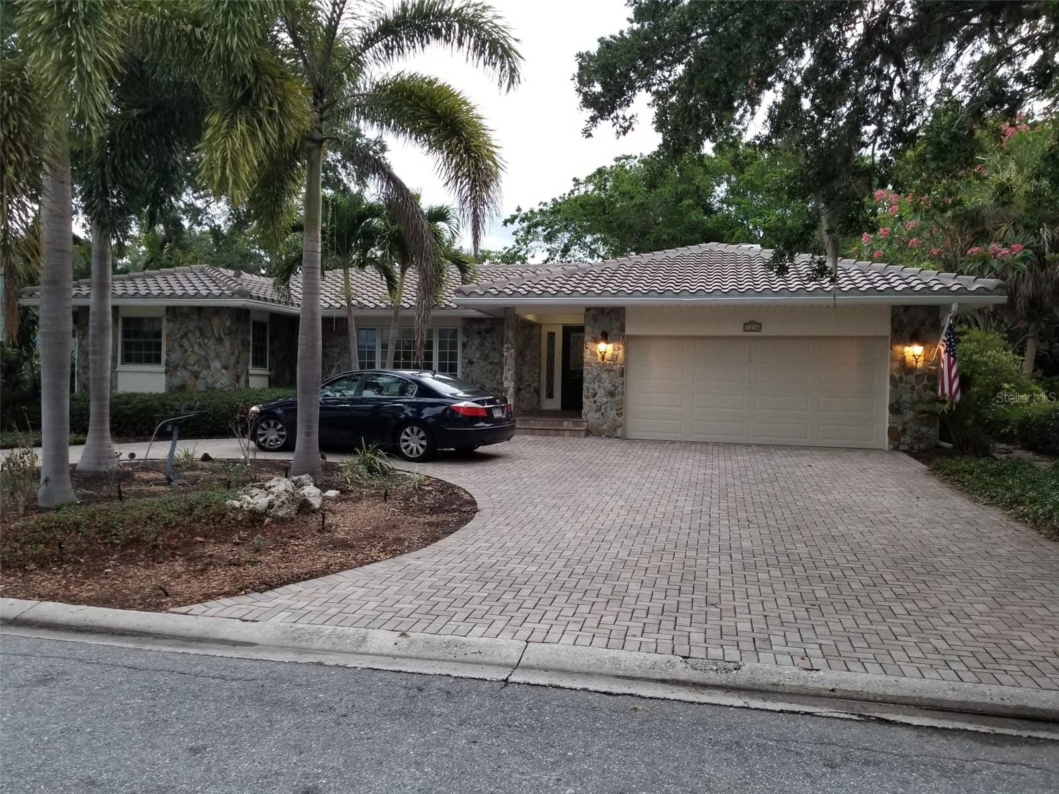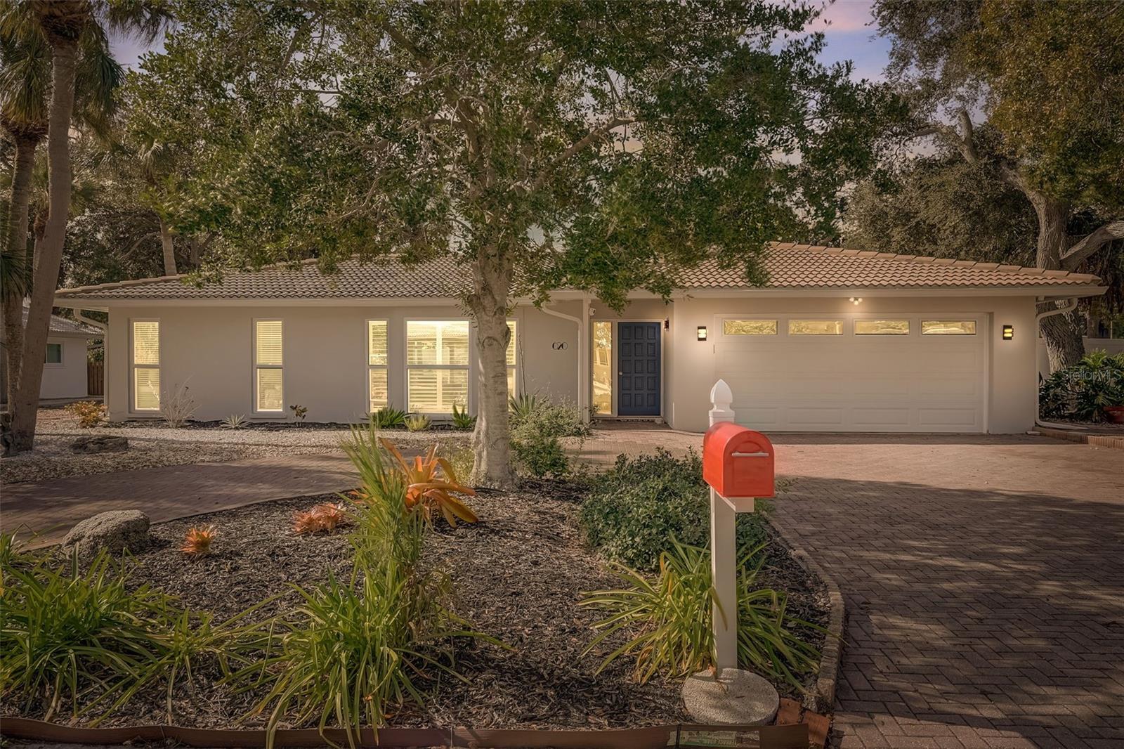5880 Midnight Pass Rd #407, Sarasota, Florida
List Price: $1,175,000
MLS Number:
A4488705
- Status: Sold
- Sold Date: Mar 02, 2021
- DOM: 16 days
- Square Feet: 2037
- Bedrooms: 3
- Baths: 2
- Garage: 1
- City: SARASOTA
- Zip Code: 34242
- Year Built: 1982
- HOA Fee: $1,070
- Payments Due: Monthly
Misc Info
Subdivision: Casarina
Annual Taxes: $9,274
HOA Fee: $1,070
HOA Payments Due: Monthly
Water Front: Gulf/Ocean
Water View: Gulf/Ocean - Partial
Water Access: Beach - Public, Gulf/Ocean
Request the MLS data sheet for this property
Sold Information
CDD: $1,160,000
Sold Price per Sqft: $ 569.46 / sqft
Home Features
Appliances: Built-In Oven, Cooktop, Dishwasher, Disposal, Dryer, Exhaust Fan, Microwave, Range, Range Hood, Refrigerator, Tankless Water Heater, Washer
Flooring: Ceramic Tile, Engineered Hardwood, Tile
Air Conditioning: Central Air
Exterior: Irrigation System, Lighting, Outdoor Grill, Outdoor Kitchen, Outdoor Shower, Sidewalk, Sliding Doors, Storage, Tennis Court(s)
Garage Features: Assigned, Covered, Ground Level, Guest, Under Building
Room Dimensions
Schools
- Elementary: Phillippi Shores Elementa
- High: Sarasota High
- Map
- Street View
