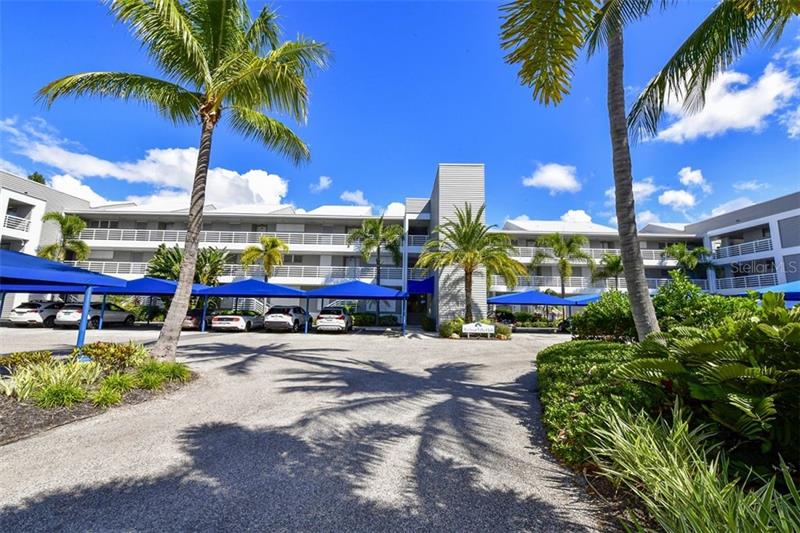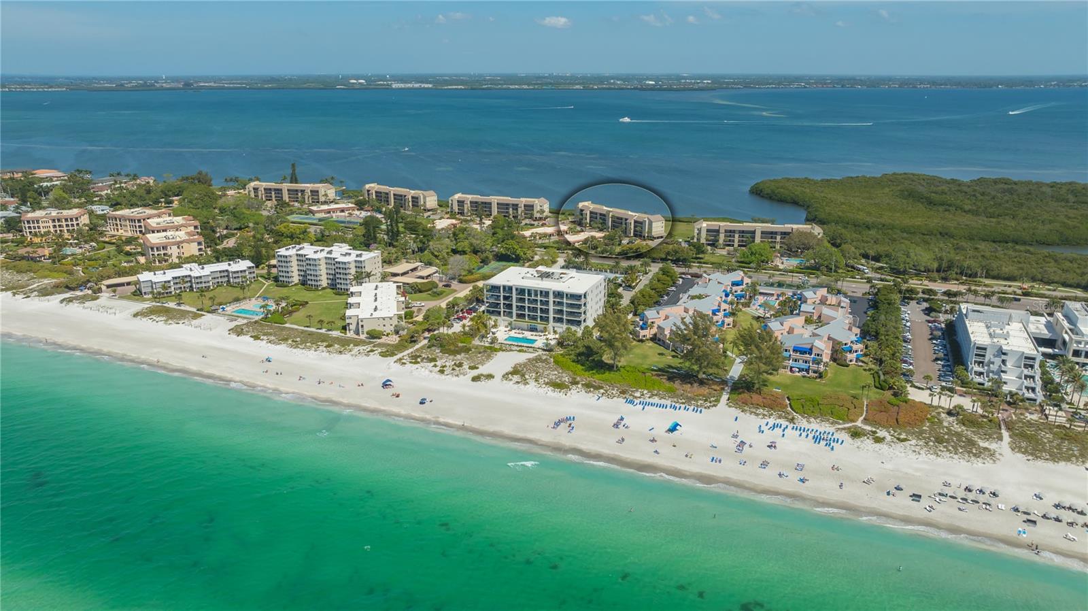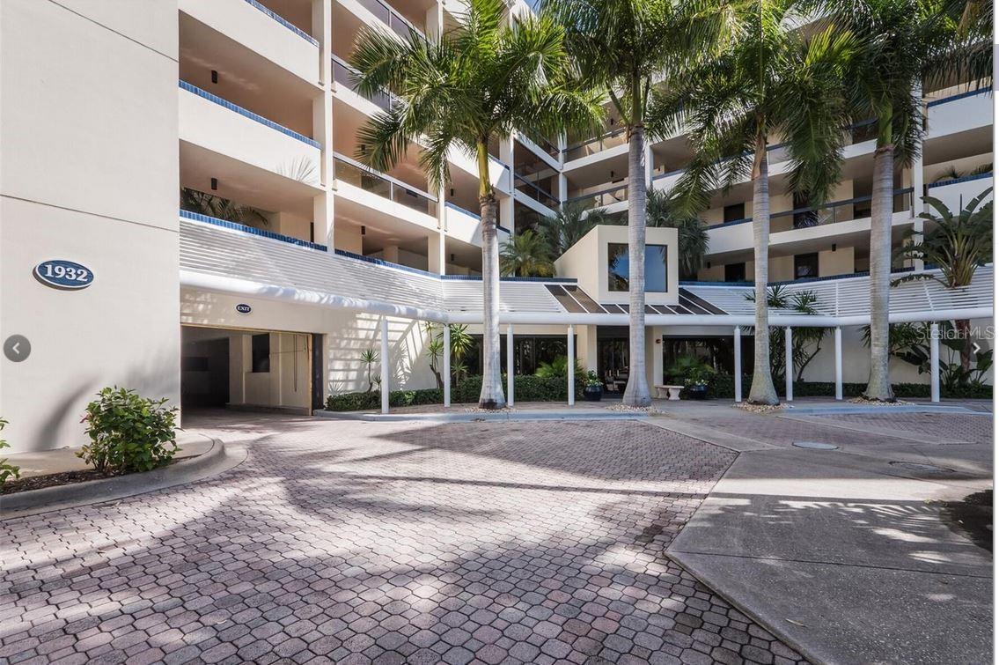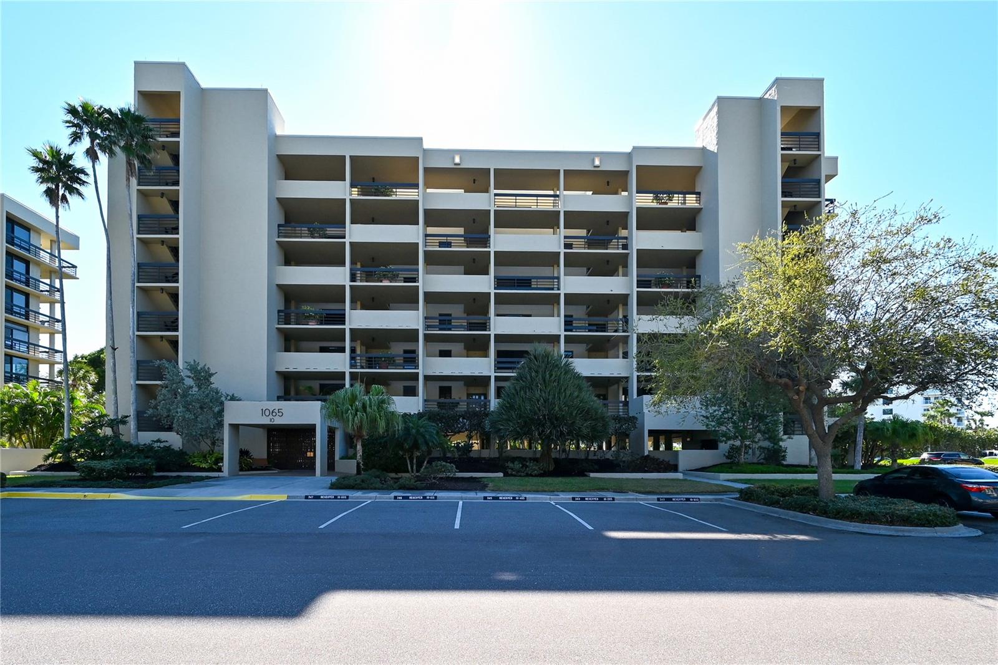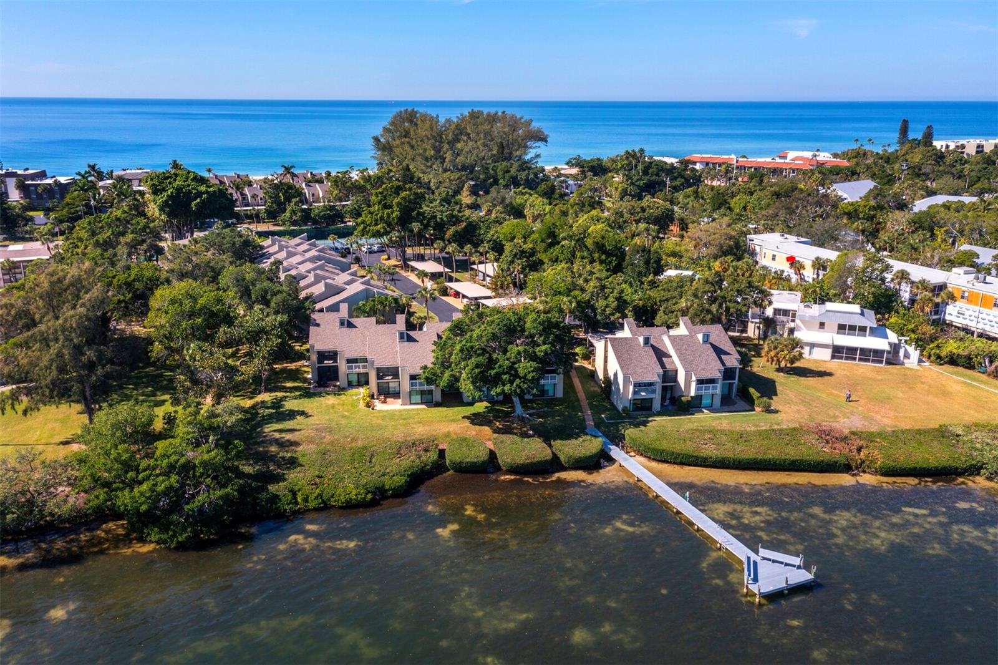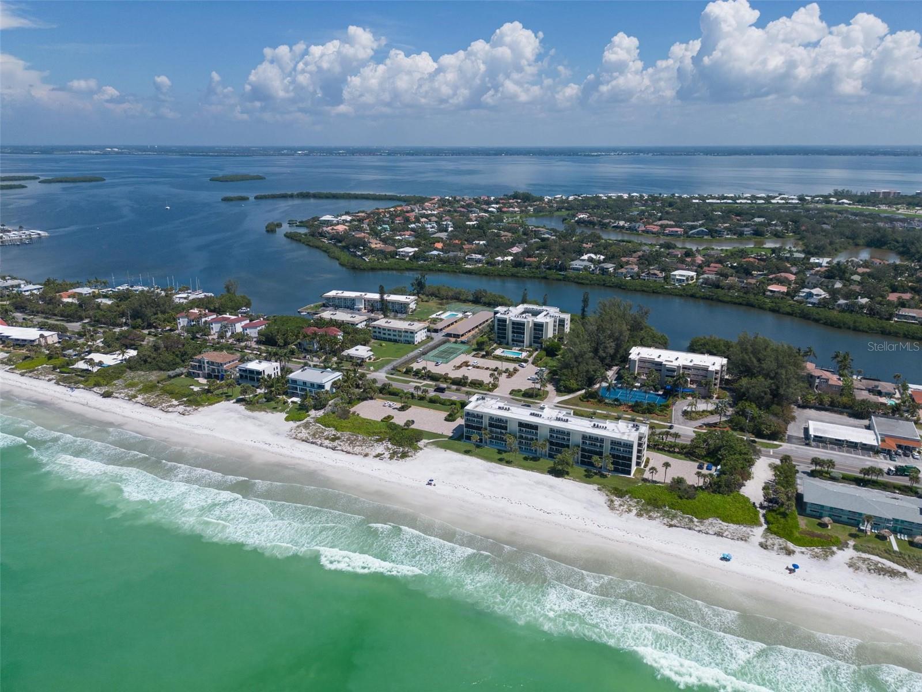615 Dream Island Rd #301, Longboat Key, Florida
List Price: $842,000
MLS Number:
A4488881
- Status: Sold
- Sold Date: Feb 24, 2021
- DOM: 6 days
- Square Feet: 1514
- Bedrooms: 2
- Baths: 2
- City: LONGBOAT KEY
- Zip Code: 34228
- Year Built: 1985
Misc Info
Subdivision: Harbour Villa Club At The Buccaneer
Annual Taxes: $5,868
Water View: Bay/Harbor - Full
Water Access: Bay/Harbor
Water Extras: Assigned Boat Slip, Dock - Composite
Lot Size: Non-Applicable
Request the MLS data sheet for this property
Sold Information
CDD: $855,000
Sold Price per Sqft: $ 564.73 / sqft
Home Features
Appliances: Convection Oven, Dishwasher, Disposal, Electric Water Heater, Ice Maker, Range, Refrigerator
Flooring: Ceramic Tile, Engineered Hardwood
Fireplace: Electric
Air Conditioning: Central Air
Exterior: Irrigation System, Lighting, Outdoor Grill
Room Dimensions
- Map
- Street View
