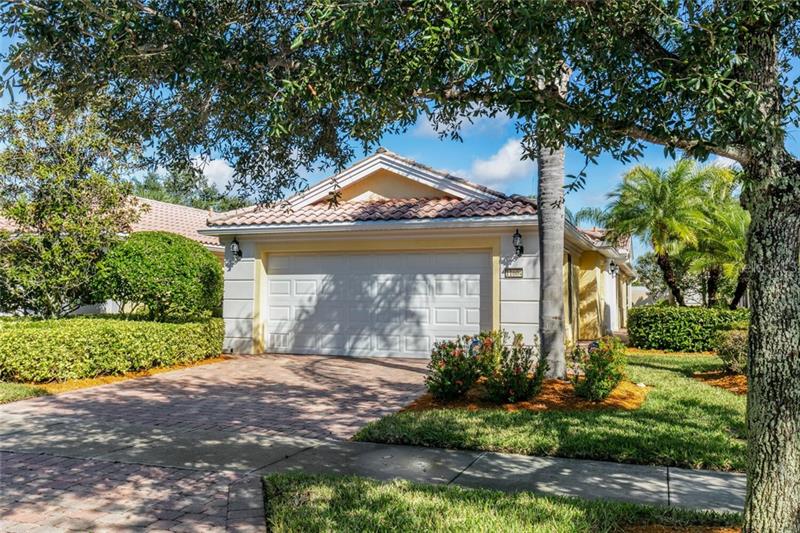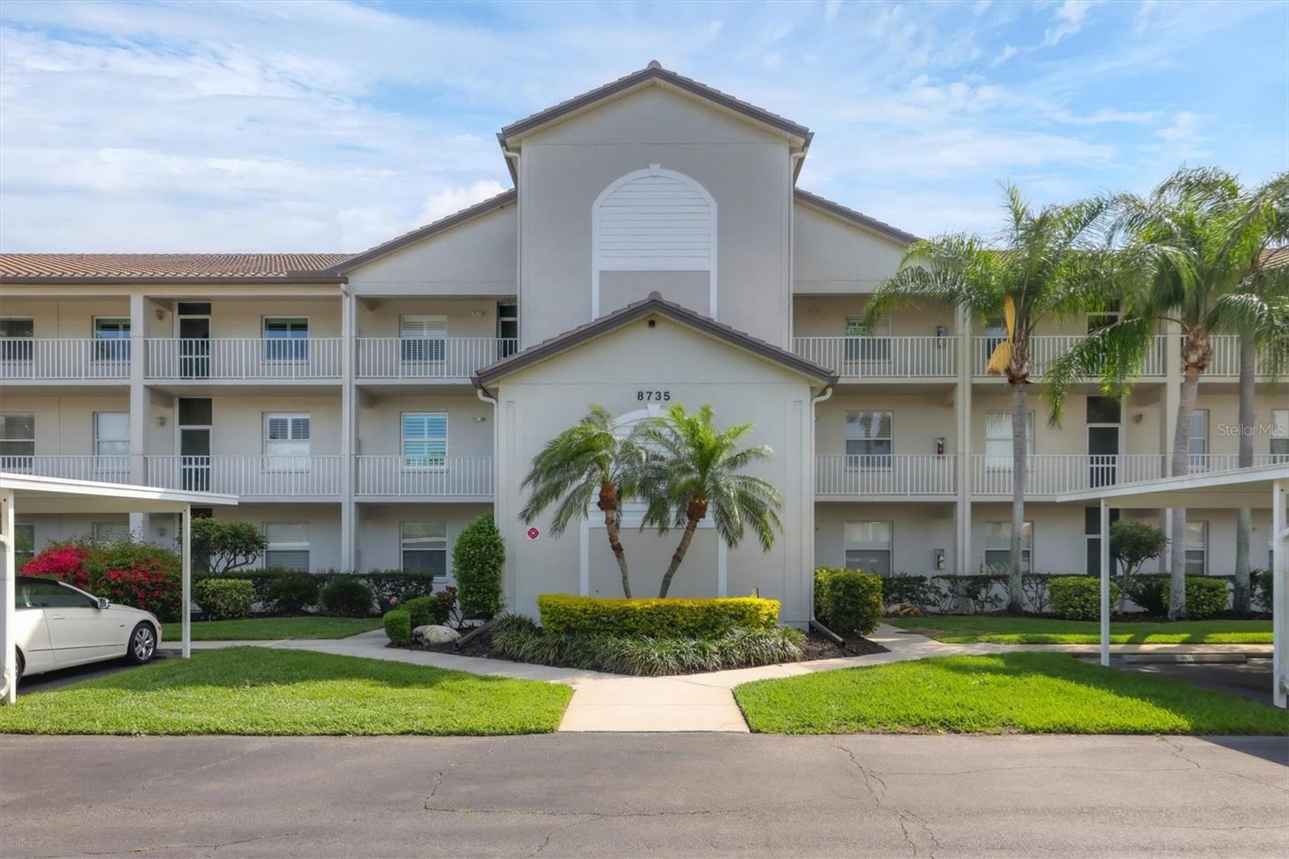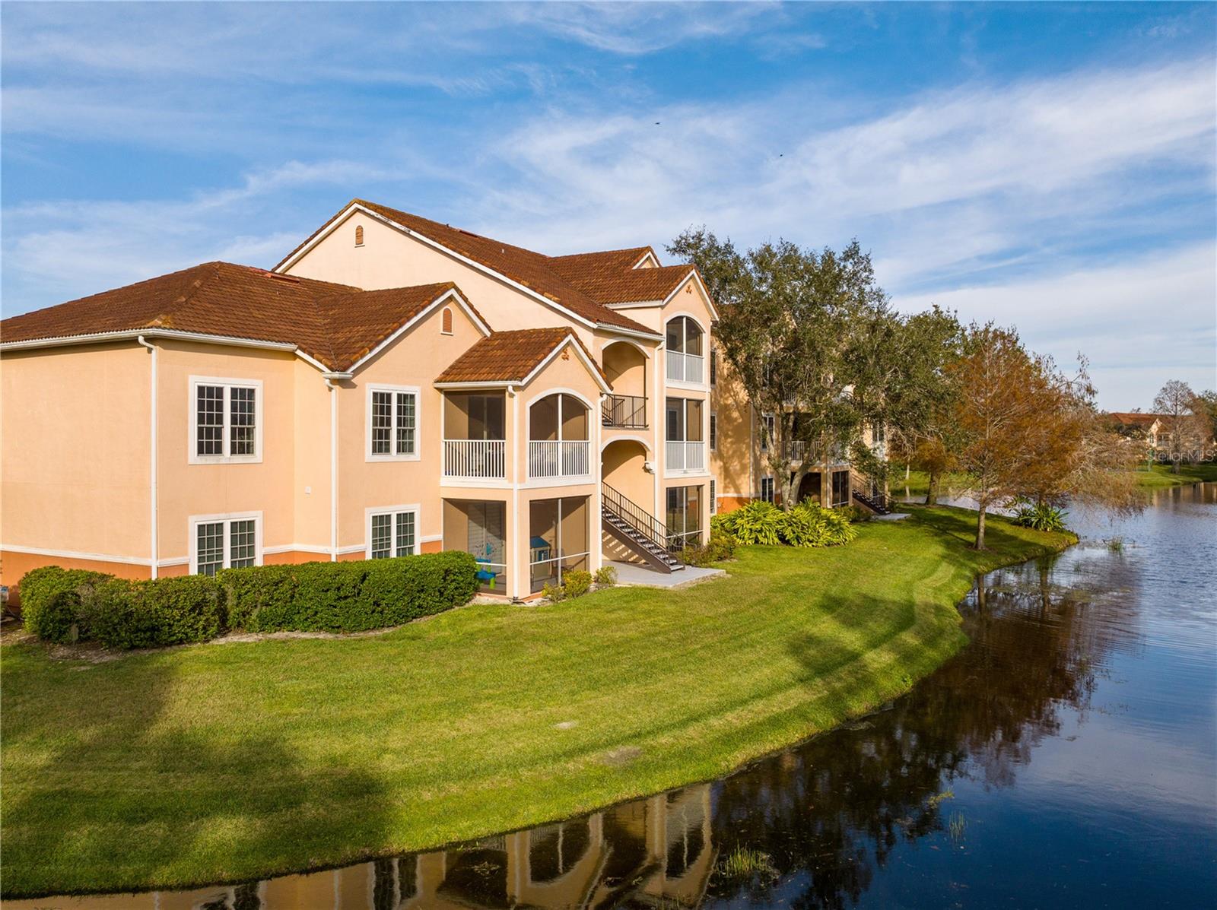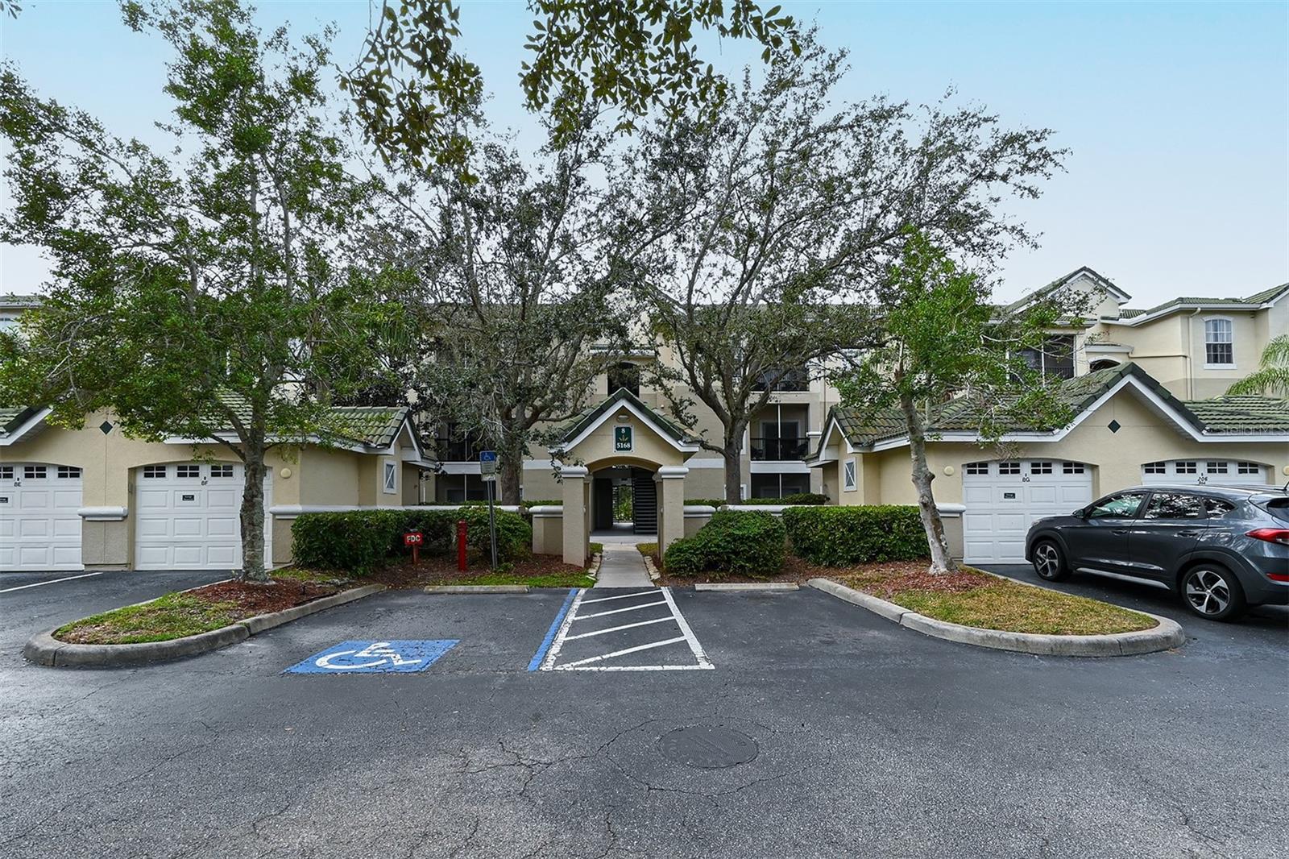11604 Garessio Ln, Sarasota, Florida
List Price: $319,900
MLS Number:
A4488930
- Status: Sold
- Sold Date: Feb 05, 2021
- DOM: 8 days
- Square Feet: 1534
- Bedrooms: 2
- Baths: 2
- Garage: 2
- City: SARASOTA
- Zip Code: 34238
- Year Built: 2008
- HOA Fee: $829
- Payments Due: Quarterly
Misc Info
Subdivision: Isles Of Sarasota
Annual Taxes: $2,617
HOA Fee: $829
HOA Payments Due: Quarterly
Lot Size: 0 to less than 1/4
Request the MLS data sheet for this property
Sold Information
CDD: $317,000
Sold Price per Sqft: $ 206.65 / sqft
Home Features
Appliances: Dishwasher, Dryer, Range, Refrigerator, Washer
Flooring: Carpet, Tile
Air Conditioning: Central Air
Exterior: Rain Gutters, Sidewalk, Sliding Doors
Garage Features: Driveway, Ground Level, On Street
Room Dimensions
- Map
- Street View




































